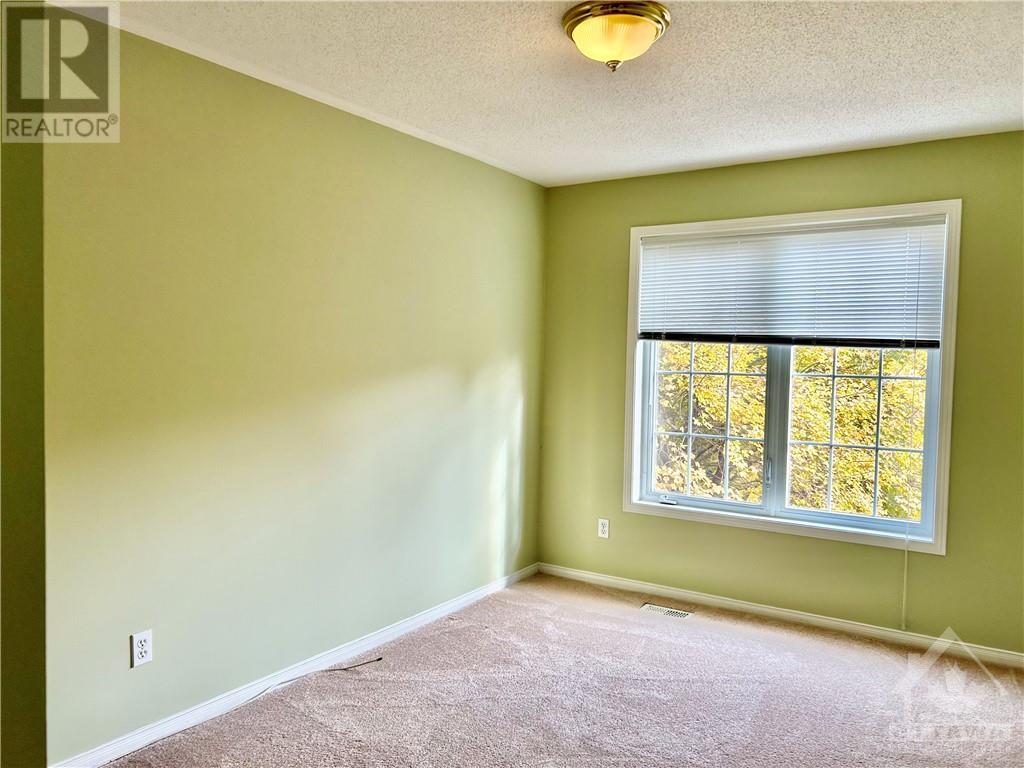3 卧室
3 浴室
中央空调
风热取暖
$2,600 Monthly
Beautiful Minto townhome in Emerald Meadows, 2nd largest model, Fifth Avenue, 1818 sq ft according to builders plan. Brick front, located on a tree lined street. Large front foyer with double closet. Designated dining room and large living room with sunny window and hardwood floors. Kitchen has been fully reno'd with all new cupboards, extra bank of panty cupboards, granite countertops, & upgraded quality stainless appliances. Back yard has a large, fully fenced, Upstairs boasts 3 good sized bedrooms. Spacious master with 4 piece en-suite & walk in closet. 2 other bedrooms are roomy & share main bath. Lower level family room is open, large & bright with large window. Gas fireplace makes it warm & cozy. Great for media room. Kitchen renovated this year.The house can be rented furnished or emptied and ready to move in. (id:44758)
房源概要
|
MLS® Number
|
1418109 |
|
房源类型
|
民宅 |
|
临近地区
|
Emeraldmeadows |
|
附近的便利设施
|
公共交通, Recreation Nearby, 购物 |
|
总车位
|
3 |
详 情
|
浴室
|
3 |
|
地上卧房
|
3 |
|
总卧房
|
3 |
|
公寓设施
|
Laundry - In Suite |
|
赠送家电包括
|
冰箱, 洗碗机, 烘干机, Hood 电扇, 炉子, 洗衣机 |
|
地下室进展
|
已装修 |
|
地下室类型
|
全完工 |
|
施工日期
|
2000 |
|
空调
|
中央空调 |
|
外墙
|
砖, Siding |
|
Flooring Type
|
Wall-to-wall Carpet, Mixed Flooring, Laminate, Tile |
|
客人卫生间(不包含洗浴)
|
1 |
|
供暖方式
|
天然气 |
|
供暖类型
|
压力热风 |
|
储存空间
|
2 |
|
类型
|
联排别墅 |
|
设备间
|
市政供水 |
车 位
土地
|
英亩数
|
无 |
|
围栏类型
|
Fenced Yard |
|
土地便利设施
|
公共交通, Recreation Nearby, 购物 |
|
污水道
|
城市污水处理系统 |
|
土地深度
|
98 Ft ,5 In |
|
土地宽度
|
20 Ft ,4 In |
|
不规则大小
|
20.34 Ft X 98.42 Ft |
|
规划描述
|
住宅 |
房 间
| 楼 层 |
类 型 |
长 度 |
宽 度 |
面 积 |
|
二楼 |
主卧 |
|
|
17'6" x 13'2" |
|
二楼 |
卧室 |
|
|
15'2" x 9'8" |
|
二楼 |
卧室 |
|
|
13'7" x 9'8" |
|
二楼 |
四件套主卧浴室 |
|
|
Measurements not available |
|
二楼 |
三件套卫生间 |
|
|
Measurements not available |
|
地下室 |
娱乐室 |
|
|
20'4" x 12'6" |
|
地下室 |
Storage |
|
|
Measurements not available |
|
地下室 |
洗衣房 |
|
|
Measurements not available |
|
一楼 |
Eating Area |
|
|
9'8" x 7'0" |
|
一楼 |
客厅 |
|
|
17'6" x 11'2" |
|
一楼 |
餐厅 |
|
|
10'5" x 10'0" |
|
一楼 |
厨房 |
|
|
8'7" x 7'9" |
https://www.realtor.ca/real-estate/27585900/66-landover-crescent-ottawa-emeraldmeadows






























