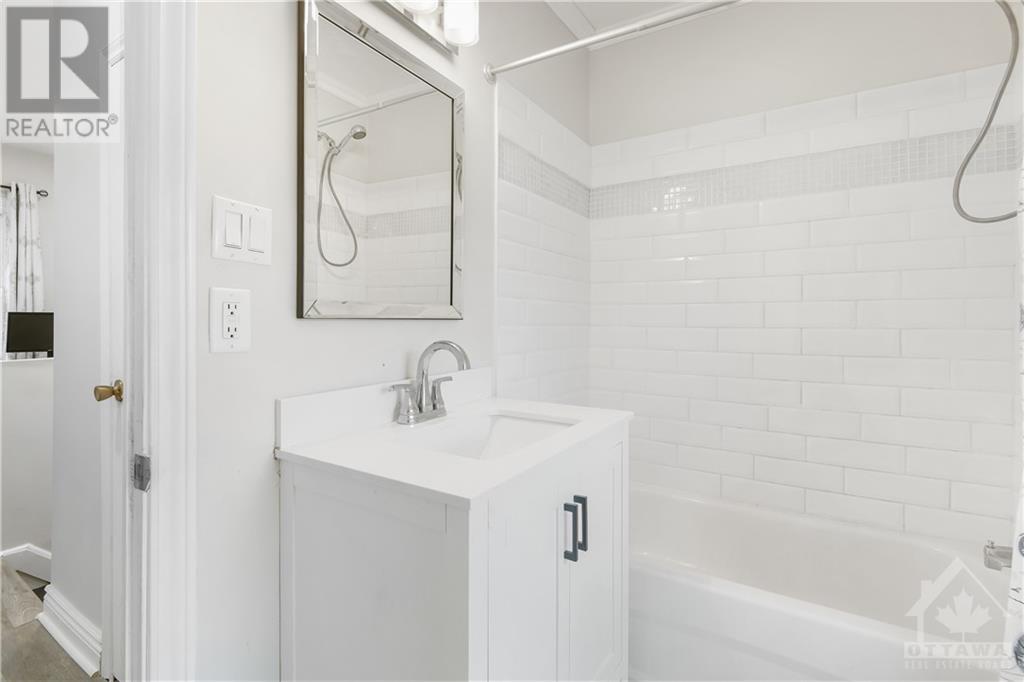3 卧室
2 浴室
Window Air Conditioner
风热取暖
$475,000
Welcome to 115 Division Street, a beautifully renovated two story home nestled on the edge of Arnprior! This inviting residence features 3 spacious bedrooms and a full bathroom on each level, offering comfort and convenience for the whole family. Bright and Airy: Enjoy high ceilings and large windows that fill the space with natural light, enhanced by neutral colours throughout. Cozy main-level bedroom ideal for guests or easy accessibility. Two additional bedrooms plus a den/office space perfect for remote work or study on the second level. The kitchen features warm maple cabinets, ample counter space, and a door leading to the fully fenced backyard, perfect for gatherings and family meals. The generous backyard offers endless possibilities for kids, grandkids, and pets to play freely. Prime Location: Steps away from Gillies Grove Nature Reserve and just a short stroll to Historic Downtown Arnprior, you’ll have the best of nature and community at your fingertips. (id:44758)
房源概要
|
MLS® Number
|
1417829 |
|
房源类型
|
民宅 |
|
临近地区
|
Arnprior |
|
总车位
|
4 |
详 情
|
浴室
|
2 |
|
地上卧房
|
3 |
|
总卧房
|
3 |
|
地下室进展
|
已完成 |
|
地下室类型
|
Cellar (unfinished) |
|
施工日期
|
1920 |
|
施工种类
|
独立屋 |
|
空调
|
Window Air Conditioner |
|
外墙
|
砖, Siding |
|
Flooring Type
|
Mixed Flooring |
|
地基类型
|
石 |
|
供暖方式
|
天然气 |
|
供暖类型
|
压力热风 |
|
储存空间
|
2 |
|
类型
|
独立屋 |
|
设备间
|
市政供水 |
车 位
土地
|
英亩数
|
无 |
|
污水道
|
Septic System |
|
土地深度
|
196 Ft ,4 In |
|
土地宽度
|
40 Ft ,10 In |
|
不规则大小
|
40.8 Ft X 196.31 Ft |
|
规划描述
|
住宅 |
房 间
| 楼 层 |
类 型 |
长 度 |
宽 度 |
面 积 |
|
二楼 |
卧室 |
|
|
11'0" x 10'11" |
|
二楼 |
卧室 |
|
|
11'2" x 9'9" |
|
二楼 |
Office |
|
|
9'4" x 7'6" |
|
二楼 |
四件套浴室 |
|
|
8'10" x 5'4" |
|
一楼 |
客厅 |
|
|
20'10" x 10'4" |
|
一楼 |
餐厅 |
|
|
11'8" x 10'3" |
|
一楼 |
门厅 |
|
|
6'11" x 10'3" |
|
一楼 |
厨房 |
|
|
15'1" x 10'6" |
|
一楼 |
主卧 |
|
|
9'10" x 10'9" |
|
一楼 |
四件套主卧浴室 |
|
|
5'0" x 7'11" |
https://www.realtor.ca/real-estate/27585935/115-division-street-arnprior-arnprior


































