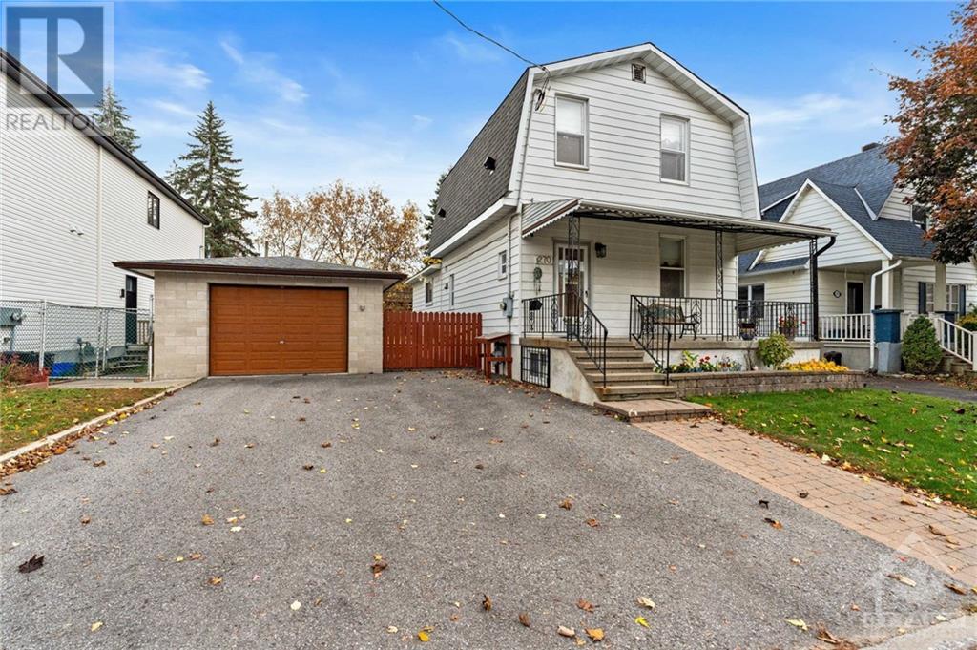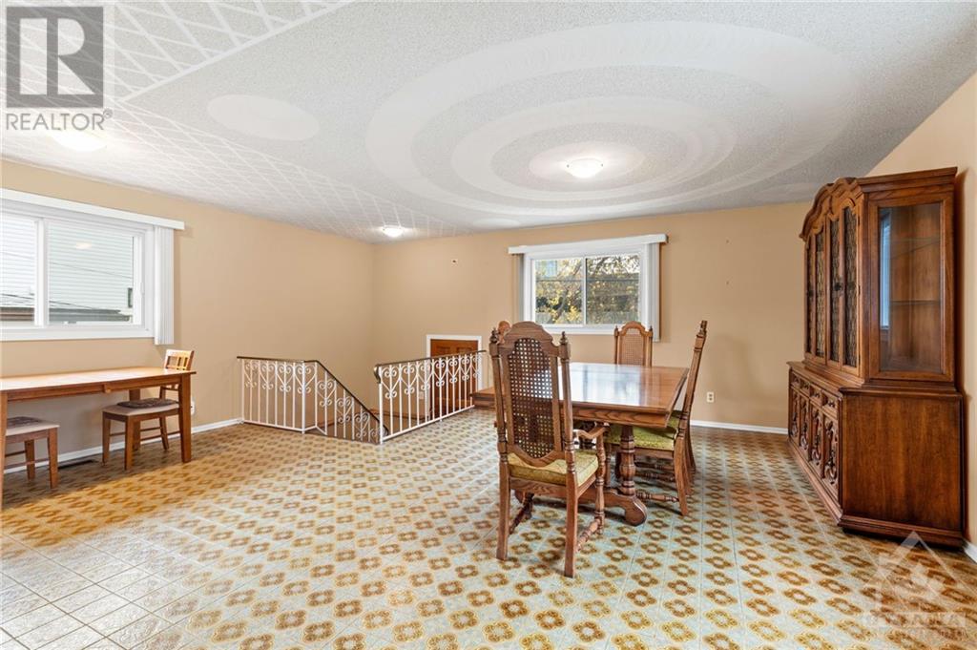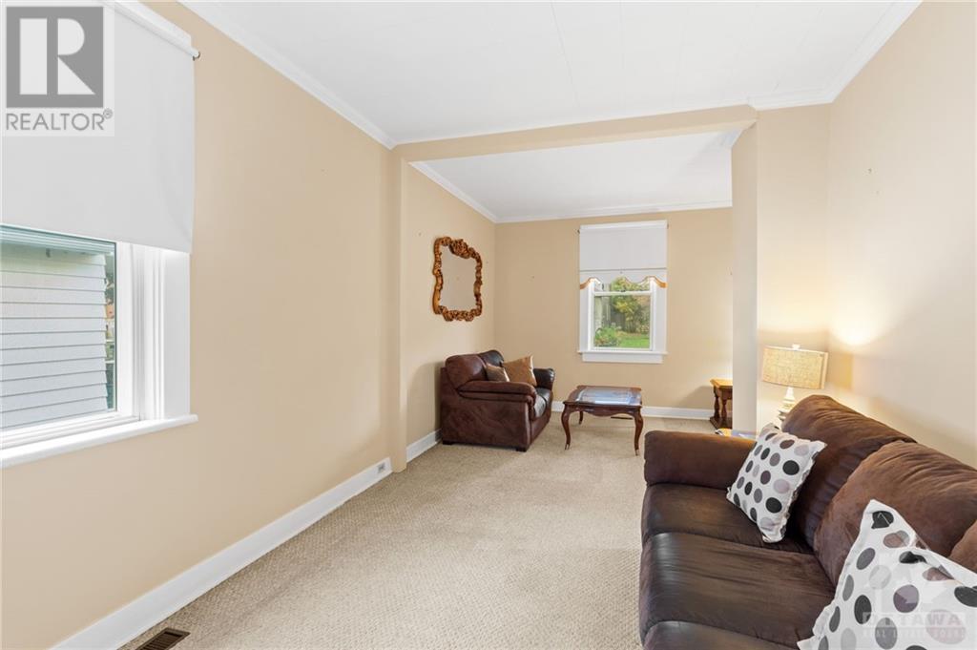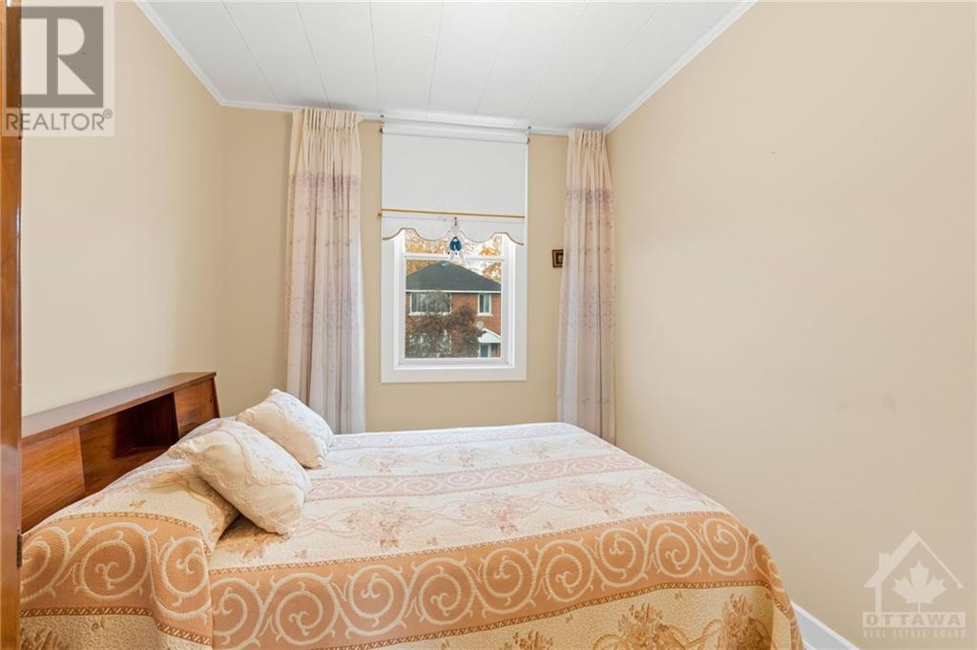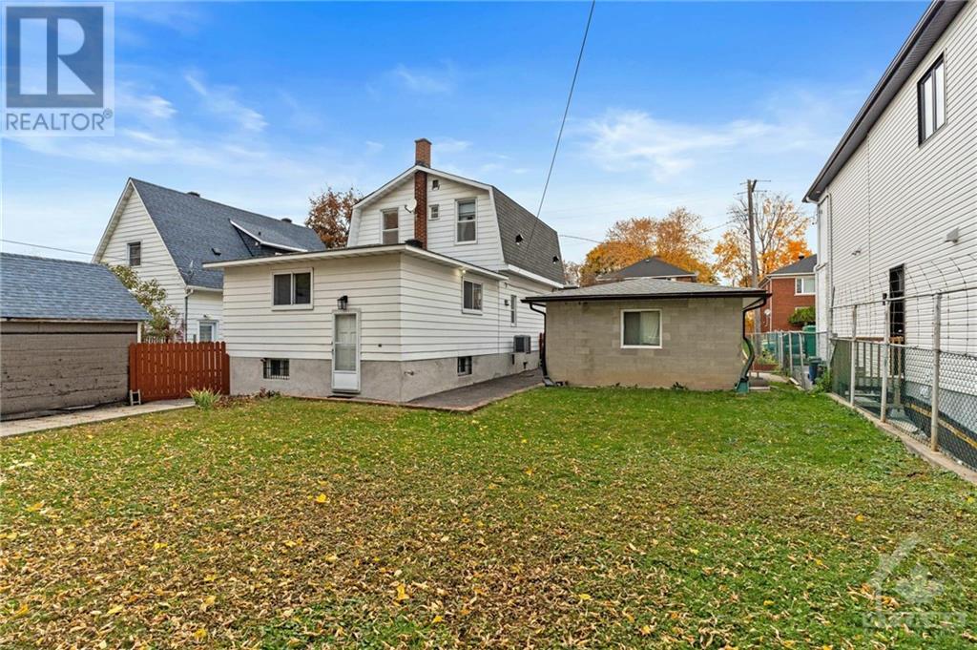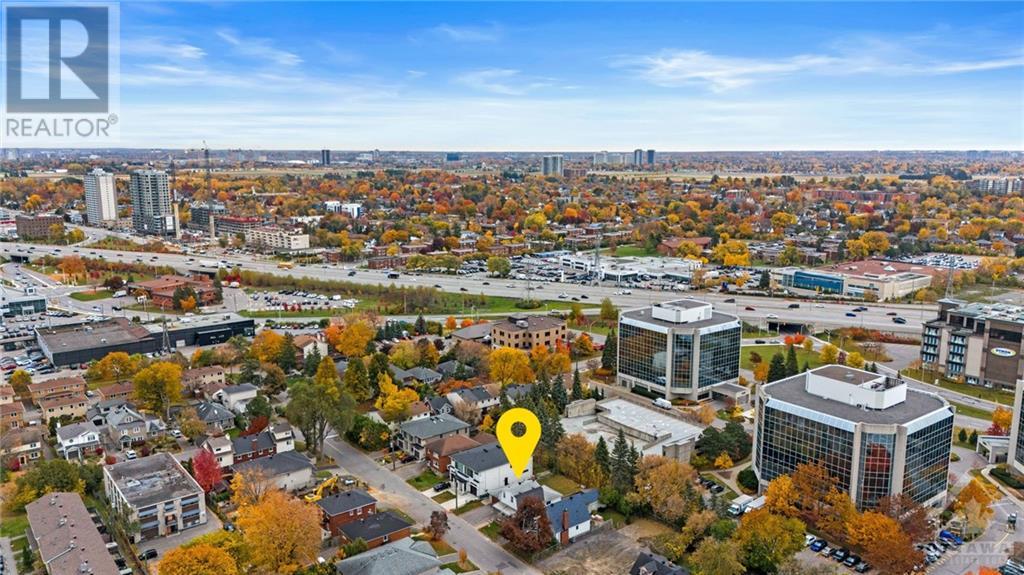3 卧室
2 浴室
中央空调
风热取暖
Landscaped
$849,998
OG owned since '64, set on spacious R4UA zoned lot with No Rear Neighbours & loads of potential for re-development or update & move-in, as owner has kept the home in immaculate state! One of Ottawa's Top neighbourhoods ~ Westboro offers access to hwy 417, top restaurants/pubs, local shops/retailers, amenities & access to Westboro Beach w/ recreation along the Ottawa River. Top School District. Walk to Dovercourt Recreation Centre, Hampton Park & steps to Transit that brings you to Westboro Station (LRT). 3 Bedrooms, 1.5 Bathrooms & a very flexible Floorplan offers many options for a savvy buyer/investor. Exterior incl detached garage w/ auto opener, 4 add'l parking spots in the laneway (vary rare), covered porch & S-facing backyard. OG hardwood floors under carpet & crown molding adds charm. Many updates throughout the years! Copper plumbing & wiring thru-out. Parging 21', Roof 18', Furnace 15', central a/c & interlocked flower bed/walkway 09'. 36 hrs irrevocable on all offers. (id:44758)
房源概要
|
MLS® Number
|
1410149 |
|
房源类型
|
民宅 |
|
临近地区
|
Westboro |
|
附近的便利设施
|
公共交通, Recreation Nearby, 购物 |
|
特征
|
自动车库门 |
|
总车位
|
5 |
|
存储类型
|
Storage 棚 |
|
结构
|
Patio(s), Porch |
详 情
|
浴室
|
2 |
|
地上卧房
|
3 |
|
总卧房
|
3 |
|
赠送家电包括
|
洗碗机, Freezer, Hood 电扇, 微波炉, 炉子, 洗衣机, 报警系统, Blinds |
|
地下室进展
|
已装修 |
|
地下室类型
|
全完工 |
|
施工日期
|
1912 |
|
施工种类
|
独立屋 |
|
空调
|
中央空调 |
|
外墙
|
Siding |
|
固定装置
|
Drapes/window Coverings |
|
Flooring Type
|
Wall-to-wall Carpet, Mixed Flooring, Tile, Vinyl |
|
地基类型
|
混凝土浇筑 |
|
客人卫生间(不包含洗浴)
|
1 |
|
供暖方式
|
天然气 |
|
供暖类型
|
压力热风 |
|
储存空间
|
2 |
|
类型
|
独立屋 |
|
设备间
|
市政供水 |
车 位
土地
|
入口类型
|
Highway Access |
|
英亩数
|
无 |
|
围栏类型
|
Fenced Yard |
|
土地便利设施
|
公共交通, Recreation Nearby, 购物 |
|
Landscape Features
|
Landscaped |
|
污水道
|
城市污水处理系统 |
|
土地深度
|
100 Ft ,1 In |
|
土地宽度
|
52 Ft ,11 In |
|
不规则大小
|
52.94 Ft X 100.07 Ft |
|
规划描述
|
R4ua |
房 间
| 楼 层 |
类 型 |
长 度 |
宽 度 |
面 积 |
|
二楼 |
卧室 |
|
|
7'9" x 9'8" |
|
二楼 |
卧室 |
|
|
10'7" x 9'10" |
|
二楼 |
两件套卫生间 |
|
|
4'8" x 6'6" |
|
二楼 |
卧室 |
|
|
7'11" x 10'10" |
|
地下室 |
娱乐室 |
|
|
18'4" x 18'11" |
|
地下室 |
设备间 |
|
|
13'0" x 22'8" |
|
地下室 |
Storage |
|
|
7'5" x 13'3" |
|
地下室 |
Wine Cellar |
|
|
6'8" x 18'5" |
|
地下室 |
三件套卫生间 |
|
|
4'10" x 8'5" |
|
一楼 |
门厅 |
|
|
3'10" x 5'9" |
|
一楼 |
客厅 |
|
|
23'1" x 12'7" |
|
一楼 |
厨房 |
|
|
13'8" x 7'11" |
|
一楼 |
餐厅 |
|
|
20'1" x 13'4" |
|
一楼 |
Eating Area |
|
|
12'10" x 7'2" |
|
一楼 |
其它 |
|
|
26'10" x 14'4" |
|
一楼 |
其它 |
|
|
7'0" x 12'10" |
|
一楼 |
其它 |
|
|
7'4" x 18'0" |
https://www.realtor.ca/real-estate/27587923/270-currell-avenue-ottawa-westboro



