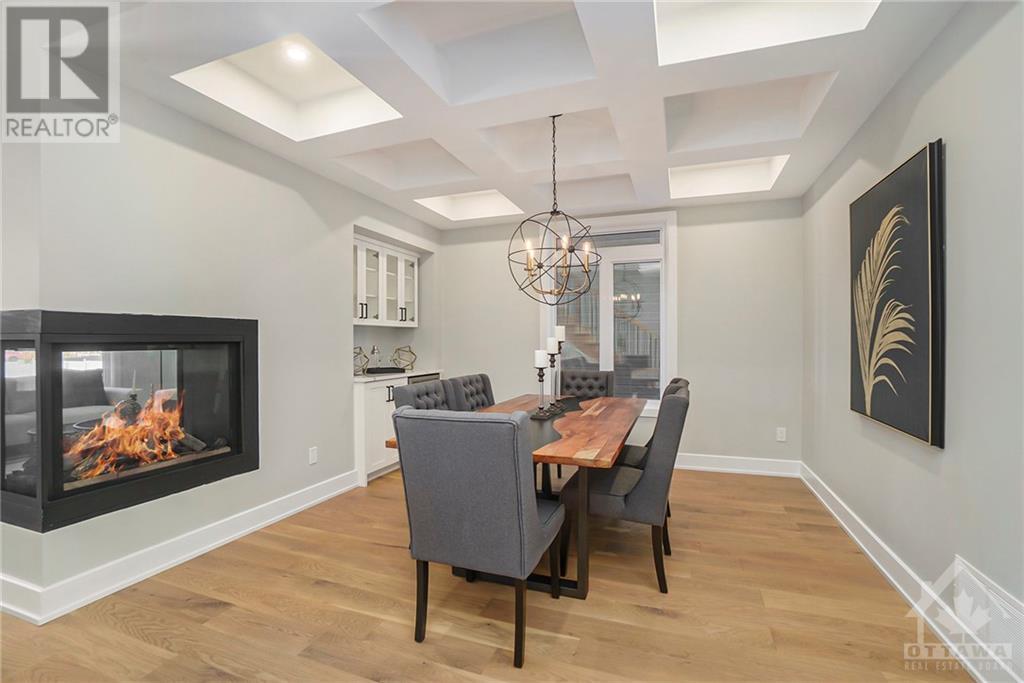5 卧室
5 浴室
壁炉
中央空调, 换气器
风热取暖
$1,135,000
This impressive new & improved Sheldon II model by Homestead Builders has NEVER BEEN OCCUPIED AND WAITING FOR YOU! This gorgeous 4+1 bed, 4.5 bath home is the definition of elegance. Engineered White Oak hardwood flooring on main, 2nd and stairs. Main floor office, walk-in closet and powder bath. Living rm with coffered ceiling and cozy 3 sided gas fireplace into dining area complete with waffle ceiling and servery! The eat-in kitchen is an absolute dream offering premium quartz countertops, waterfall island, large walk-in pantry and high end stainless steel appliances. Located on the 2nd floor: Primary bedroom with 5 piece ensuite including free standing tub and access to oversized walk-in closet, 3 secondary bedrooms, Jack & Jill bath, 3rd bath (4 piece), and laundry. Fully finished lower level with rec rm, media rm, 5th bedrm, and 4 piece bath! 220V plug in garage. Modern 8’x15’ deck. FULL TARION WARRANTY. A must see! (id:44758)
房源概要
|
MLS® Number
|
1412079 |
|
房源类型
|
民宅 |
|
临近地区
|
Morris Village |
|
附近的便利设施
|
Recreation Nearby, 购物 |
|
特征
|
自动车库门 |
|
总车位
|
6 |
|
结构
|
Deck |
详 情
|
浴室
|
5 |
|
地上卧房
|
4 |
|
地下卧室
|
1 |
|
总卧房
|
5 |
|
赠送家电包括
|
冰箱, 烤箱 - Built-in, Cooktop, 洗碗机, 烘干机, Hood 电扇, Wine Fridge |
|
地下室进展
|
已装修 |
|
地下室类型
|
全完工 |
|
施工日期
|
2023 |
|
施工种类
|
独立屋 |
|
空调
|
Central Air Conditioning, 换气机 |
|
外墙
|
石, Siding |
|
壁炉
|
有 |
|
Fireplace Total
|
1 |
|
Flooring Type
|
Hardwood, Laminate, Tile |
|
地基类型
|
混凝土浇筑 |
|
客人卫生间(不包含洗浴)
|
1 |
|
供暖方式
|
天然气 |
|
供暖类型
|
压力热风 |
|
储存空间
|
2 |
|
类型
|
独立屋 |
|
设备间
|
市政供水 |
车 位
土地
|
英亩数
|
无 |
|
土地便利设施
|
Recreation Nearby, 购物 |
|
污水道
|
城市污水处理系统 |
|
土地深度
|
105 Ft |
|
土地宽度
|
49 Ft ,3 In |
|
不规则大小
|
49.21 Ft X 104.99 Ft |
|
规划描述
|
住宅 |
房 间
| 楼 层 |
类 型 |
长 度 |
宽 度 |
面 积 |
|
二楼 |
主卧 |
|
|
12'8" x 15'0" |
|
二楼 |
其它 |
|
|
15'6" x 9'0" |
|
二楼 |
5pc Ensuite Bath |
|
|
10'6" x 13'8" |
|
二楼 |
卧室 |
|
|
11'2" x 13'4" |
|
二楼 |
卧室 |
|
|
11'2" x 13'8" |
|
二楼 |
卧室 |
|
|
12'8" x 12'0" |
|
二楼 |
5pc Ensuite Bath |
|
|
10'0" x 7'6" |
|
二楼 |
四件套浴室 |
|
|
7'6" x 10'9" |
|
二楼 |
洗衣房 |
|
|
7'11" x 9'0" |
|
Lower Level |
娱乐室 |
|
|
19'6" x 16'4" |
|
Lower Level |
Media |
|
|
14'6" x 13'4" |
|
Lower Level |
卧室 |
|
|
12'10" x 11'0" |
|
Lower Level |
四件套浴室 |
|
|
Measurements not available |
|
一楼 |
门厅 |
|
|
7'0" x 10'0" |
|
一楼 |
Office |
|
|
11'0" x 9'8" |
|
一楼 |
Living Room/fireplace |
|
|
15'6" x 13'6" |
|
一楼 |
餐厅 |
|
|
11'0" x 12'0" |
|
一楼 |
厨房 |
|
|
16'0" x 9'0" |
|
一楼 |
Pantry |
|
|
10'6" x 3'8" |
|
一楼 |
Eating Area |
|
|
16'0" x 11'0" |
|
一楼 |
起居室 |
|
|
11'10" x 10'0" |
|
一楼 |
Partial Bathroom |
|
|
6'0" x 5'0" |
|
一楼 |
其它 |
|
|
5'0" x 5'0" |
https://www.realtor.ca/real-estate/27587920/1307-diamond-street-clarence-rockland-morris-village


































