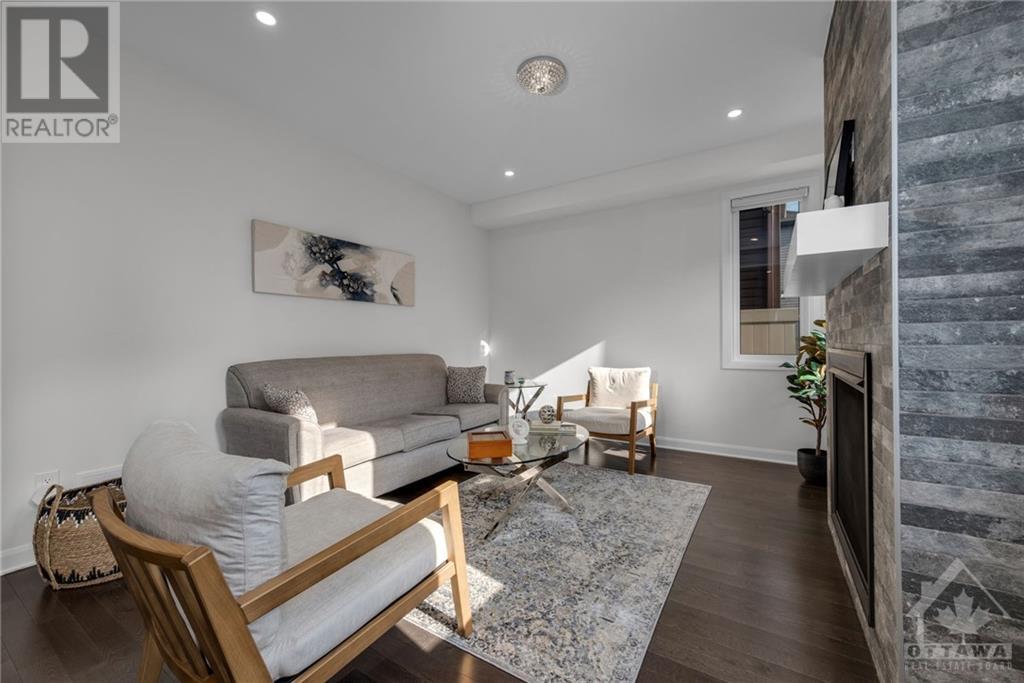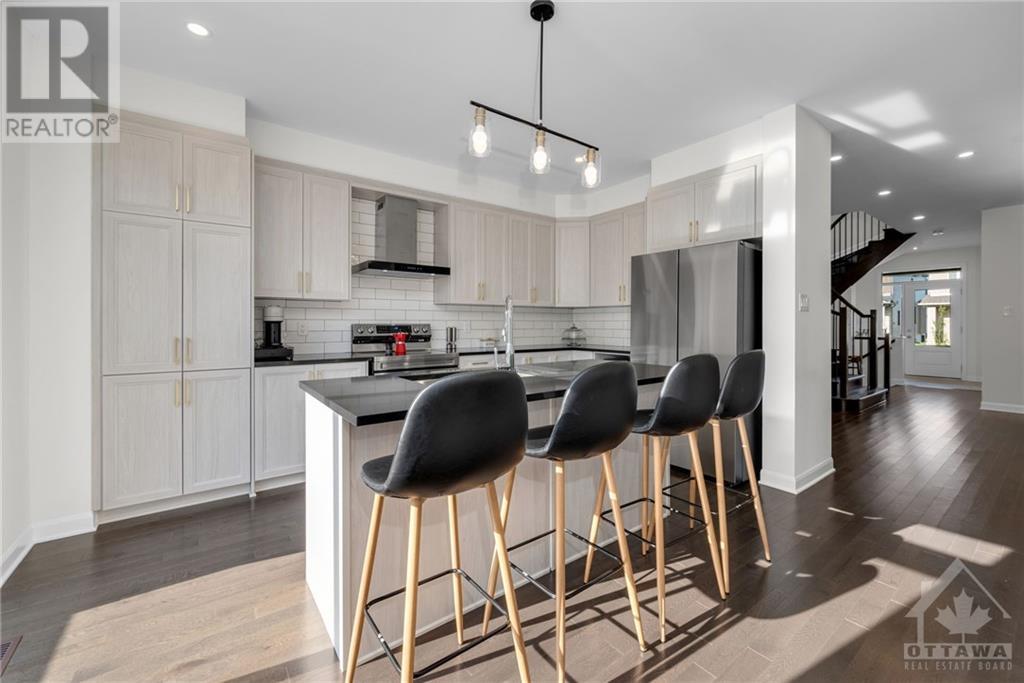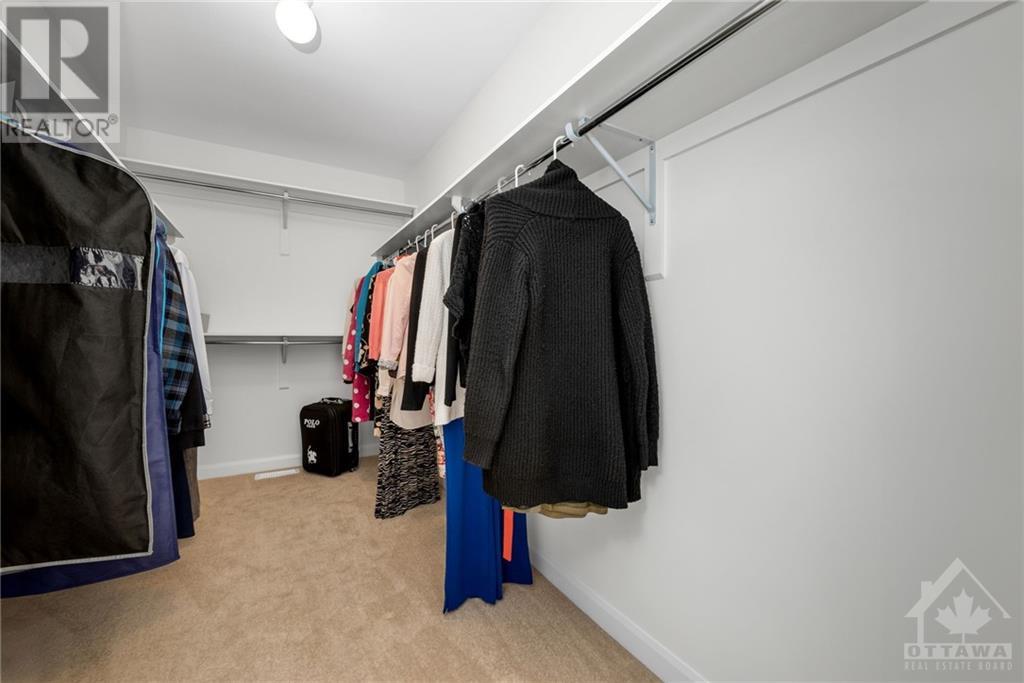4 卧室
4 浴室
壁炉
中央空调
风热取暖
Landscaped
$3,500 Monthly
This stunning 4-bed, 4-bath Minto Georgian model is where luxury and comfort seamlessly blend. As you enter, you'll be greeted by rich hardwood and pot lights that flows throughout the main floor. The kitchen boasts sleek quartz countertops and top-of-the-line appliances, perfect for both everyday living and entertaining. Den space and mudroom make this main floor even more functional for busy families. Ascend the elegant staircase to discover four generously sized bedrooms, each with ample closet space—three featuring walk-in closets. The primary suite is a true retreat, complete with a lavish en-suite that includes a glass-enclosed shower and a freestanding soaker tub. The fully finished basement offers endless possibilities for entertainment and leisure as well as a full bathroom! Outside, the insulated double garage and 200 AMP service provide modern functionality. Located in a vibrant area, moments away from schools, parks and amenities. Welcome to your dream home in Orleans! (id:44758)
房源概要
|
MLS® Number
|
1418185 |
|
房源类型
|
民宅 |
|
临近地区
|
Avalon Vista |
|
附近的便利设施
|
公共交通, Recreation Nearby, 购物 |
|
社区特征
|
Family Oriented |
|
特征
|
自动车库门 |
|
总车位
|
6 |
详 情
|
浴室
|
4 |
|
地上卧房
|
4 |
|
总卧房
|
4 |
|
公寓设施
|
Laundry - In Suite |
|
赠送家电包括
|
冰箱, 洗碗机, 烘干机, 炉子, 洗衣机, Blinds |
|
地下室进展
|
已装修 |
|
地下室类型
|
全完工 |
|
施工日期
|
2023 |
|
施工种类
|
独立屋 |
|
空调
|
中央空调 |
|
外墙
|
Siding |
|
壁炉
|
有 |
|
Fireplace Total
|
1 |
|
Flooring Type
|
Wall-to-wall Carpet, Hardwood, Ceramic |
|
客人卫生间(不包含洗浴)
|
1 |
|
供暖方式
|
天然气 |
|
供暖类型
|
压力热风 |
|
储存空间
|
2 |
|
类型
|
独立屋 |
|
设备间
|
市政供水 |
车 位
土地
|
英亩数
|
无 |
|
土地便利设施
|
公共交通, Recreation Nearby, 购物 |
|
Landscape Features
|
Landscaped |
|
污水道
|
城市污水处理系统 |
|
土地深度
|
91 Ft ,9 In |
|
土地宽度
|
36 Ft ,1 In |
|
不规则大小
|
36.06 Ft X 91.75 Ft |
|
规划描述
|
Res |
房 间
| 楼 层 |
类 型 |
长 度 |
宽 度 |
面 积 |
|
二楼 |
卧室 |
|
|
10'6" x 13'0" |
|
二楼 |
5pc Bathroom |
|
|
11'3" x 9'5" |
|
二楼 |
三件套卫生间 |
|
|
12'1" x 5'7" |
|
二楼 |
卧室 |
|
|
11'3" x 11'4" |
|
二楼 |
洗衣房 |
|
|
5'8" x 10'0" |
|
二楼 |
主卧 |
|
|
15'1" x 12'10" |
|
二楼 |
卧室 |
|
|
11'6" x 14'0" |
|
二楼 |
其它 |
|
|
11'4" x 6'0" |
|
地下室 |
家庭房 |
|
|
26'9" x 19'9" |
|
地下室 |
Storage |
|
|
9'6" x 13'1" |
|
地下室 |
三件套卫生间 |
|
|
5'1" x 8'10" |
|
地下室 |
设备间 |
|
|
11'5" x 8'10" |
|
一楼 |
门厅 |
|
|
7'8" x 12'1" |
|
一楼 |
厨房 |
|
|
14'1" x 16'2" |
|
一楼 |
Partial Bathroom |
|
|
8'5" x 3'10" |
|
一楼 |
餐厅 |
|
|
13'4" x 14'10" |
|
一楼 |
客厅 |
|
|
13'2" x 10'3" |
https://www.realtor.ca/real-estate/27589024/921-lakeridge-drive-ottawa-avalon-vista


































