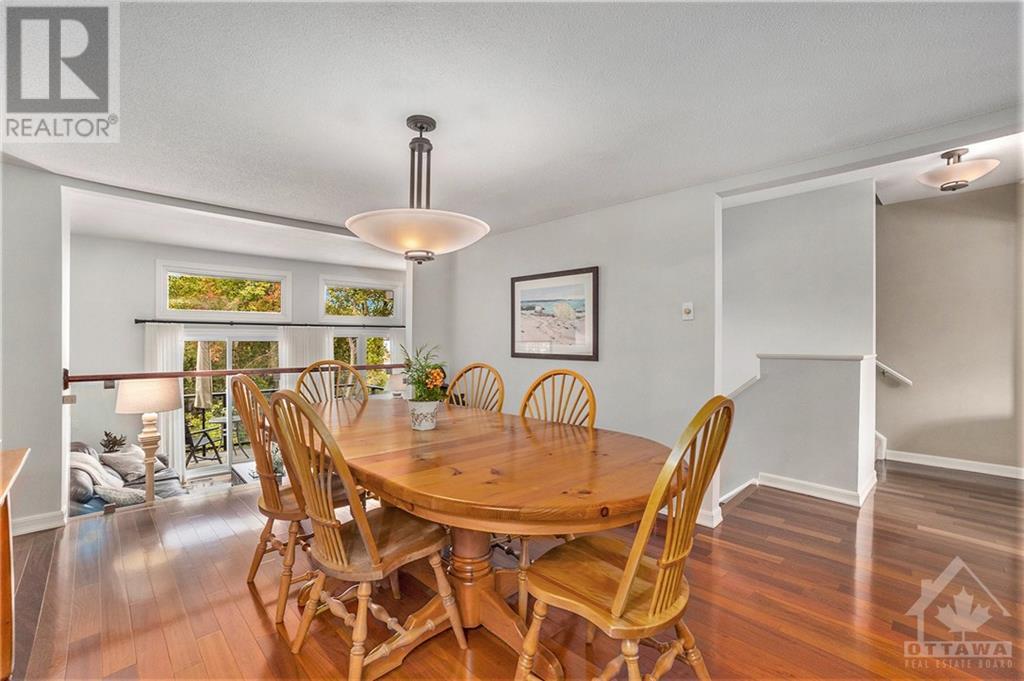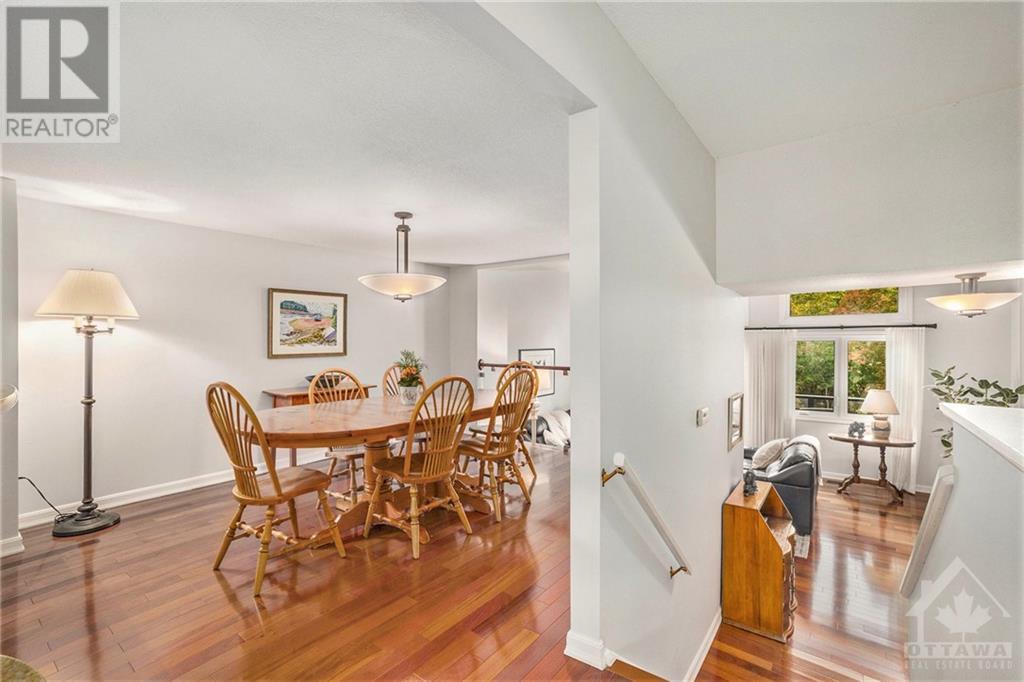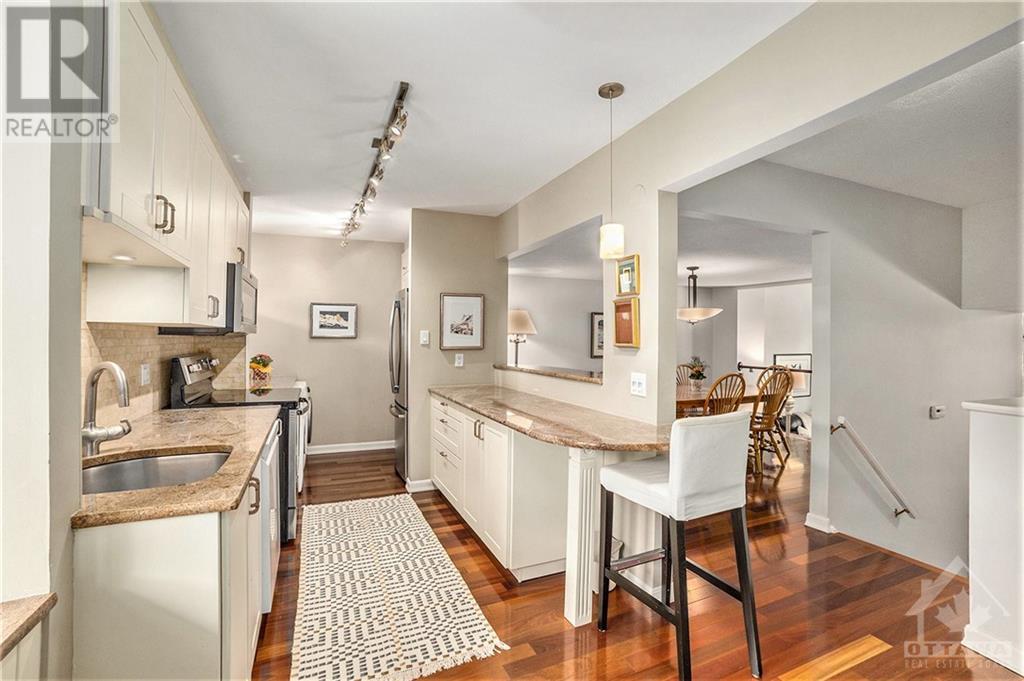655 Richmond Road Unit#34 Ottawa, Ontario K2A 3Y3

$849,000管理费,Landscaping, Property Management, Water, Other, See Remarks, Reserve Fund Contributions
$706.68 每月
管理费,Landscaping, Property Management, Water, Other, See Remarks, Reserve Fund Contributions
$706.68 每月Great New Price! What a lifestyle opportunity! Move right in and enjoy a view of sunsets from your back deck, the living room and balcony and let someone else take care of the exterior maintenance and snow removal! A perfect location backing onto green space, Ottawa River, NCC bike / ski trails and minutes from Westboro shopping & restaurants! Lovingly updated throughout. Features a walk-out Family Room with a large deck, Living Room with dramatic vaulted ceiling, renovated Kitchen with granite counter tops, Primary Bedroom with updated Ensuite Bathroom. This spacious townhome is one of the very few with 4 bedrooms upstairs and an actual basement for a workshop & storage. Excellent layout that offers privacy, entertainment space, home office, 2.5 bathrooms. Broadview Elementary school, Nepean High School and Notre Dame and more nearby. A new Transitway Station will be within walking distance. A well run condo that has extensively upgraded the exterior. (id:44758)
房源概要
| MLS® Number | 1418178 |
| 房源类型 | 民宅 |
| 临近地区 | McKellar Park / Westboro |
| 附近的便利设施 | 公共交通, 购物, Water Nearby |
| 社区特征 | Pets Allowed |
| 特征 | 公园设施, 阳台, 自动车库门 |
| 总车位 | 2 |
| 结构 | Deck |
详 情
| 浴室 | 3 |
| 地上卧房 | 4 |
| 总卧房 | 4 |
| 公寓设施 | Laundry - In Suite |
| 赠送家电包括 | 冰箱, 洗碗机, 烘干机, 微波炉 Range Hood Combo, 炉子, 洗衣机 |
| 地下室进展 | 已完成 |
| 地下室类型 | Full (unfinished) |
| 施工日期 | 1978 |
| 空调 | 中央空调 |
| 外墙 | 砖, 灰泥 |
| 壁炉 | 有 |
| Fireplace Total | 1 |
| 固定装置 | Drapes/window Coverings |
| Flooring Type | Wall-to-wall Carpet, Hardwood, Tile |
| 地基类型 | 混凝土浇筑 |
| 客人卫生间(不包含洗浴) | 1 |
| 供暖方式 | 天然气 |
| 供暖类型 | 压力热风 |
| 储存空间 | 3 |
| 类型 | 联排别墅 |
| 设备间 | 市政供水 |
车 位
| 附加车库 | |
| 入内式车位 | |
| Surfaced | |
| 访客停车位 |
土地
| 英亩数 | 无 |
| 土地便利设施 | 公共交通, 购物, Water Nearby |
| Landscape Features | Landscaped |
| 污水道 | 城市污水处理系统 |
| 规划描述 | Res |
房 间
| 楼 层 | 类 型 | 长 度 | 宽 度 | 面 积 |
|---|---|---|---|---|
| 二楼 | 餐厅 | 13'8" x 10'11" | ||
| 二楼 | 厨房 | 19'8" x 7'5" | ||
| 三楼 | 主卧 | 13'0" x 10'6" | ||
| 三楼 | 四件套主卧浴室 | 9'3" x 4'9" | ||
| 三楼 | 卧室 | 11'0" x 9'0" | ||
| 三楼 | 卧室 | 10'5" x 8'9" | ||
| 三楼 | 卧室 | 11'9" x 10'5" | ||
| 三楼 | 四件套浴室 | 7'1" x 4'8" | ||
| 地下室 | Workshop | 10'9" x 7'9" | ||
| 地下室 | Storage | 11'8" x 10'7" | ||
| 一楼 | 门厅 | 10'10" x 6'0" | ||
| 一楼 | Family Room/fireplace | 19'11" x 11'6" | ||
| 一楼 | 两件套卫生间 | Measurements not available | ||
| 一楼 | 客厅 | 19'11" x 11'4" |
https://www.realtor.ca/real-estate/27590191/655-richmond-road-unit34-ottawa-mckellar-park-westboro




























