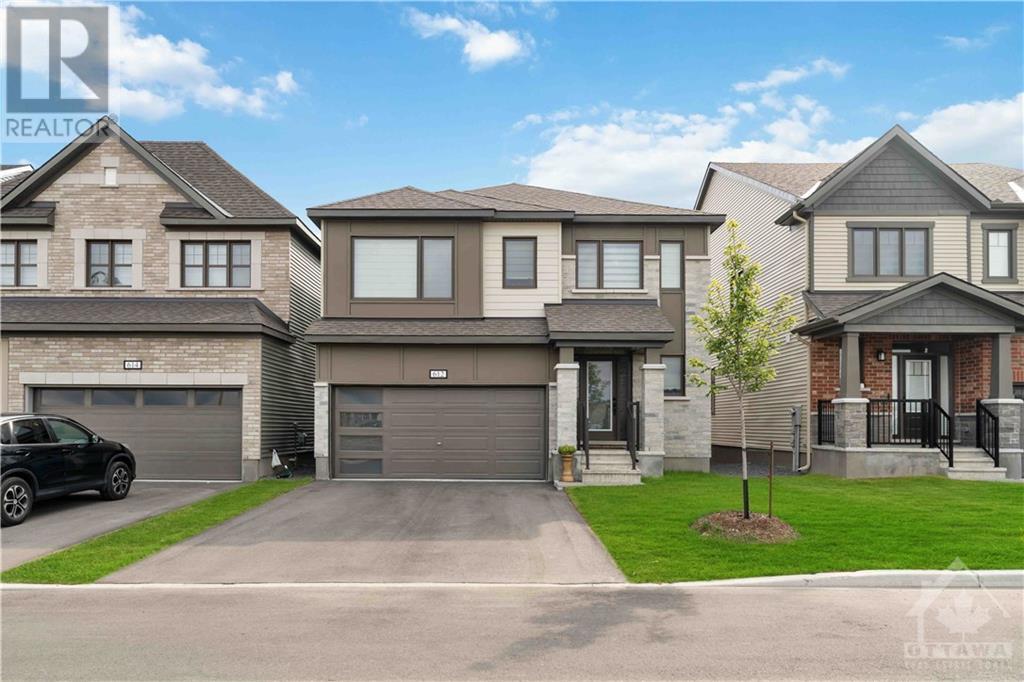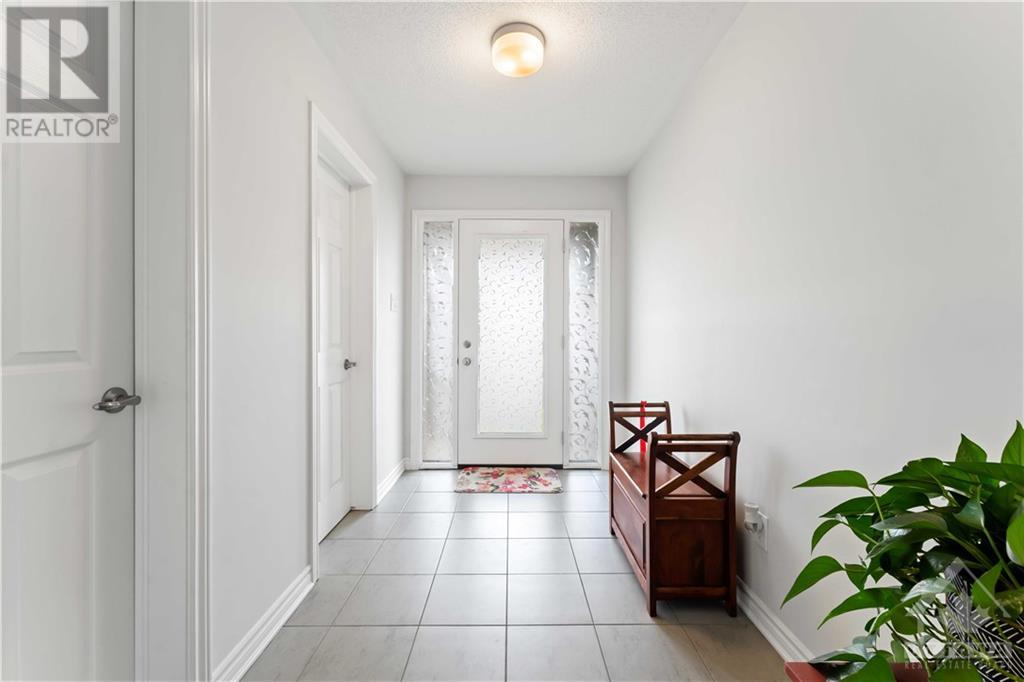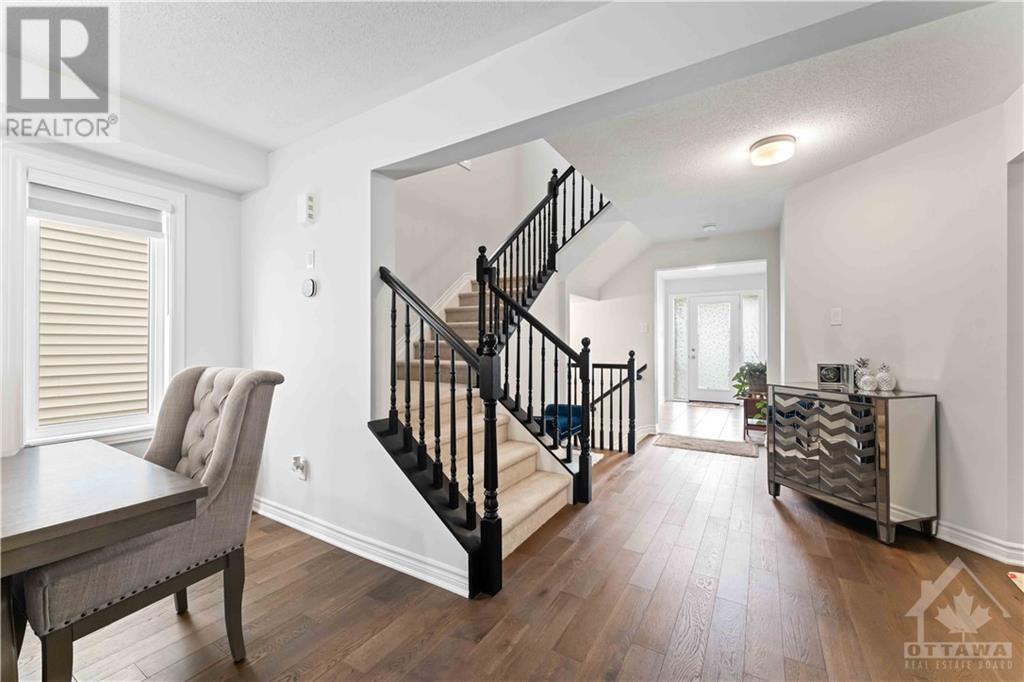4 卧室
4 浴室
中央空调
风热取暖
$959,000
A very bright Mattamy Parkside Home in a Premium Lot with about 2800 sqft! and with a Walkout basement. This is a beautiful open concept house. Water proof LVP flooring throughout the main living areas!, Gas Fire place and with 9 foot ceilings. There are 2 big closets in the entry areas. SS appliances with beautiful quarts counter tops and big island enhances the beauty of Kitchen and open to the great room, fireplace and dining area. There is a deck in the main floor too. All 4 bedrooms are good in size and have walk in closets. 3 Ensuites in the 2nd level is the other specialty of this house. A gorgeous master bedroom ensuite with a glass shower, tub & walk-in closet. The second bedroom has its own ensuite & walk-in & bedrooms 3 & 4 share a jack-and-jill! also a full laundry room on main floor. Nice blinds are installed in all windows.The basement is unfinished and offers plenty of storage space. All amenities and entertainments are nearby. (id:44758)
房源概要
|
MLS® Number
|
1417978 |
|
房源类型
|
民宅 |
|
临近地区
|
Half Moon Bay |
|
附近的便利设施
|
Airport, 公共交通, Recreation Nearby, 购物 |
|
总车位
|
4 |
详 情
|
浴室
|
4 |
|
地上卧房
|
4 |
|
总卧房
|
4 |
|
赠送家电包括
|
冰箱, 洗碗机, 烘干机, 炉子, 洗衣机 |
|
地下室进展
|
已装修 |
|
地下室类型
|
全完工 |
|
施工日期
|
2022 |
|
施工种类
|
独立屋 |
|
空调
|
中央空调 |
|
外墙
|
砖, Siding |
|
Flooring Type
|
Mixed Flooring, Wall-to-wall Carpet, Tile |
|
地基类型
|
混凝土浇筑 |
|
客人卫生间(不包含洗浴)
|
1 |
|
供暖方式
|
天然气 |
|
供暖类型
|
压力热风 |
|
储存空间
|
2 |
|
类型
|
独立屋 |
|
设备间
|
市政供水 |
车 位
土地
|
英亩数
|
无 |
|
土地便利设施
|
Airport, 公共交通, Recreation Nearby, 购物 |
|
污水道
|
城市污水处理系统 |
|
土地深度
|
88 Ft |
|
土地宽度
|
36 Ft |
|
不规则大小
|
36 Ft X 88 Ft |
|
规划描述
|
住宅 |
房 间
| 楼 层 |
类 型 |
长 度 |
宽 度 |
面 积 |
|
二楼 |
卧室 |
|
|
10'1" x 12'2" |
|
二楼 |
三件套浴室 |
|
|
4'11" x 8'1" |
|
二楼 |
其它 |
|
|
4'11" x 5'5" |
|
二楼 |
卧室 |
|
|
14'5" x 11'0" |
|
二楼 |
其它 |
|
|
21'5" x 15'0" |
|
二楼 |
三件套浴室 |
|
|
5'3" x 10'6" |
|
二楼 |
卧室 |
|
|
10'10" x 14'5" |
|
二楼 |
其它 |
|
|
4'6" x 5'6" |
|
二楼 |
其它 |
|
|
4'2" x 5'6" |
|
二楼 |
主卧 |
|
|
14'3" x 17'3" |
|
二楼 |
5pc Ensuite Bath |
|
|
14'1" x 9'1" |
|
二楼 |
其它 |
|
|
8'2" x 8'8" |
|
二楼 |
洗衣房 |
|
|
8'0" x 6'1" |
|
一楼 |
厨房 |
|
|
12'4" x 13'10" |
|
一楼 |
大型活动室 |
|
|
16'0" x 13'10" |
|
一楼 |
餐厅 |
|
|
10'4" x 15'11" |
|
一楼 |
客厅 |
|
|
10'8" x 10'6" |
|
一楼 |
门厅 |
|
|
18'5" x 5'11" |
|
一楼 |
Partial Bathroom |
|
|
5'2" x 4'6" |
https://www.realtor.ca/real-estate/27591808/612-rye-grass-way-ottawa-half-moon-bay


































