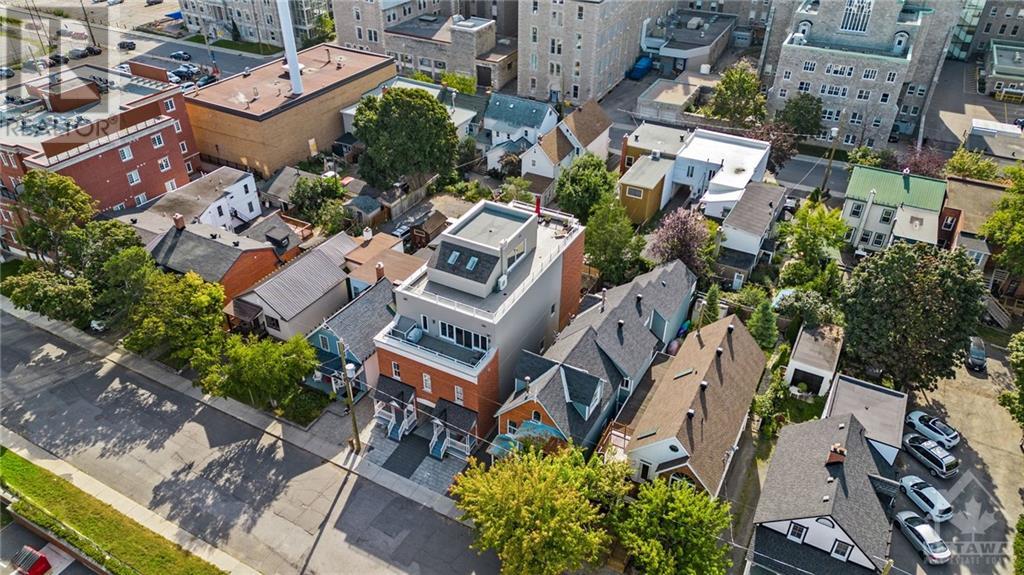52 Bolton Street Unit#b Ottawa, Ontario K1N 5A9

$1,590,000管理费,Property Management, Caretaker, Water, Other, See Remarks, Reserve Fund Contributions
$1,208 每月
管理费,Property Management, Caretaker, Water, Other, See Remarks, Reserve Fund Contributions
$1,208 每月Truly an offering like nothing you have ever seen! The “Bolton Carriage home”, once home to Jean Baptiste Lepage in 1894. By 2000, left vacant, beyond repair and with no choice but to knock it down or rebuild from scratch, renowned developer LaFleur de la Capitale chose the hard road, reviving a piece Ottawa’s history. Designated as heritage, each brick was painstakingly removed, numbered & rebuilt in the same order, now with a full steel structure. Incredibly, what remains is the elegance of contemporary architecture & technology, coupled with the charm & character of Ottawa’s past. Accessed by a private elevator, you’re welcomed to sophisticated living at a fraction of the price of a typical new condo. Approx 2340 sq ft of well conceived, 2 bed 2 bath living, a chef’s kitchen & open concept living/dining area & LOFT. A 1200 sq ft rooftop pvc deck, offers BREATHTAKING 360 views of town and Gatineau. Steps to the River, Falls, ByWard market & fine dining. MODERN BONES HERITAGE HEART! (id:44758)
房源概要
| MLS® Number | 1418375 |
| 房源类型 | 民宅 |
| 临近地区 | Lower Town |
| 附近的便利设施 | 公共交通, 购物, Water Nearby |
| 社区特征 | Adult Oriented, Pets Allowed |
| 特征 | Cul-de-sac, Elevator, 阳台, 自动车库门 |
| 总车位 | 1 |
| View Type | River View |
详 情
| 浴室 | 2 |
| 地上卧房 | 2 |
| 总卧房 | 2 |
| 公寓设施 | Storage - Locker, Laundry - In Suite |
| 赠送家电包括 | 冰箱, 洗碗机, 烘干机, Hood 电扇, 微波炉, 炉子, 洗衣机 |
| 地下室进展 | Not Applicable |
| 地下室类型 | None (not Applicable) |
| 施工日期 | 2018 |
| 空调 | Central Air Conditioning, 换气机 |
| 外墙 | 砖, Siding |
| 壁炉 | 有 |
| Fireplace Total | 1 |
| 固定装置 | 吊扇 |
| Flooring Type | Hardwood, Tile |
| 地基类型 | 混凝土浇筑 |
| 供暖方式 | 天然气 |
| 供暖类型 | Forced Air, 地暖 |
| 储存空间 | 3 |
| 类型 | 公寓 |
| 设备间 | 市政供水 |
车 位
| 地下 |
土地
| 英亩数 | 无 |
| 土地便利设施 | 公共交通, 购物, Water Nearby |
| 污水道 | 城市污水处理系统 |
| 规划描述 | 住宅-condo |
房 间
| 楼 层 | 类 型 | 长 度 | 宽 度 | 面 积 |
|---|---|---|---|---|
| 二楼 | Loft | 17'8" x 19'4" | ||
| 一楼 | Living Room/fireplace | 16'11" x 22'6" | ||
| 一楼 | 餐厅 | 13'0" x 20'0" | ||
| 一楼 | 厨房 | 9'10" x 12'1" | ||
| 一楼 | 设备间 | 8'7" x 12'0" | ||
| 一楼 | 四件套浴室 | 8'6" x 10'0" | ||
| 一楼 | 其它 | 7'2" x 10'0" | ||
| 一楼 | 主卧 | 15'4" x 17'10" | ||
| 一楼 | 卧室 | 14'3" x 13'1" | ||
| 一楼 | 四件套浴室 | 10'5" x 7'3" |
https://www.realtor.ca/real-estate/27592170/52-bolton-street-unitb-ottawa-lower-town































