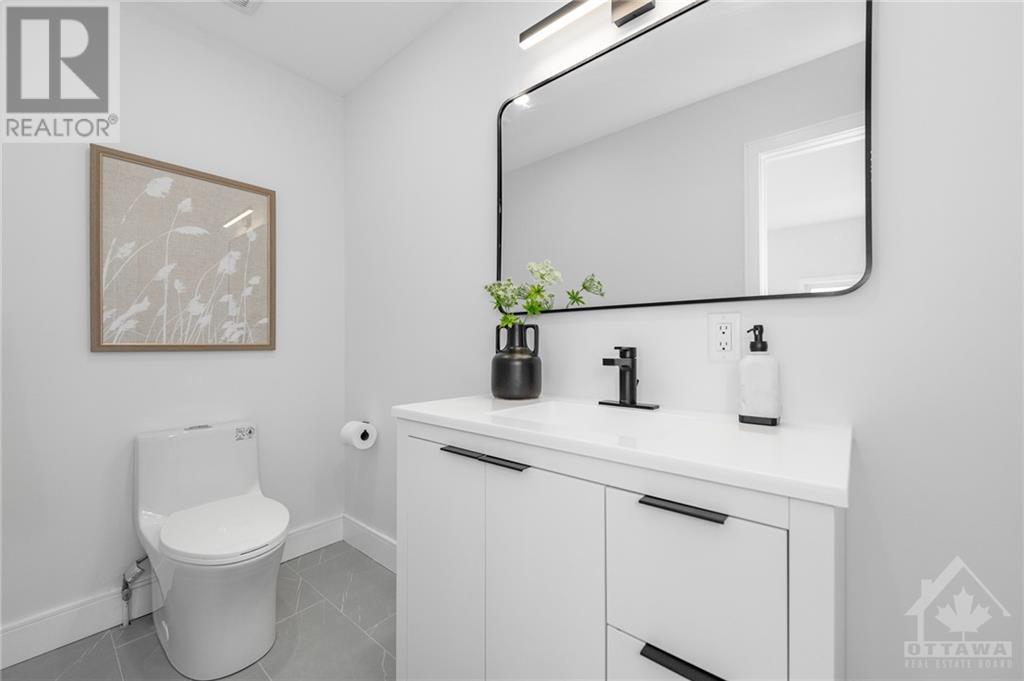5 卧室
4 浴室
壁炉
中央空调
风热取暖
$999,900
THE EPITOME OF LUXURY WITH NO REAR NEIGHBOURS! Welcome to this exquisite urban, 2024-built home with 4+1 beds, 4 baths & over 3,000 square feet of living space. Full Tarion Warranty! Enter the home to discover a spacious layout, 10 foot ceilings, stunning hardwood floors, abundant natural light, & high-end finishes with meticulous detail. The gourmet Chef's kitchen boasts brand new SS appliances, lavish quartz countertops, ample cabinet space, and a large island. Offering a cozy retreat, the family room has a marble framed gas fireplace & access to the large deck. The master is an oasis; offering huge windows & a big walk-in closet. You'll also find the opulent ensuite, with tasteful features such as the smart toilet, anti-fog & backlit vanity mirror, & standalone soaker tub. Also on the 2nd level are 3 more spacious beds & a convenient laundry closet. The lower level provides a fantastic income potential; offering a bedroom, full bathroom, & separate exterior entrance. (id:44758)
房源概要
|
MLS® Number
|
1418441 |
|
房源类型
|
民宅 |
|
临近地区
|
Barrhaven |
|
附近的便利设施
|
公共交通, Recreation Nearby, 购物 |
|
Communication Type
|
Internet Access |
|
社区特征
|
Adult Oriented |
|
特征
|
自动车库门 |
|
总车位
|
3 |
|
结构
|
Deck |
详 情
|
浴室
|
4 |
|
地上卧房
|
4 |
|
地下卧室
|
1 |
|
总卧房
|
5 |
|
赠送家电包括
|
冰箱, 烤箱 - Built-in, Cooktop, 洗碗机, 烘干机, Hood 电扇, 洗衣机, Wine Fridge |
|
地下室进展
|
已装修 |
|
地下室类型
|
全完工 |
|
施工日期
|
2024 |
|
施工种类
|
独立屋 |
|
空调
|
中央空调 |
|
外墙
|
砖, Siding, 灰泥 |
|
壁炉
|
有 |
|
Fireplace Total
|
1 |
|
Flooring Type
|
Hardwood, Tile |
|
地基类型
|
混凝土浇筑 |
|
客人卫生间(不包含洗浴)
|
1 |
|
供暖方式
|
天然气 |
|
供暖类型
|
压力热风 |
|
储存空间
|
2 |
|
类型
|
独立屋 |
|
设备间
|
市政供水 |
车 位
土地
|
英亩数
|
无 |
|
土地便利设施
|
公共交通, Recreation Nearby, 购物 |
|
污水道
|
城市污水处理系统 |
|
土地深度
|
120 Ft |
|
土地宽度
|
29 Ft ,1 In |
|
不规则大小
|
29.07 Ft X 120.01 Ft |
|
规划描述
|
住宅 |
房 间
| 楼 层 |
类 型 |
长 度 |
宽 度 |
面 积 |
|
二楼 |
主卧 |
|
|
14'2" x 13'11" |
|
二楼 |
5pc Ensuite Bath |
|
|
Measurements not available |
|
二楼 |
其它 |
|
|
Measurements not available |
|
二楼 |
卧室 |
|
|
16'1" x 10'6" |
|
二楼 |
卧室 |
|
|
11'7" x 10'2" |
|
二楼 |
卧室 |
|
|
12'2" x 9'8" |
|
二楼 |
四件套浴室 |
|
|
Measurements not available |
|
二楼 |
洗衣房 |
|
|
Measurements not available |
|
Lower Level |
娱乐室 |
|
|
15'10" x 10'8" |
|
Lower Level |
卧室 |
|
|
11'5" x 10'8" |
|
Lower Level |
四件套浴室 |
|
|
Measurements not available |
|
一楼 |
客厅 |
|
|
13'2" x 12'1" |
|
一楼 |
餐厅 |
|
|
15'1" x 9'1" |
|
一楼 |
Partial Bathroom |
|
|
Measurements not available |
|
一楼 |
厨房 |
|
|
21'2" x 10'11" |
|
一楼 |
Eating Area |
|
|
Measurements not available |
|
一楼 |
Family Room/fireplace |
|
|
21'2" x 10'3" |
https://www.realtor.ca/real-estate/27592940/8-melville-drive-ottawa-barrhaven


































