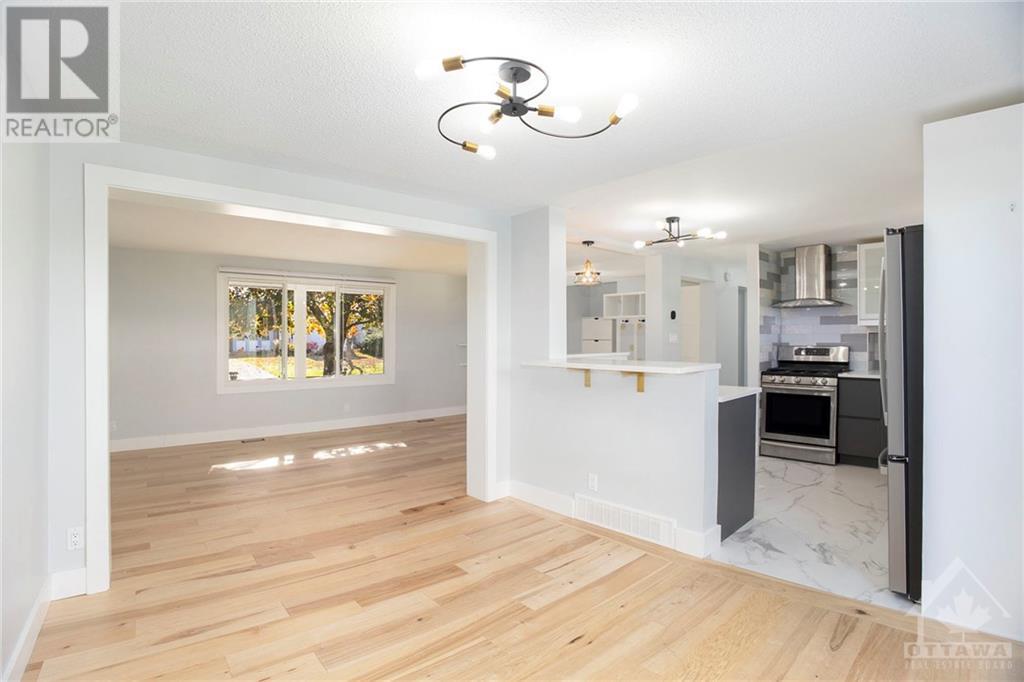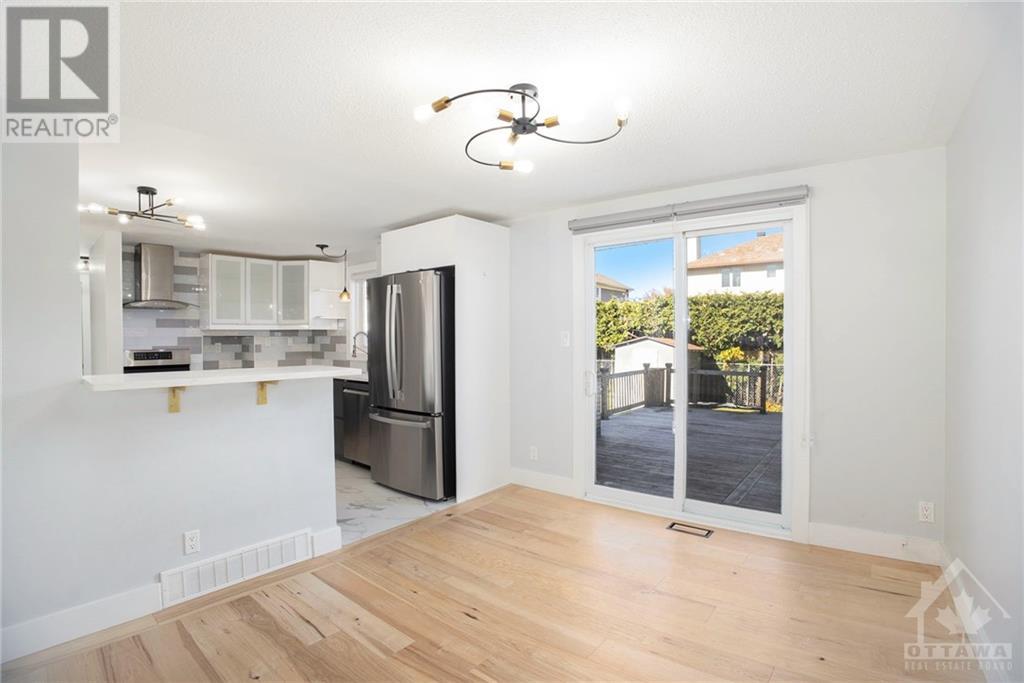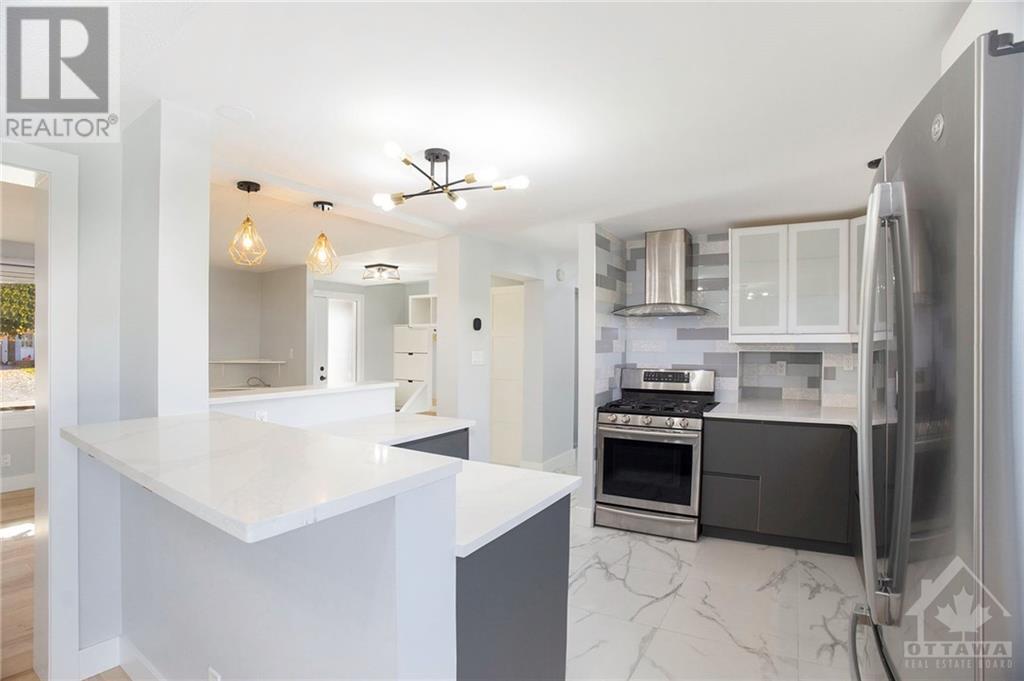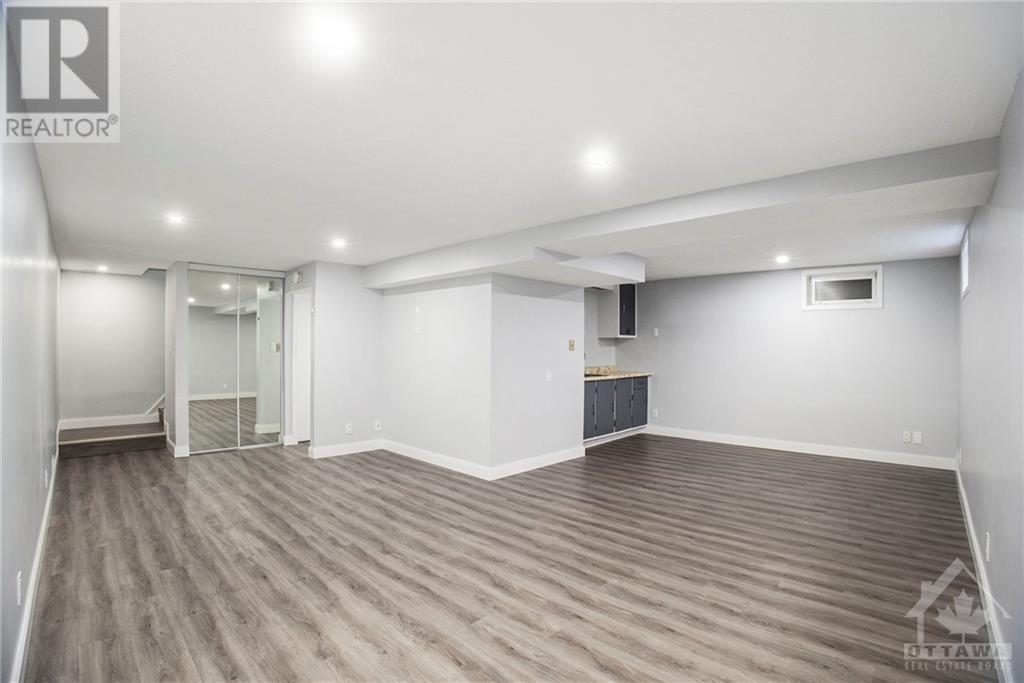3 卧室
4 浴室
Above Ground Pool
中央空调
风热取暖
$3,500 Monthly
**Stunning 3-Bedroom Home for Rent in Family-Friendly Neighbourhood!** Discover this beautifully renovated 3-bedroom, 4 bath, 2-storey gem featuring an open-concept main floor that’s perfect for modern living. Enjoy the convenience of a single-car attached garage with a workshop, ideal for DIY enthusiasts. The spectacular, high-end kitchen boasts stainless steel appliances, including a gas stove, dishwasher, and brand new fridge. Retreat to the spacious primary suite with an en suite bathroom, offering a private oasis. The fully finished basement provides extra space for family activities or entertainment, laundry room with brand new washer and dryer and plenty of storage space. Step outside to your outdoor kitchen with huge deck and unwind by the small above-ground pool, perfect for summer gatherings. Located near top schools, shopping, and with easy access to Highway 417 and the upcoming LRT, this home combines comfort and convenience. Don’t miss out—schedule your viewing today! (id:44758)
房源概要
|
MLS® Number
|
1418369 |
|
房源类型
|
民宅 |
|
临近地区
|
Queenswood Heights |
|
附近的便利设施
|
公共交通, Recreation Nearby, 购物 |
|
社区特征
|
Family Oriented |
|
特征
|
自动车库门 |
|
总车位
|
5 |
|
泳池类型
|
Above Ground Pool |
|
结构
|
Deck |
详 情
|
浴室
|
4 |
|
地上卧房
|
3 |
|
总卧房
|
3 |
|
公寓设施
|
Laundry - In Suite |
|
赠送家电包括
|
冰箱, 洗碗机, 烘干机, Hood 电扇, 炉子, 洗衣机, Blinds |
|
地下室进展
|
已装修 |
|
地下室类型
|
全完工 |
|
施工日期
|
1973 |
|
施工种类
|
独立屋 |
|
空调
|
中央空调 |
|
外墙
|
砖, Siding |
|
Flooring Type
|
Hardwood, Laminate, Ceramic |
|
客人卫生间(不包含洗浴)
|
2 |
|
供暖方式
|
天然气 |
|
供暖类型
|
压力热风 |
|
储存空间
|
2 |
|
类型
|
独立屋 |
|
设备间
|
市政供水 |
车 位
土地
|
英亩数
|
无 |
|
土地便利设施
|
公共交通, Recreation Nearby, 购物 |
|
污水道
|
城市污水处理系统 |
|
不规则大小
|
* Ft X * Ft |
|
规划描述
|
住宅 |
房 间
| 楼 层 |
类 型 |
长 度 |
宽 度 |
面 积 |
|
二楼 |
三件套浴室 |
|
|
8'2" x 7'7" |
|
二楼 |
四件套浴室 |
|
|
4'11" x 7'8" |
|
二楼 |
卧室 |
|
|
13'8" x 11'1" |
|
二楼 |
卧室 |
|
|
13'3" x 11'1" |
|
二楼 |
主卧 |
|
|
12'2" x 10'11" |
|
地下室 |
两件套卫生间 |
|
|
4'11" x 4'1" |
|
地下室 |
厨房 |
|
|
14'1" x 6'0" |
|
地下室 |
娱乐室 |
|
|
23'3" x 15'7" |
|
地下室 |
设备间 |
|
|
12'5" x 13'6" |
|
一楼 |
两件套卫生间 |
|
|
5'0" x 5'1" |
|
一楼 |
餐厅 |
|
|
9'10" x 11'0" |
|
一楼 |
厨房 |
|
|
10'11" x 11'2" |
|
一楼 |
客厅 |
|
|
18'8" x 11'4" |
|
一楼 |
Workshop |
|
|
11'6" x 8'6" |
https://www.realtor.ca/real-estate/27594299/375-hatfield-crescent-orleans-queenswood-heights






























