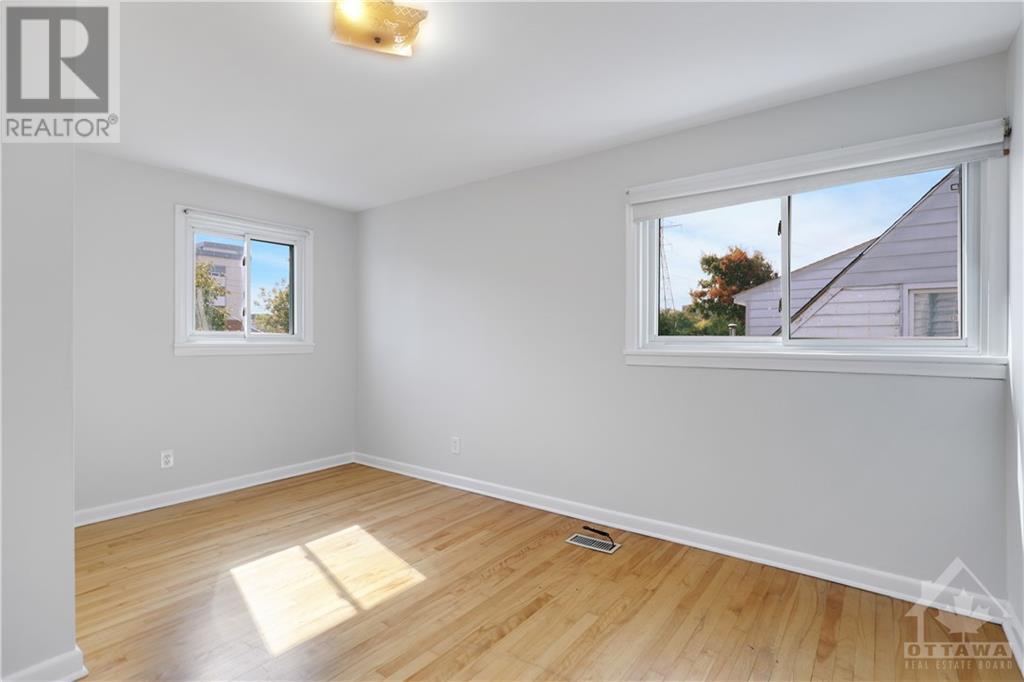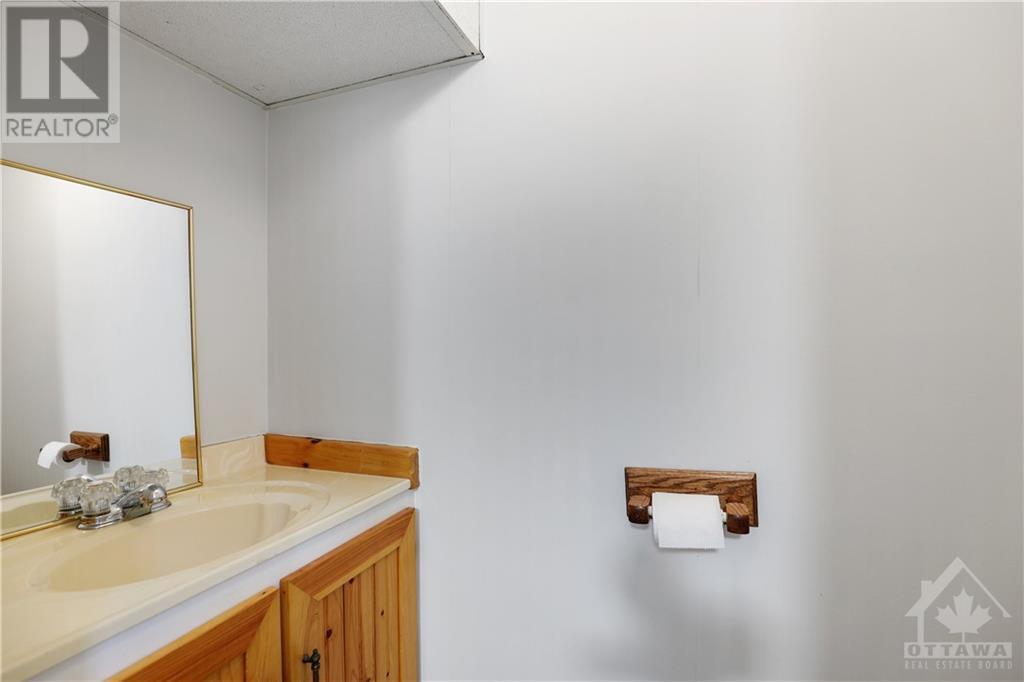3 卧室
3 浴室
壁炉
中央空调
风热取暖
$899,000
This beautifully Updated, Immaculate, 3 Bedroom, 3 Bathroom gem, in ALTA VISTA on a large fenced delightful lot, with garage & with no rear neighbours sits on a lovely quiet street, & is the perfect family home. Just minutes from downtown, shopping at the trainyards, walking distance to the Ottawa and CHEO hospitals & excellent schools. Steps to public transit & LRT station. Featuring gleaming hardwood flrs thu-out, a large updated eat-in kitchen, bright main floor livingrm and familyrm with wood burning fireplace + a spacious dining room. The 2nd level offers a primary bedroom complete with a 2 pc bath which could easily become a full ensuite by expanding into adjacent den. Two additional bedrooms & a full bathroom complete this level. Basement features a large 2nd familyrm/recroom (with new vinyl plank flooring) & a handy 2 pc bathrm, laundry room & storage room. Walk to Balena Park with tennis courts, outdoor skating rink & miles of walking/biking trails, 50 metres to Rideau Perley (id:44758)
房源概要
|
MLS® Number
|
1417245 |
|
房源类型
|
民宅 |
|
临近地区
|
Riverview Park |
|
附近的便利设施
|
公共交通, Recreation Nearby, 购物 |
|
总车位
|
4 |
详 情
|
浴室
|
3 |
|
地上卧房
|
3 |
|
总卧房
|
3 |
|
地下室进展
|
已装修 |
|
地下室类型
|
全完工 |
|
施工日期
|
1958 |
|
施工种类
|
独立屋 |
|
空调
|
中央空调 |
|
外墙
|
砖, Siding |
|
壁炉
|
有 |
|
Fireplace Total
|
1 |
|
Flooring Type
|
Hardwood, Tile |
|
地基类型
|
混凝土浇筑 |
|
客人卫生间(不包含洗浴)
|
2 |
|
供暖方式
|
天然气 |
|
供暖类型
|
压力热风 |
|
储存空间
|
2 |
|
类型
|
独立屋 |
|
设备间
|
市政供水 |
车 位
土地
|
英亩数
|
无 |
|
围栏类型
|
Fenced Yard |
|
土地便利设施
|
公共交通, Recreation Nearby, 购物 |
|
污水道
|
城市污水处理系统 |
|
土地深度
|
100 Ft |
|
土地宽度
|
50 Ft |
|
不规则大小
|
50 Ft X 100 Ft |
|
规划描述
|
Res |
房 间
| 楼 层 |
类 型 |
长 度 |
宽 度 |
面 积 |
|
二楼 |
主卧 |
|
|
17'4" x 11'6" |
|
二楼 |
2pc Ensuite Bath |
|
|
5'4" x 5'0" |
|
二楼 |
衣帽间 |
|
|
6'2" x 5'4" |
|
二楼 |
卧室 |
|
|
14'1" x 10'9" |
|
二楼 |
卧室 |
|
|
13'10" x 8'4" |
|
二楼 |
四件套浴室 |
|
|
6'6" x 5'3" |
|
地下室 |
娱乐室 |
|
|
22'2" x 13'1" |
|
地下室 |
两件套卫生间 |
|
|
5'11" x 2'8" |
|
地下室 |
洗衣房 |
|
|
14'2" x 12'4" |
|
地下室 |
Storage |
|
|
5'2" x 5'1" |
|
地下室 |
设备间 |
|
|
10'4" x 6'1" |
|
一楼 |
客厅 |
|
|
13'3" x 11'0" |
|
一楼 |
餐厅 |
|
|
11'0" x 9'9" |
|
一楼 |
家庭房 |
|
|
13'3" x 12'10" |
|
一楼 |
厨房 |
|
|
16'9" x 9'7" |
https://www.realtor.ca/real-estate/27595058/640-browning-avenue-ottawa-riverview-park


































