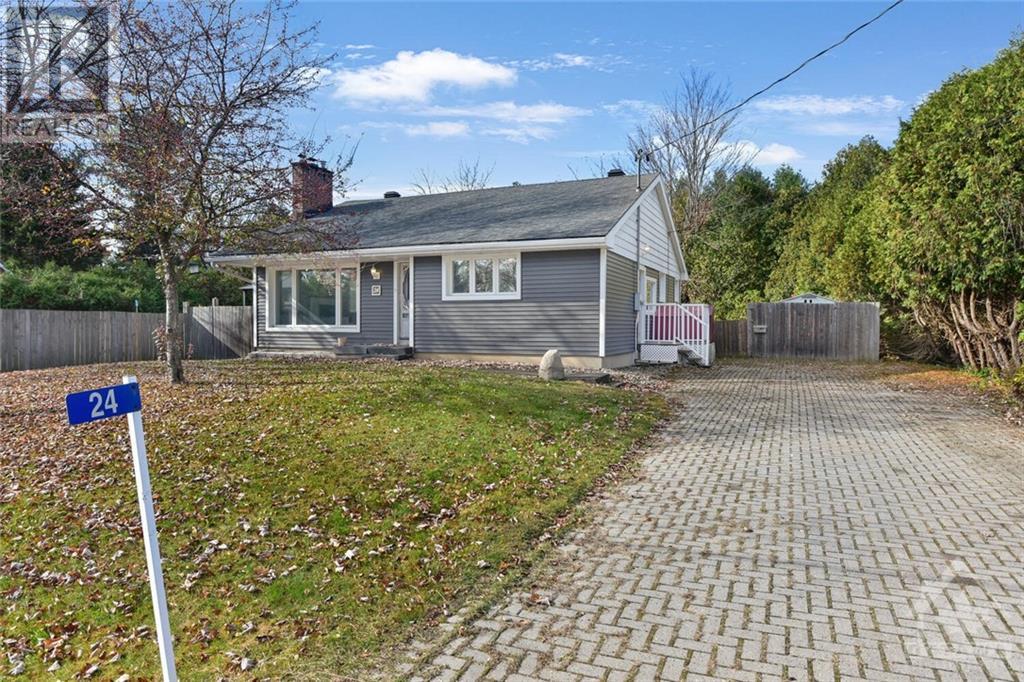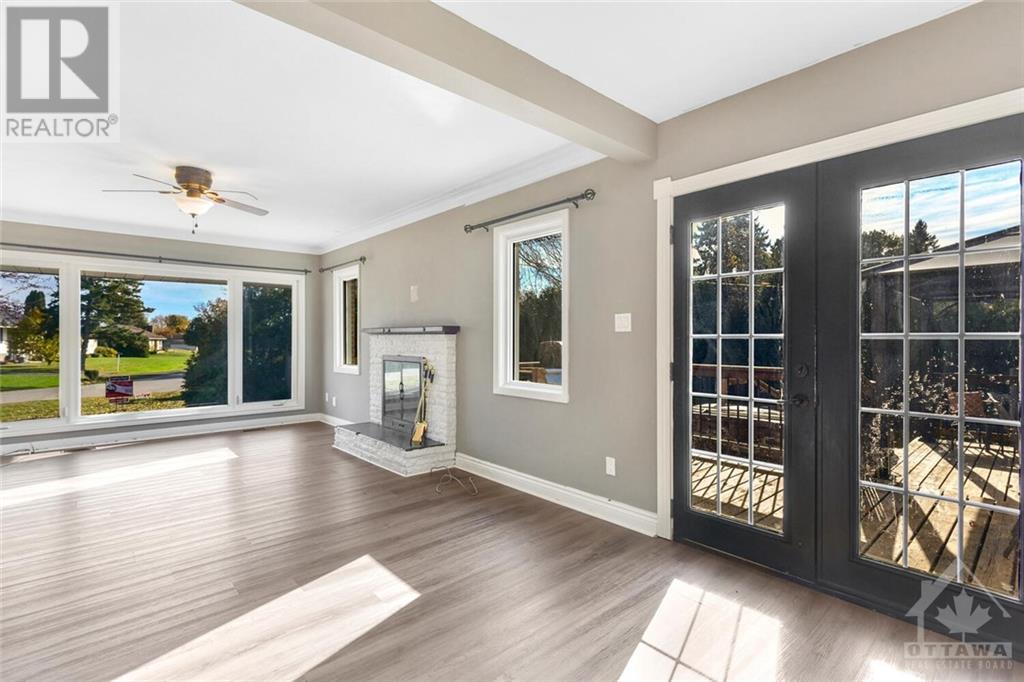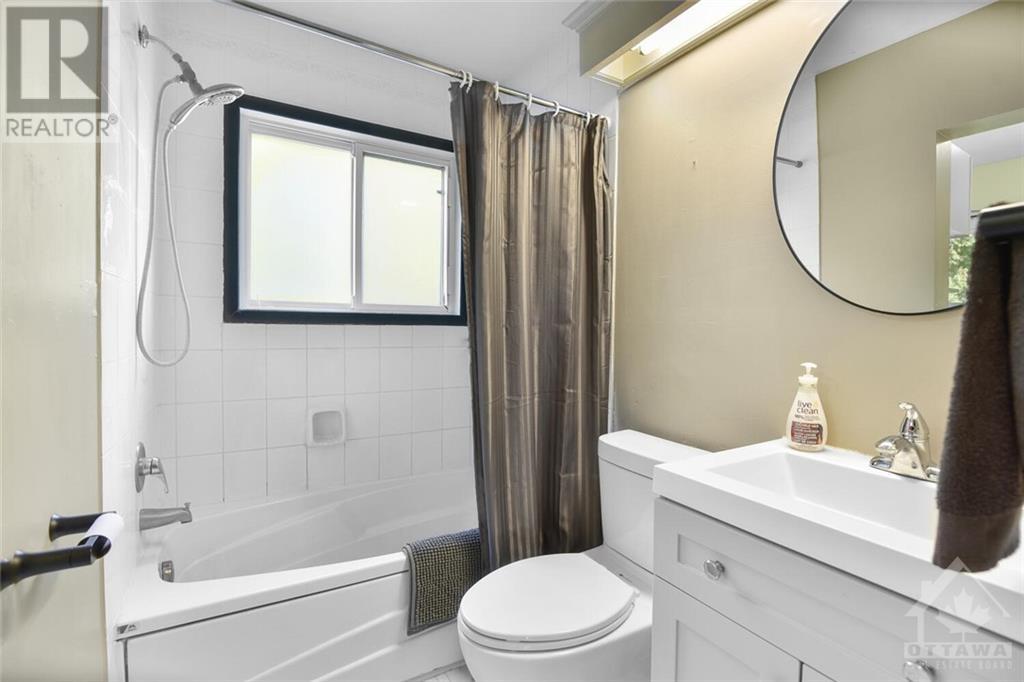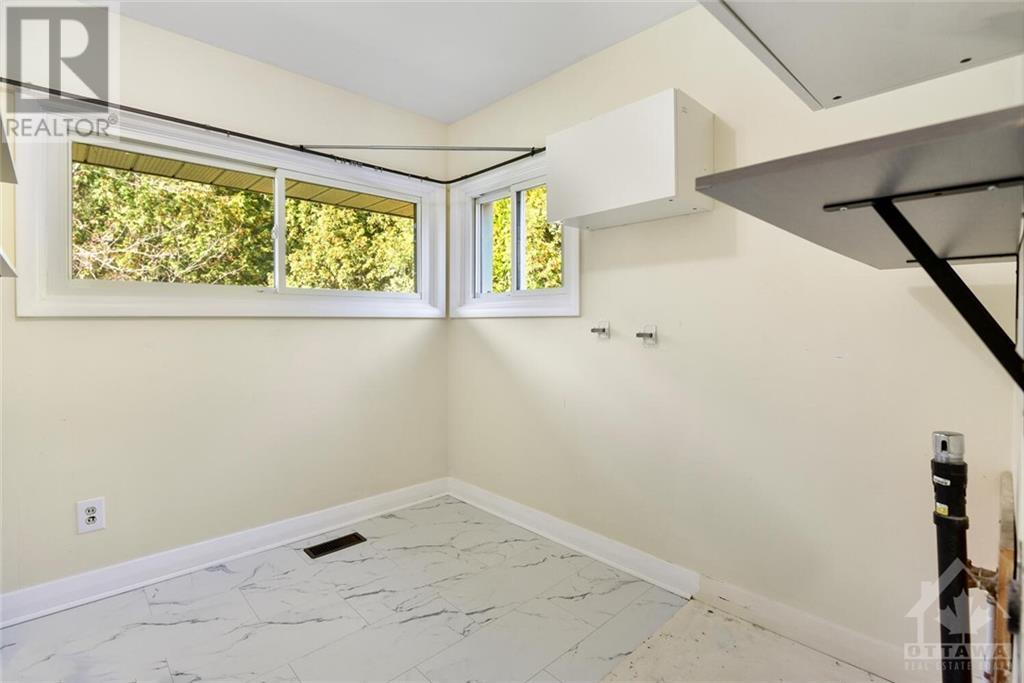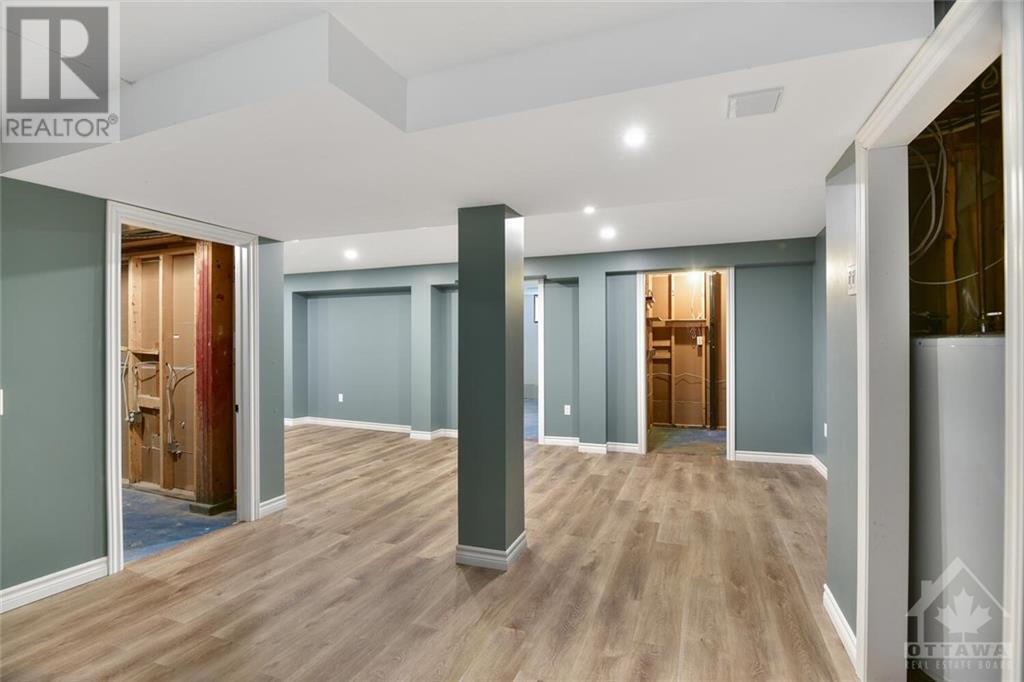3 卧室
2 浴室
平房
壁炉
Inground Pool
中央空调
风热取暖
$399,000
All cleaned up and READY to go!!! VACANT. Yard put away for the winter. 1 + 2 bedroom with 1.5 bath. Large open living, dining and kitchen area. Abundant cabinetry. Laundry on Main floor. Large mudroom upon side entry. 2 garden sheds, on ground pool & equipment (as is). Great 2 level patio overlooking private fenced yard. No rear neighbours, very private. Interlocking double driveway. Side porch and garbage center. Basement is a work in progress, 2 full bedrooms, with closets, and a large recreational family space. Sitting on a corner allowing seasonal river views. Great neighbourhood. Water Certificate available soon. No conveyance of Offers prior to 11 AM on November 12, 2024, 48 hours irrevocable on all offers. All appliances, sheds, dining set, and insert, snow blower, pool equipment are as is and included. Large BBQ, firepit, outdoor furniture, pool ladder all included as is. Some flooring and miscellaneous building supplies on site. No current WETT on Wood Fireplace. (id:44758)
房源概要
|
MLS® Number
|
1417254 |
|
房源类型
|
民宅 |
|
临近地区
|
Riverview Heights |
|
附近的便利设施
|
Airport, 近高尔夫球场, 购物, Water Nearby |
|
社区特征
|
School Bus |
|
Easement
|
Unknown |
|
特征
|
Corner Site |
|
总车位
|
3 |
|
泳池类型
|
Inground Pool |
|
存储类型
|
Storage 棚 |
|
结构
|
Deck |
详 情
|
浴室
|
2 |
|
地上卧房
|
1 |
|
地下卧室
|
2 |
|
总卧房
|
3 |
|
赠送家电包括
|
冰箱, 洗碗机, Hood 电扇, 炉子, Hot Tub |
|
建筑风格
|
平房 |
|
地下室进展
|
部分完成 |
|
地下室类型
|
全部完成 |
|
建材
|
Masonry |
|
施工种类
|
独立屋 |
|
空调
|
中央空调 |
|
外墙
|
乙烯基塑料 |
|
壁炉
|
有 |
|
Fireplace Total
|
1 |
|
固定装置
|
吊扇 |
|
Flooring Type
|
Mixed Flooring, Laminate |
|
地基类型
|
混凝土浇筑 |
|
供暖方式
|
天然气 |
|
供暖类型
|
压力热风 |
|
储存空间
|
1 |
|
类型
|
独立屋 |
|
设备间
|
Drilled Well |
车 位
土地
|
英亩数
|
无 |
|
土地便利设施
|
Airport, 近高尔夫球场, 购物, Water Nearby |
|
污水道
|
Septic System |
|
土地深度
|
122 Ft |
|
土地宽度
|
165 Ft ,2 In |
|
不规则大小
|
165.15 Ft X 122 Ft (irregular Lot) |
|
规划描述
|
住宅 |
房 间
| 楼 层 |
类 型 |
长 度 |
宽 度 |
面 积 |
|
地下室 |
家庭房 |
|
|
28'5" x 20'8" |
|
地下室 |
卧室 |
|
|
13'2" x 12'10" |
|
地下室 |
设备间 |
|
|
5'9" x 6'8" |
|
地下室 |
Storage |
|
|
15'1" x 7'7" |
|
地下室 |
Workshop |
|
|
10'0" x 12'10" |
|
Lower Level |
卧室 |
|
|
13'3" x 12'10" |
|
一楼 |
客厅 |
|
|
18'8" x 24'11" |
|
一楼 |
主卧 |
|
|
15'3" x 14'5" |
|
一楼 |
餐厅 |
|
|
11'0" x 9'4" |
|
一楼 |
厨房 |
|
|
11'1" x 9'11" |
|
一楼 |
洗衣房 |
|
|
7'9" x 8'5" |
|
一楼 |
其它 |
|
|
10'0" x 6'8" |
|
一楼 |
四件套主卧浴室 |
|
|
7'3" x 4'11" |
|
一楼 |
两件套卫生间 |
|
|
4'0" x 5'4" |
|
一楼 |
Mud Room |
|
|
3'9" x 9'4" |
https://www.realtor.ca/real-estate/27595835/24-alta-vista-drive-prescott-riverview-heights


