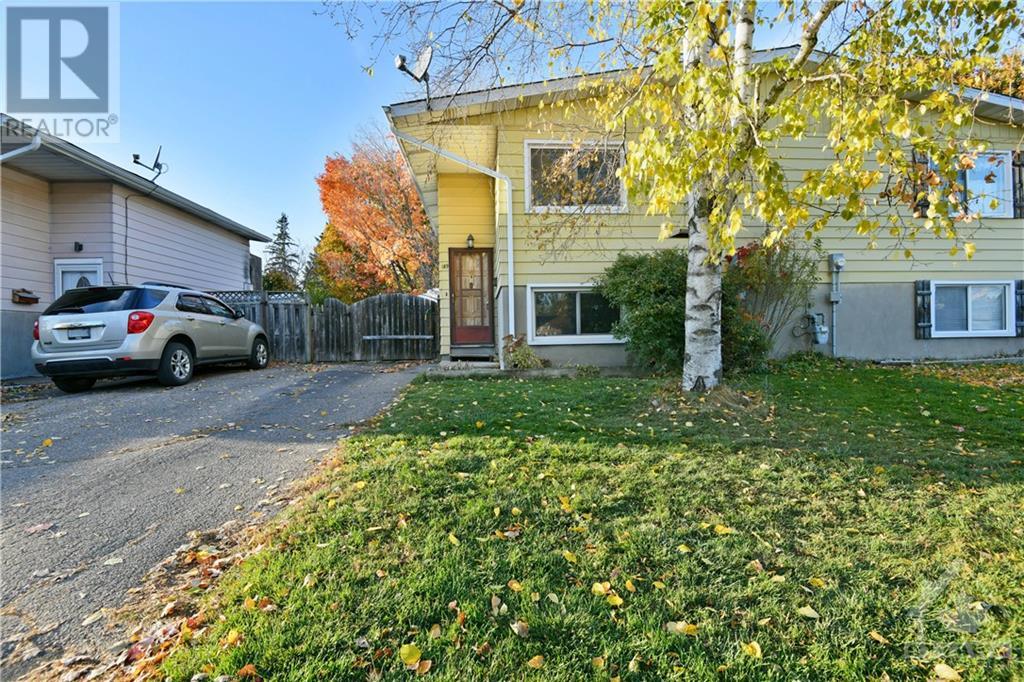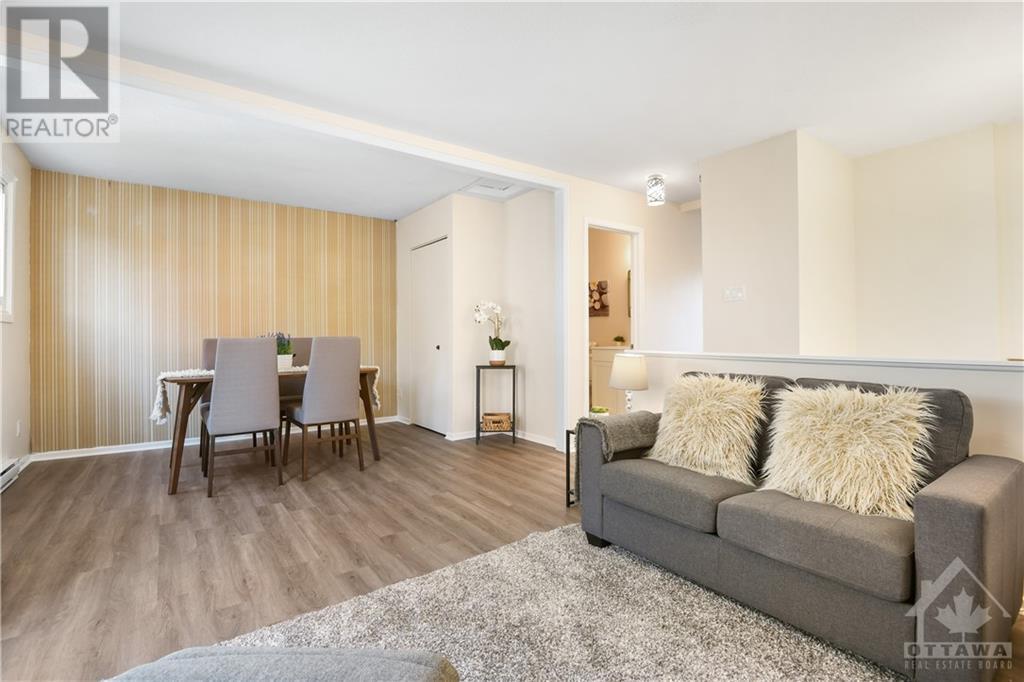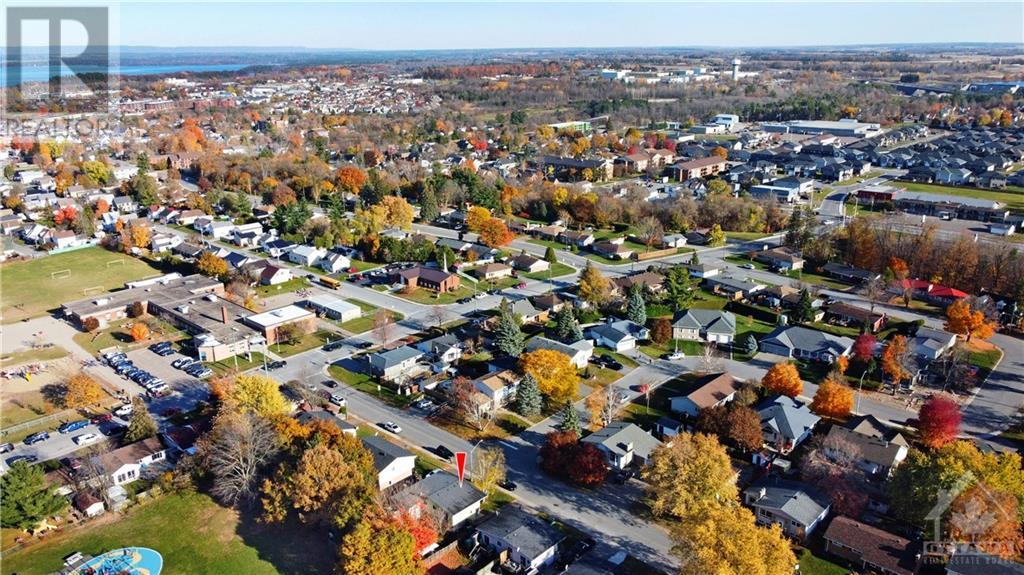2 卧室
1 浴室
Raised Ranch
None
电加热器取暖
$315,000
Welcome to 189 Allan Drive, where stylish updates make this semi-detached home warm and inviting. Step inside to new flooring in the open living and dining areas, set off by a soft, neutral palette and a cozy gas fireplace. The dining room could easily be converted to a 3rd bedroom, offering flexible living options. The bathroom shines with a new vanity, while the lower level features two bright bedrooms and a spacious laundry/storage room with ample closet space throughout the home. Step out onto the deck to enjoy a mature, private backyard. Perfectly located within walking distance to downtown, this home blends comfort and convenience beautifully. Arnprior offers lovely walking trails and parks, and every amenity you need - hospital, schools, restaurants, trendy shops, even a movie theatre. Visit and stay a while... or forever! 48 hours irrevocable on all offers. Home is vacant and early occupancy is available. (id:44758)
房源概要
|
MLS® Number
|
1412303 |
|
房源类型
|
民宅 |
|
临近地区
|
Arnprior |
|
附近的便利设施
|
Recreation Nearby, 购物, Water Nearby |
|
总车位
|
3 |
详 情
|
浴室
|
1 |
|
地下卧室
|
2 |
|
总卧房
|
2 |
|
赠送家电包括
|
冰箱, 烘干机, 炉子, 洗衣机 |
|
建筑风格
|
Raised Ranch |
|
地下室进展
|
部分完成 |
|
地下室类型
|
全部完成 |
|
施工日期
|
1972 |
|
施工种类
|
Semi-detached |
|
空调
|
没有 |
|
外墙
|
Siding |
|
Flooring Type
|
Mixed Flooring, Laminate |
|
地基类型
|
混凝土浇筑 |
|
供暖方式
|
电 |
|
供暖类型
|
Baseboard Heaters |
|
储存空间
|
1 |
|
类型
|
独立屋 |
|
设备间
|
市政供水 |
车 位
土地
|
英亩数
|
无 |
|
土地便利设施
|
Recreation Nearby, 购物, Water Nearby |
|
污水道
|
城市污水处理系统 |
|
土地深度
|
100 Ft ,5 In |
|
土地宽度
|
31 Ft ,2 In |
|
不规则大小
|
31.15 Ft X 100.45 Ft |
|
规划描述
|
住宅 |
房 间
| 楼 层 |
类 型 |
长 度 |
宽 度 |
面 积 |
|
Lower Level |
主卧 |
|
|
11'2" x 10'6" |
|
Lower Level |
卧室 |
|
|
12'10" x 7'3" |
|
Lower Level |
衣帽间 |
|
|
7'6" x 14'1" |
|
一楼 |
客厅 |
|
|
11'7" x 11'6" |
|
一楼 |
厨房 |
|
|
8'0" x 7'11" |
|
一楼 |
餐厅 |
|
|
7'7" x 12'8" |
|
一楼 |
Eating Area |
|
|
7'8" x 8'0" |
|
一楼 |
三件套卫生间 |
|
|
7'8" x 4'11" |
https://www.realtor.ca/real-estate/27595839/189-allan-drive-arnprior-arnprior


































