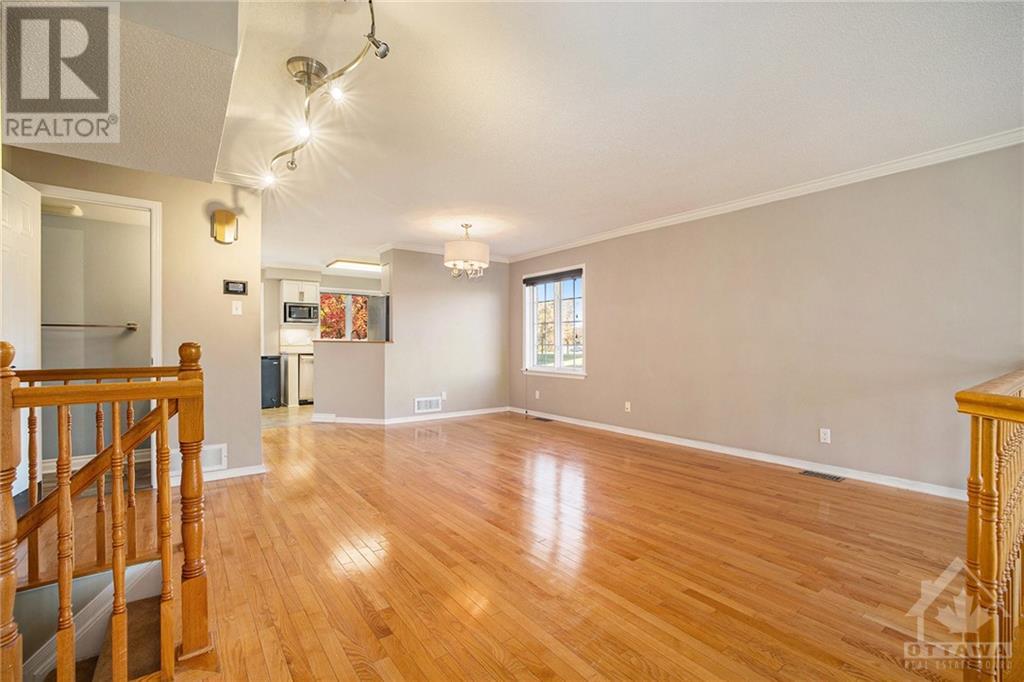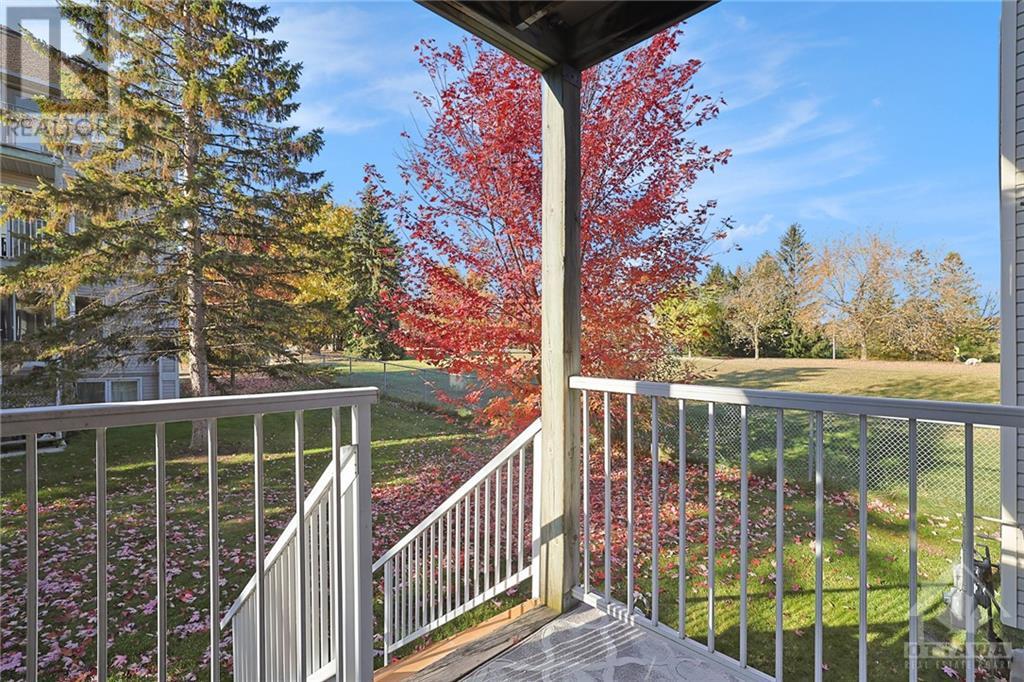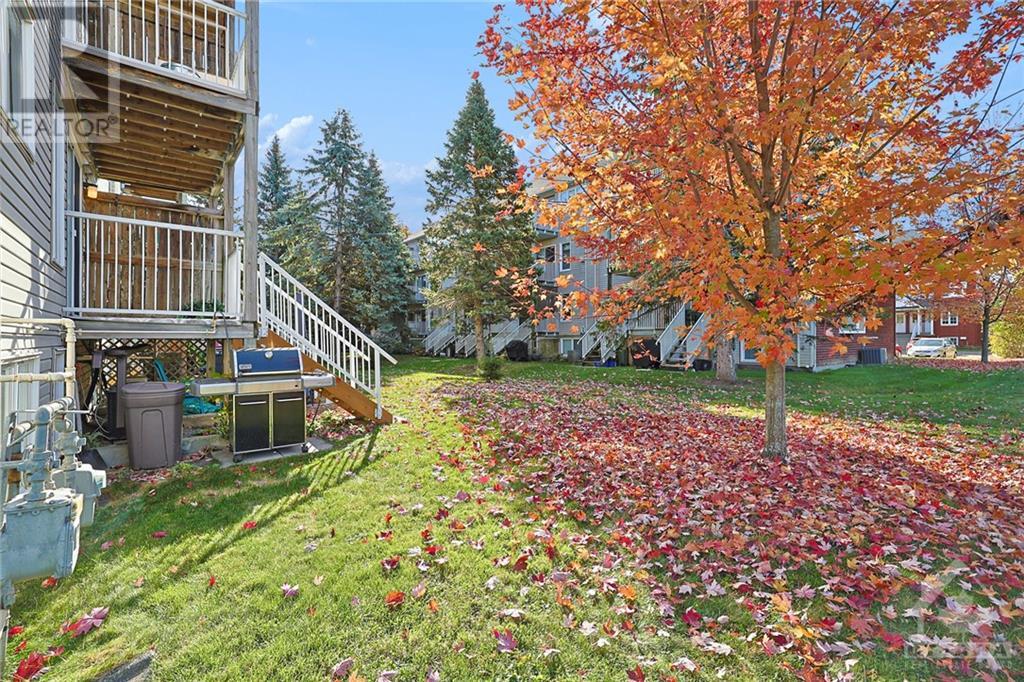102 Briston Private Ottawa, Ontario K1G 5P8

$379,999管理费,Landscaping, Property Management, Other, See Remarks, Reserve Fund Contributions
$437 每月
管理费,Landscaping, Property Management, Other, See Remarks, Reserve Fund Contributions
$437 每月Beautiful END UNIT on a peaceful cul-de-sac with ample windows, flooding the home with natural light. Surrounded by greenery from adjacent park paths and the NCC Greenbelt, it offers both tranquility and convenience. The bright, open main level is perfect for hosting, with the living/dining room flowing into a modern kitchen with stainless steel appliances. Downstairs, a cozy family room with a gas fireplace provides the perfect retreat. Two bedrooms share the lower level, with the primary bedroom offering cheater access to a full bath. Step outside to your private rear deck, featuring a natural gas BBQ and patio space—ready for entertaining. Ideally located beside Robert Bateman Elementary School. Close to parks, trails, South Keys Mall, and Conroy Pit Dog Park—a dream for nature lovers and pet owners! Whether you're a first-time buyer, downsizing, or investing, this well-maintained home promises comfort and style. Steps from OC Transpo, making commuting easy! (id:44758)
Open House
此属性有开放式房屋!
2:00 pm
结束于:4:00 pm
房源概要
| MLS® Number | 1418340 |
| 房源类型 | 民宅 |
| 临近地区 | Hunt Club Park |
| 附近的便利设施 | Airport, 公共交通, Recreation Nearby, 购物 |
| 社区特征 | Family Oriented, Pets Allowed |
| 特征 | Cul-de-sac |
| 总车位 | 1 |
详 情
| 浴室 | 2 |
| 地下卧室 | 2 |
| 总卧房 | 2 |
| 公寓设施 | Laundry - In Suite |
| 赠送家电包括 | 冰箱, 洗碗机, 烘干机, Freezer, 微波炉, 炉子, 洗衣机, Blinds |
| 地下室进展 | Not Applicable |
| 地下室类型 | None (not Applicable) |
| 施工日期 | 2000 |
| 施工种类 | Stacked |
| 空调 | 中央空调 |
| 外墙 | 砖, Siding |
| 壁炉 | 有 |
| Fireplace Total | 1 |
| Flooring Type | Wall-to-wall Carpet, Hardwood, Tile |
| 地基类型 | 混凝土浇筑 |
| 客人卫生间(不包含洗浴) | 1 |
| 供暖方式 | 天然气 |
| 供暖类型 | 压力热风 |
| 储存空间 | 2 |
| 类型 | 独立屋 |
| 设备间 | 市政供水 |
车 位
| Surfaced |
土地
| 英亩数 | 无 |
| 土地便利设施 | Airport, 公共交通, Recreation Nearby, 购物 |
| 污水道 | 城市污水处理系统 |
| 规划描述 | 住宅 |
房 间
| 楼 层 | 类 型 | 长 度 | 宽 度 | 面 积 |
|---|---|---|---|---|
| Lower Level | 主卧 | 9'9" x 15'1" | ||
| Lower Level | 其它 | 4'9" x 4'5" | ||
| Lower Level | 卧室 | 8'11" x 11'3" | ||
| Lower Level | 三件套卫生间 | 9'9" x 9'8" | ||
| Lower Level | Family Room/fireplace | 19'1" x 12'8" | ||
| 一楼 | 门厅 | 4'5" x 5'8" | ||
| 一楼 | 厨房 | 12'0" x 9'9" | ||
| 一楼 | 客厅 | 16'10" x 18'11" | ||
| 一楼 | 餐厅 | 7'1" x 7'10" | ||
| 一楼 | Partial Bathroom | 6'9" x 3'0" |
https://www.realtor.ca/real-estate/27596404/102-briston-private-ottawa-hunt-club-park



























