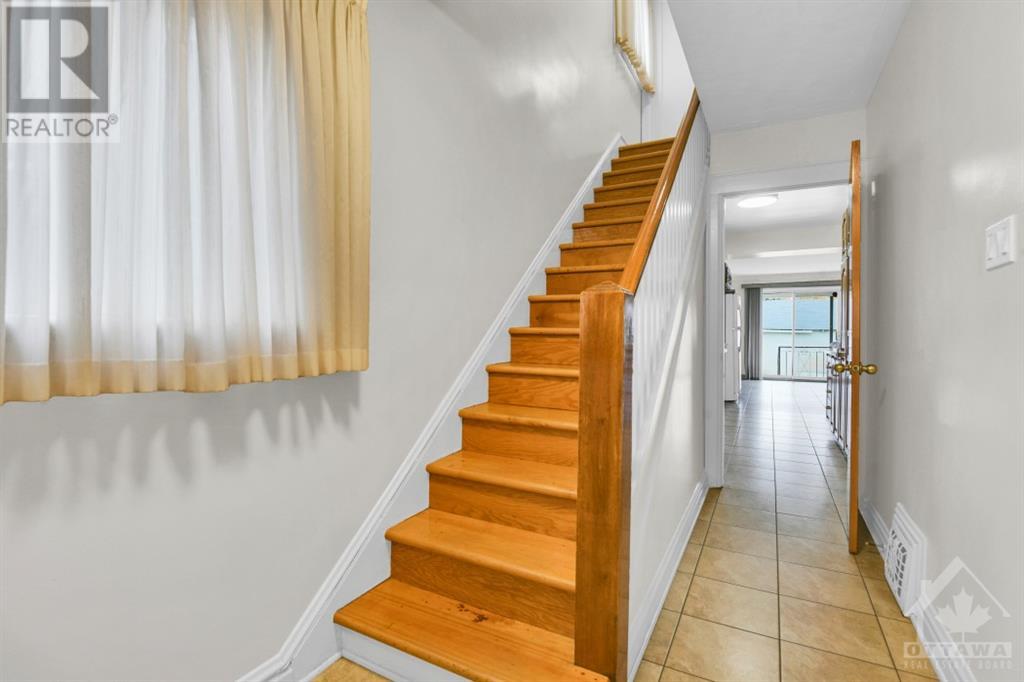3 卧室
2 浴室
中央空调
风热取暖
$1,599,000
Welcome to this beautiful all brick side by side double in Hintonburg. Rarely offered here is 2 (3) bedrm semi detached homes that have been in the same family for 53 years. This property sits on a 56x130 foot lot with parking & garages off the back lane with a zoning of R4UB -think of the possibilities. The sellers have lived in 130 & it features an addition of a main floor family room. Both sides have 3 bedrooms on the 2nd floor with a main bathroom, & a spacious living room, dining room & kitchen. 130 has granite counter tops, french doors on the main level, a finished basement & bath in the basement. There is extra storage in the 3rd floor attic space. 3rd floor is finished & can be used as another bedrm or office space with additional storage as well in both houses. 128 Bayswater is tenanted & is available to view only after viewing 130 or with an offer. Close to Preston, the Civic Hospital, the LRT, walking distance to Lebreton Flats & all the shops that Hintonburg has to offer. (id:44758)
房源概要
|
MLS® Number
|
1418379 |
|
房源类型
|
民宅 |
|
临近地区
|
Hintonburg |
|
总车位
|
1 |
详 情
|
浴室
|
2 |
|
地上卧房
|
3 |
|
总卧房
|
3 |
|
赠送家电包括
|
冰箱, 洗碗机, 烘干机, 炉子, 洗衣机 |
|
地下室进展
|
部分完成 |
|
地下室类型
|
全部完成 |
|
施工日期
|
1947 |
|
施工种类
|
Semi-detached |
|
空调
|
中央空调 |
|
外墙
|
砖 |
|
Flooring Type
|
Hardwood, Ceramic |
|
地基类型
|
混凝土浇筑 |
|
客人卫生间(不包含洗浴)
|
1 |
|
供暖方式
|
天然气 |
|
供暖类型
|
压力热风 |
|
储存空间
|
2 |
|
类型
|
独立屋 |
|
设备间
|
市政供水 |
车 位
土地
|
英亩数
|
无 |
|
污水道
|
城市污水处理系统 |
|
土地深度
|
130 Ft |
|
土地宽度
|
56 Ft |
|
不规则大小
|
56 Ft X 130 Ft |
|
规划描述
|
R4ub |
房 间
| 楼 层 |
类 型 |
长 度 |
宽 度 |
面 积 |
|
二楼 |
主卧 |
|
|
11'2" x 12'11" |
|
二楼 |
卧室 |
|
|
10'8" x 12'5" |
|
二楼 |
卧室 |
|
|
7'5" x 9'10" |
|
二楼 |
四件套浴室 |
|
|
5'11" x 6'0" |
|
地下室 |
娱乐室 |
|
|
10'5" x 16'6" |
|
地下室 |
洗衣房 |
|
|
9'11" x 16'4" |
|
地下室 |
Storage |
|
|
Measurements not available |
|
地下室 |
三件套卫生间 |
|
|
3'0" x 6'9" |
|
一楼 |
餐厅 |
|
|
10'10" x 11'9" |
|
一楼 |
客厅 |
|
|
12'8" x 14'11" |
|
一楼 |
厨房 |
|
|
7'0" x 15'9" |
|
一楼 |
家庭房 |
|
|
11'0" x 14'9" |
https://www.realtor.ca/real-estate/27596834/128-130-bayswater-avenue-ottawa-hintonburg



























