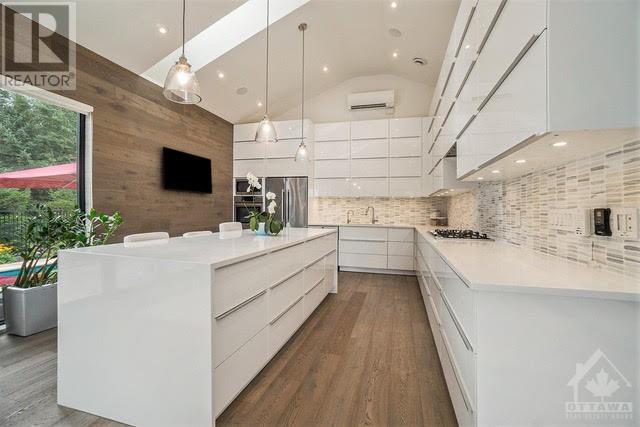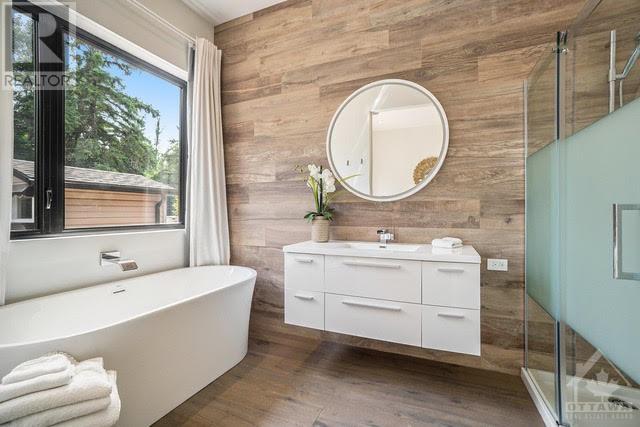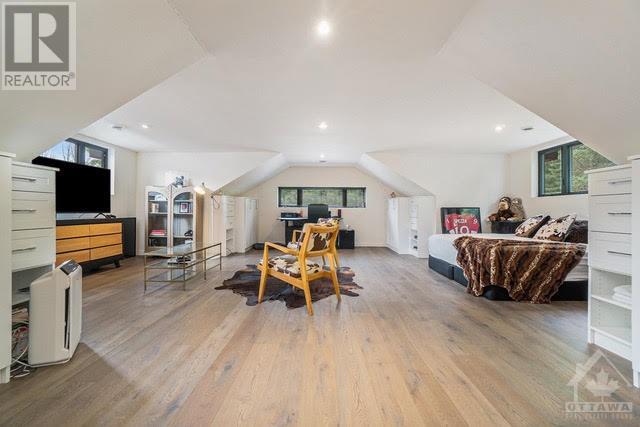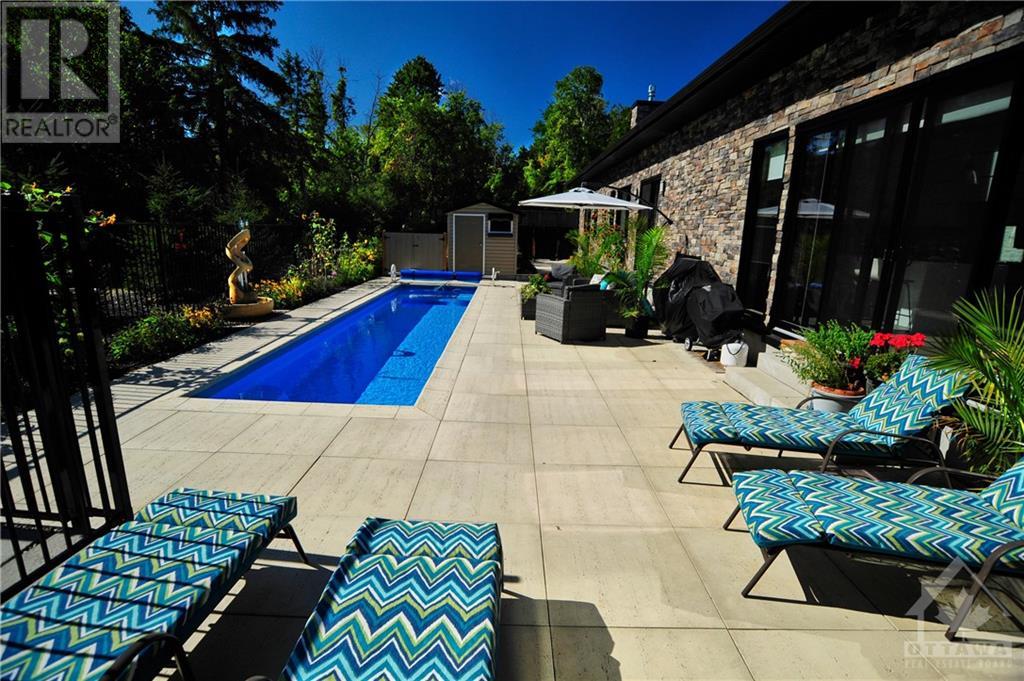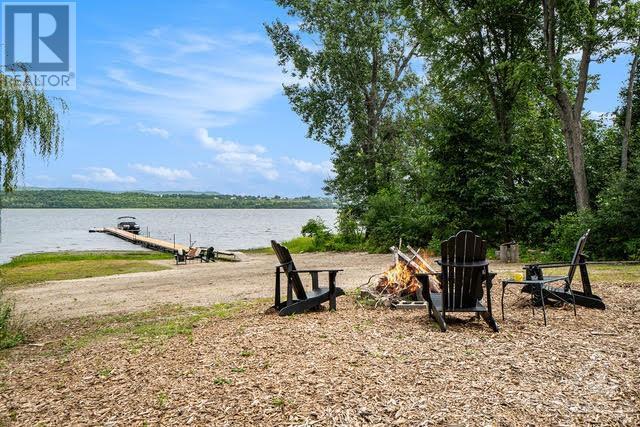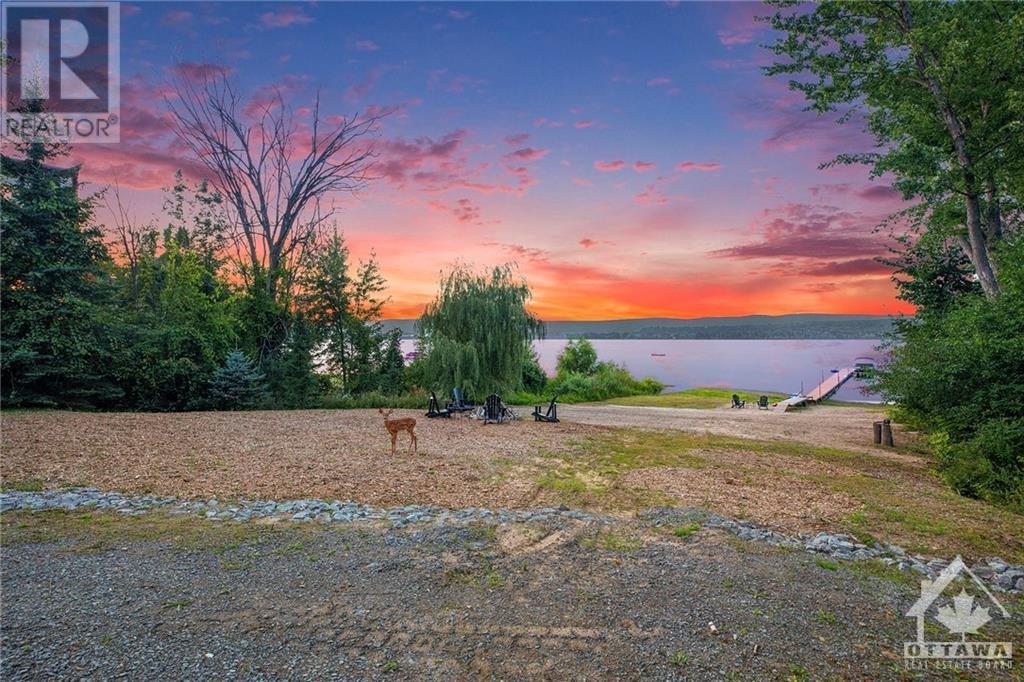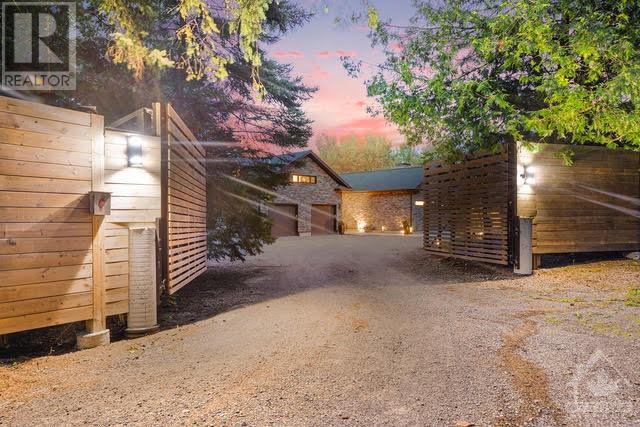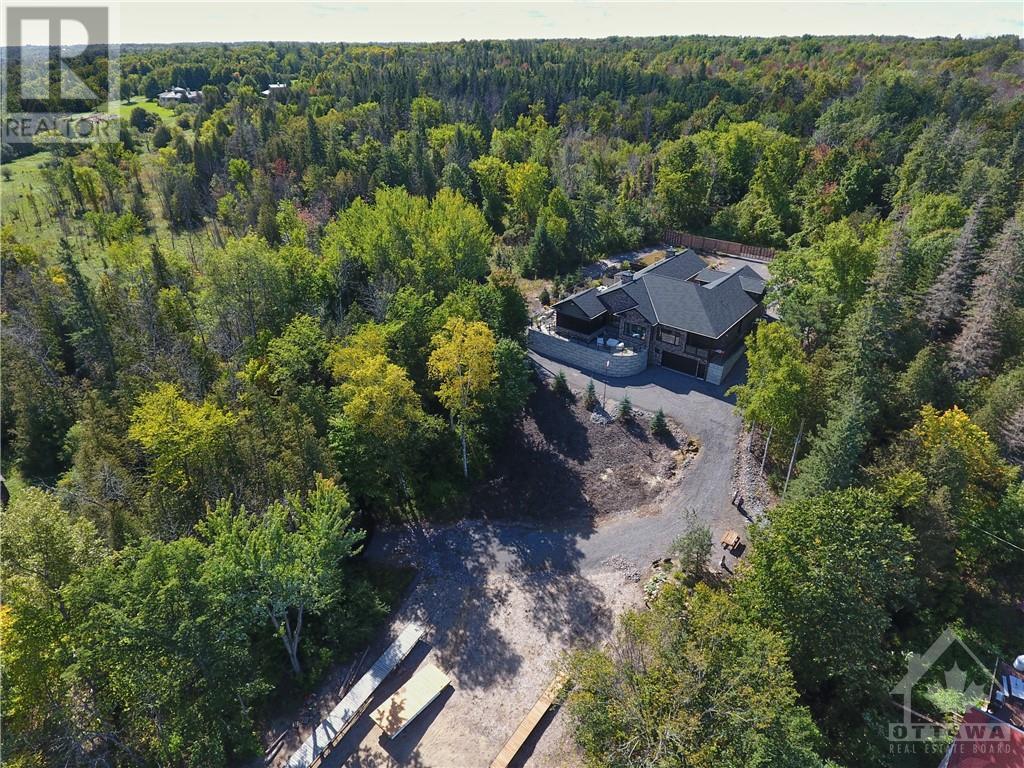3 卧室
3 浴室
平房
壁炉
Inground Pool
Heat Pump
Heat Pump, 地暖
湖景区
$2,250,000
Discover an expansive waterfront custom-built bungalow set on a lush 1.3-acre estate at the end of a secluded cul-de-sac, offering unmatched privacy & tranquility. Crafted to perfection, this one-of-a kind property boasts a private sandy beach, cascading waterfall, & backyard oasis complete w/ a heated saltwater lap pool. Elevated on a hillside, it captures sweeping panoramic views of both water & mountains. The modern interior is bathed in natural light & showcases luxury details at every turn, from soaring 10-foot ceilings to 8-foot doors, hidden reveal baseboards, & full radiant floor heating. The open-concept living area includes a spacious primary suite, a 2nd bedroom—both w, private ensuites—& versatile loft that serves as a 3rd bedroom. Outdoor living is equally impressive, featuring a 3-szn sunroom, covered patio, & glass terrace for serene mountain vistas. W/ remote-operated gates, new dock & 2 double car garages, this estate is a true sanctuary of luxurious lakeside living. (id:44758)
房源概要
|
MLS® Number
|
1418456 |
|
房源类型
|
民宅 |
|
临近地区
|
Dunrobin Shores/Rural Kanata |
|
附近的便利设施
|
近高尔夫球场, Water Nearby |
|
Easement
|
Right Of Way |
|
特征
|
Beach Property, Cul-de-sac |
|
总车位
|
10 |
|
泳池类型
|
Inground Pool |
|
Road Type
|
No Thru Road |
|
存储类型
|
Storage 棚 |
|
结构
|
Deck |
|
View Type
|
River View |
|
湖景类型
|
湖景房 |
详 情
|
浴室
|
3 |
|
地上卧房
|
3 |
|
总卧房
|
3 |
|
赠送家电包括
|
冰箱, 烤箱 - Built-in, Cooktop, 洗碗机, 烘干机, Hood 电扇, 炉子, 洗衣机, Wine Fridge, 报警系统, Hot Tub, Blinds |
|
建筑风格
|
平房 |
|
地下室进展
|
Not Applicable |
|
地下室类型
|
None (not Applicable) |
|
施工日期
|
2017 |
|
施工种类
|
独立屋 |
|
空调
|
Heat Pump |
|
外墙
|
石 |
|
壁炉
|
有 |
|
Fireplace Total
|
2 |
|
固定装置
|
Drapes/window Coverings |
|
Flooring Type
|
Hardwood, Tile |
|
客人卫生间(不包含洗浴)
|
1 |
|
供暖方式
|
Propane |
|
供暖类型
|
Heat Pump, 地暖 |
|
储存空间
|
1 |
|
类型
|
独立屋 |
|
设备间
|
Drilled Well |
车 位
土地
|
英亩数
|
无 |
|
土地便利设施
|
近高尔夫球场, Water Nearby |
|
污水道
|
Septic System |
|
土地深度
|
400 Ft ,10 In |
|
土地宽度
|
109 Ft ,7 In |
|
不规则大小
|
109.57 Ft X 400.87 Ft (irregular Lot) |
|
规划描述
|
住宅 |
房 间
| 楼 层 |
类 型 |
长 度 |
宽 度 |
面 积 |
|
Lower Level |
Workshop |
|
|
24'0" x 26'5" |
|
一楼 |
门厅 |
|
|
15'8" x 6'2" |
|
一楼 |
厨房 |
|
|
15'6" x 14'8" |
|
一楼 |
餐厅 |
|
|
13'0" x 9'1" |
|
一楼 |
厨房 |
|
|
14'2" x 16'2" |
|
一楼 |
家庭房 |
|
|
18'4" x 18'0" |
|
一楼 |
Sunroom |
|
|
17'0" x 14'6" |
|
一楼 |
卧室 |
|
|
25'6" x 24'6" |
|
一楼 |
Office |
|
|
14'0" x 12'3" |
|
一楼 |
主卧 |
|
|
14'4" x 13'8" |
|
一楼 |
5pc Ensuite Bath |
|
|
11'8" x 11'7" |
|
一楼 |
其它 |
|
|
13'0" x 7'0" |
|
一楼 |
卧室 |
|
|
14'4" x 10'10" |
|
一楼 |
四件套主卧浴室 |
|
|
6'8" x 11'9" |
|
一楼 |
洗衣房 |
|
|
9'8" x 6'7" |
|
一楼 |
两件套卫生间 |
|
|
Measurements not available |
|
一楼 |
设备间 |
|
|
9'10" x 7'0" |
|
一楼 |
Porch |
|
|
11'0" x 12'0" |
|
一楼 |
其它 |
|
|
36'0" x 25'8" |
|
一楼 |
Storage |
|
|
8'0" x 10'0" |
https://www.realtor.ca/real-estate/27598025/19-neely-street-ottawa-dunrobin-shoresrural-kanata








