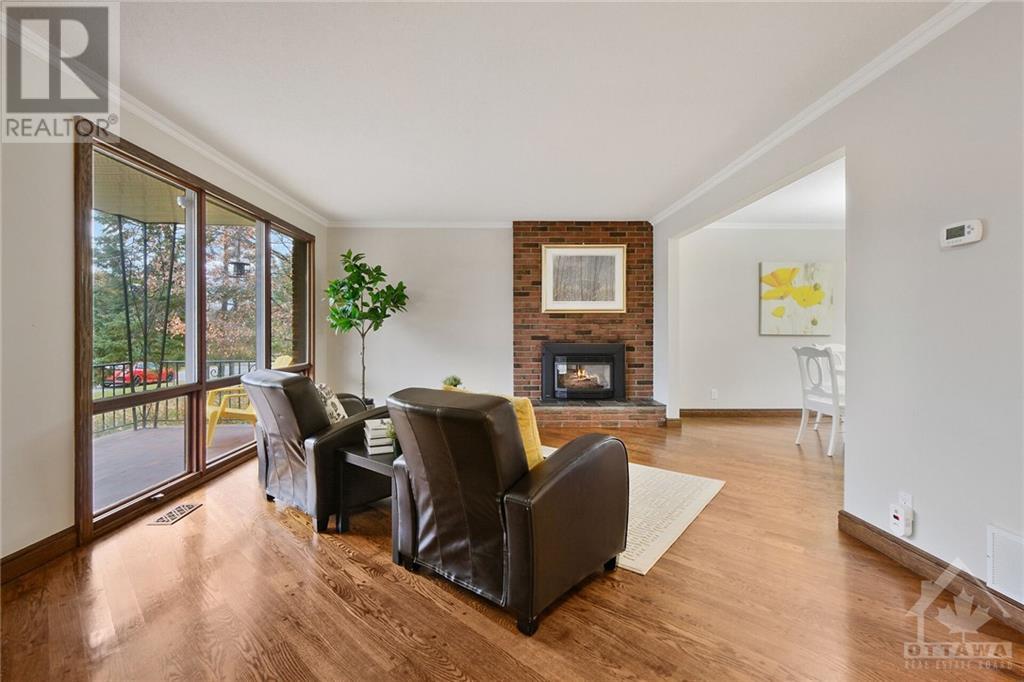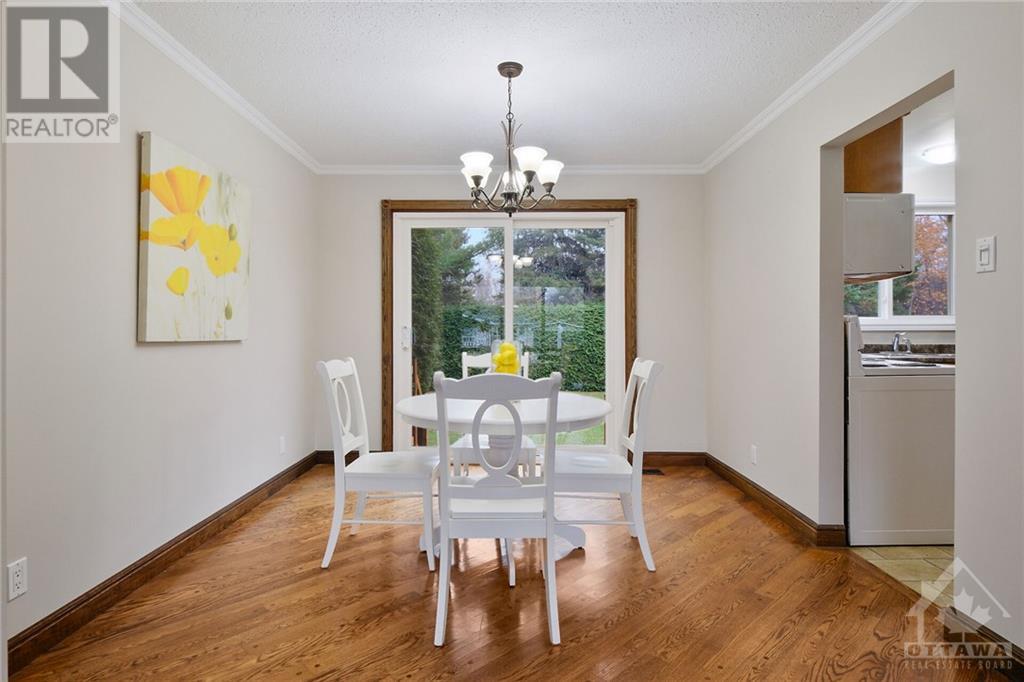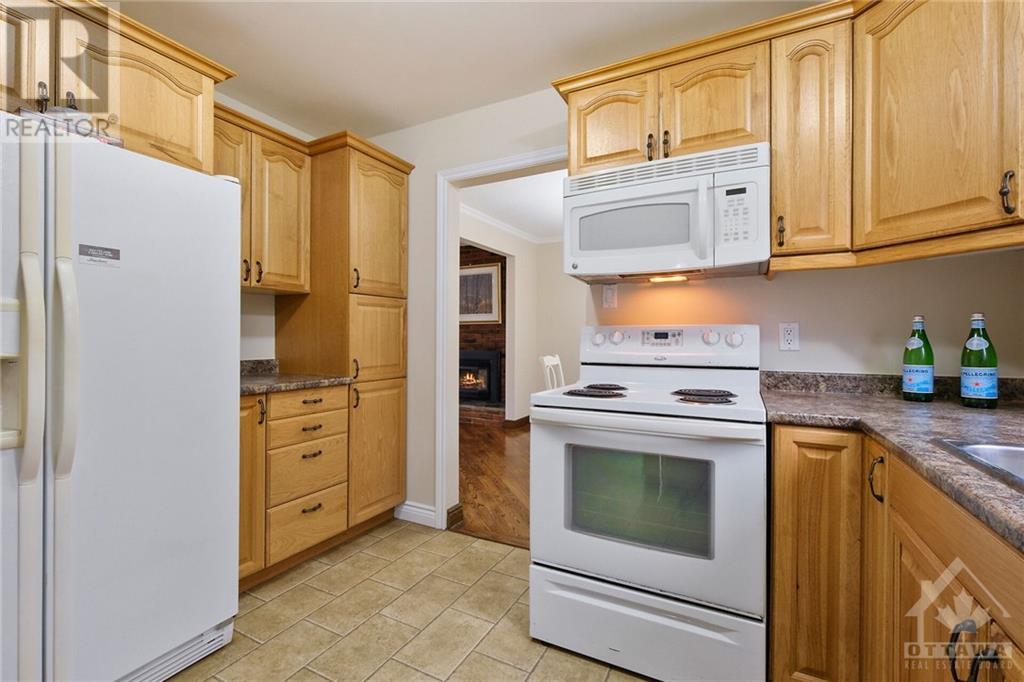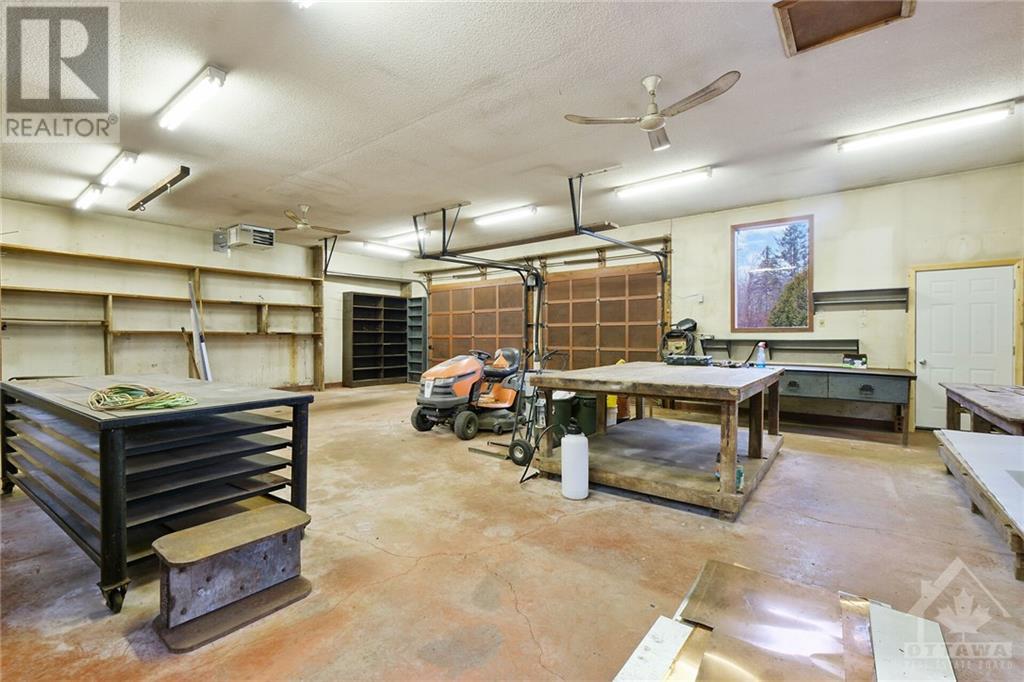4 卧室
3 浴室
壁炉
中央空调
风热取暖
Landscaped
$869,900
This exceptionally well kept & cared for 4 bed, 2.5 bath home is located on an incredible double lot & includes a huge additional detached heated garage/workshop & storage shed & is located at the end of a quiet street. This bright, welcoming home has plenty of space for the whole family. On the main level, the large foyer brings you into the cozy living room with gas fireplace. From there you find the dining room with patio door to the great sized yard. A well appointed kitchen with lots of counter & storage space plus an eating area, a powder room & bright sun room with access to the garage & yard complete this level. The 2nd level is where we find the enormous primary bedroom with beautiful hardwood floors, a walk in closet & ensuite, 3 large additional bedrooms & a full bathroom. Detached approx. 30 x 40 workshop with separate entrance. Friendly neighbourhood. Close to many amenities & convenient location to get to anywhere you need to in the city. (id:44758)
房源概要
|
MLS® Number
|
1418497 |
|
房源类型
|
民宅 |
|
临近地区
|
Greely |
|
附近的便利设施
|
近高尔夫球场, Recreation Nearby, 购物 |
|
Communication Type
|
Internet Access |
|
特征
|
Private Setting, 绿树成荫 |
|
总车位
|
10 |
|
存储类型
|
Storage 棚 |
详 情
|
浴室
|
3 |
|
地上卧房
|
4 |
|
总卧房
|
4 |
|
赠送家电包括
|
冰箱, 洗碗机, 微波炉 Range Hood Combo, 炉子, Blinds |
|
地下室进展
|
已完成 |
|
地下室类型
|
Full (unfinished) |
|
施工日期
|
1972 |
|
施工种类
|
独立屋 |
|
空调
|
中央空调 |
|
外墙
|
砖, Siding |
|
壁炉
|
有 |
|
Fireplace Total
|
1 |
|
固定装置
|
Drapes/window Coverings |
|
Flooring Type
|
Wall-to-wall Carpet, Hardwood, Laminate |
|
地基类型
|
水泥, 混凝土浇筑 |
|
客人卫生间(不包含洗浴)
|
1 |
|
供暖方式
|
天然气 |
|
供暖类型
|
压力热风 |
|
储存空间
|
2 |
|
类型
|
独立屋 |
|
设备间
|
Drilled Well |
车 位
土地
|
英亩数
|
无 |
|
土地便利设施
|
近高尔夫球场, Recreation Nearby, 购物 |
|
Landscape Features
|
Landscaped |
|
污水道
|
Septic System |
|
土地深度
|
124 Ft ,10 In |
|
土地宽度
|
239 Ft ,9 In |
|
不规则大小
|
239.77 Ft X 124.87 Ft |
|
规划描述
|
住宅 |
房 间
| 楼 层 |
类 型 |
长 度 |
宽 度 |
面 积 |
|
二楼 |
主卧 |
|
|
17'7" x 12'0" |
|
二楼 |
其它 |
|
|
7'2" x 6'5" |
|
二楼 |
三件套浴室 |
|
|
7'1" x 5'1" |
|
二楼 |
卧室 |
|
|
14'4" x 9'8" |
|
二楼 |
卧室 |
|
|
11'5" x 10'5" |
|
二楼 |
卧室 |
|
|
12'8" x 12'8" |
|
二楼 |
完整的浴室 |
|
|
9'8" x 7'4" |
|
地下室 |
Storage |
|
|
25'7" x 13'6" |
|
地下室 |
设备间 |
|
|
35'11" x 9'10" |
|
地下室 |
其它 |
|
|
10'11" x 8'6" |
|
一楼 |
门厅 |
|
|
13'3" x 5'11" |
|
一楼 |
客厅 |
|
|
15'9" x 13'1" |
|
一楼 |
餐厅 |
|
|
11'0" x 10'4" |
|
一楼 |
厨房 |
|
|
11'1" x 8'9" |
|
一楼 |
Eating Area |
|
|
11'1" x 7'5" |
|
一楼 |
Partial Bathroom |
|
|
5'10" x 4'11" |
|
一楼 |
Sunroom |
|
|
11'5" x 8'9" |
https://www.realtor.ca/real-estate/27598022/6544-silver-maple-lane-greely-greely

































