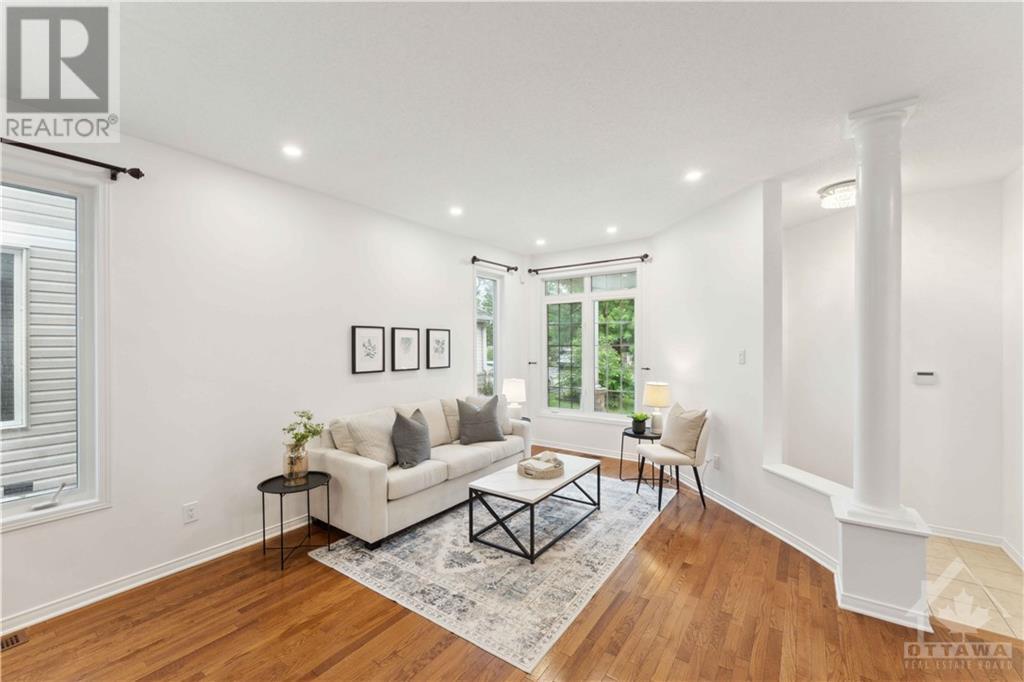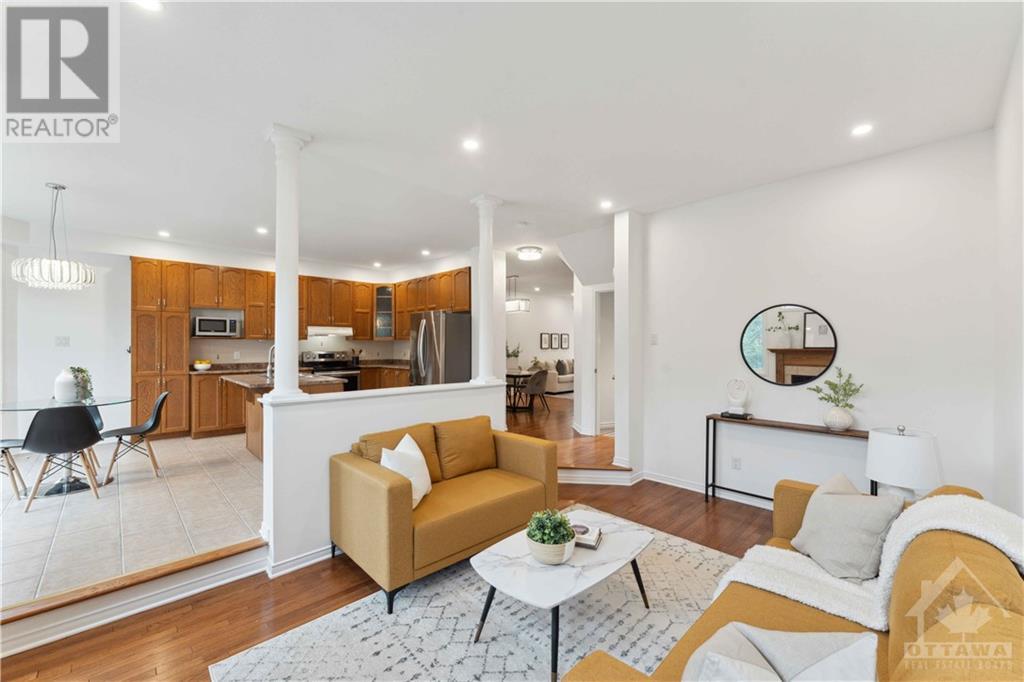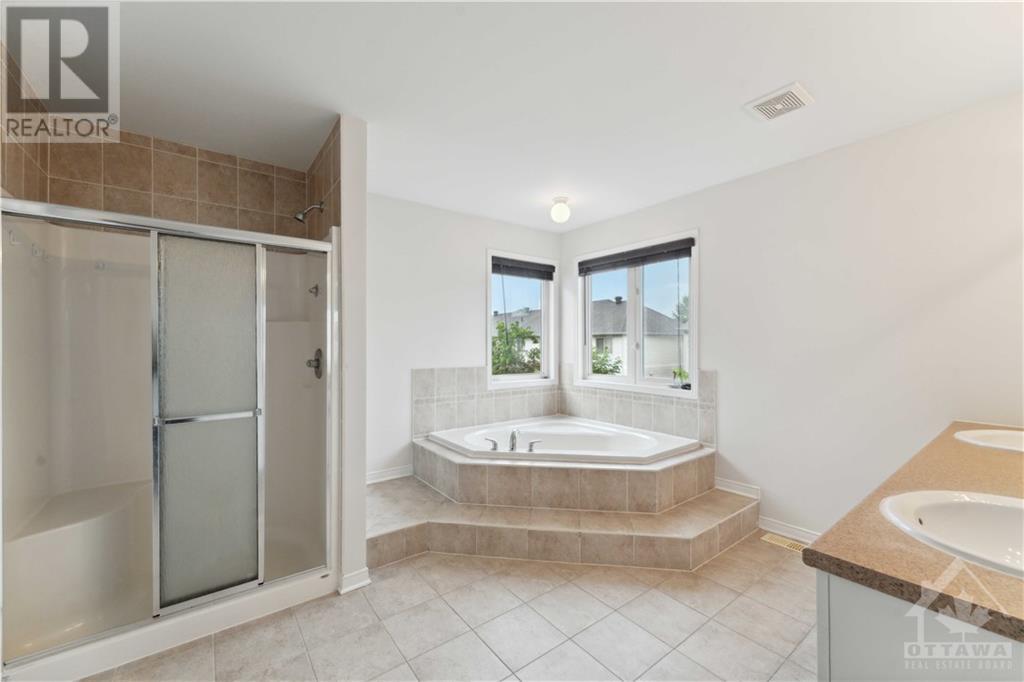4 卧室
3 浴室
壁炉
中央空调
风热取暖
$899,000
Situated on a desirable quiet crescent in a prime location. This bright and spacious single home has a main floor home office, formal living room, dining room, family room with fireplace, open concept kitchen and breakfast area. Kitchen has stainless steel appliances and center island with sink overlooking the yard. Hardwood floors throughout the first level. On the second floor, at the top of the spiral staircase you will find four spacious bedrooms including a primary bedroom sanctuary with spacious walk-in closet. The ensuite bathroom features an oversized bathtub and a separately enclosed toilet. Fourth bedroom has a soaring cathedral ceilingsand can be used as a loft. Fully finished basement with plenty of pot lights offers a vast living space, perfect for entertaining guests, with room for a home gym. Backyard is partially interlocked with fully fenced yard. Conveniently located in Morgan's Grant, Kanata's high-tech hub. Family friendly location with top rated schools. (id:44758)
房源概要
|
MLS® Number
|
1418657 |
|
房源类型
|
民宅 |
|
临近地区
|
Morgan's Grant/ South March |
|
总车位
|
6 |
详 情
|
浴室
|
3 |
|
地上卧房
|
4 |
|
总卧房
|
4 |
|
赠送家电包括
|
冰箱, 洗碗机, 烘干机, Hood 电扇, 微波炉, 炉子, 洗衣机, Blinds |
|
地下室进展
|
已装修 |
|
地下室类型
|
全完工 |
|
施工日期
|
2011 |
|
施工种类
|
独立屋 |
|
空调
|
中央空调 |
|
外墙
|
砖, Vinyl |
|
Fire Protection
|
Smoke Detectors |
|
壁炉
|
有 |
|
Fireplace Total
|
1 |
|
Flooring Type
|
Wall-to-wall Carpet, Hardwood, Tile |
|
地基类型
|
混凝土浇筑 |
|
客人卫生间(不包含洗浴)
|
1 |
|
供暖方式
|
天然气 |
|
供暖类型
|
压力热风 |
|
储存空间
|
2 |
|
类型
|
独立屋 |
|
设备间
|
市政供水 |
车 位
土地
|
英亩数
|
无 |
|
围栏类型
|
Fenced Yard |
|
污水道
|
城市污水处理系统 |
|
土地深度
|
105 Ft |
|
土地宽度
|
37 Ft ,7 In |
|
不规则大小
|
37.57 Ft X 104.99 Ft |
|
规划描述
|
住宅 |
房 间
| 楼 层 |
类 型 |
长 度 |
宽 度 |
面 积 |
|
二楼 |
卧室 |
|
|
13'0" x 9'7" |
|
二楼 |
主卧 |
|
|
16'2" x 14'2" |
|
二楼 |
卧室 |
|
|
18'0" x 14'0" |
|
二楼 |
卧室 |
|
|
14'9" x 10'9" |
|
一楼 |
厨房 |
|
|
18'5" x 14'4" |
|
一楼 |
衣帽间 |
|
|
10'8" x 8'1" |
|
一楼 |
家庭房 |
|
|
15'5" x 10'7" |
|
一楼 |
洗衣房 |
|
|
6'3" x 5'5" |
|
一楼 |
客厅 |
|
|
13'0" x 12'0" |
|
一楼 |
餐厅 |
|
|
10'0" x 12'0" |
https://www.realtor.ca/real-estate/27599624/126-strathcarron-crescent-ottawa-morgans-grant-south-march


































