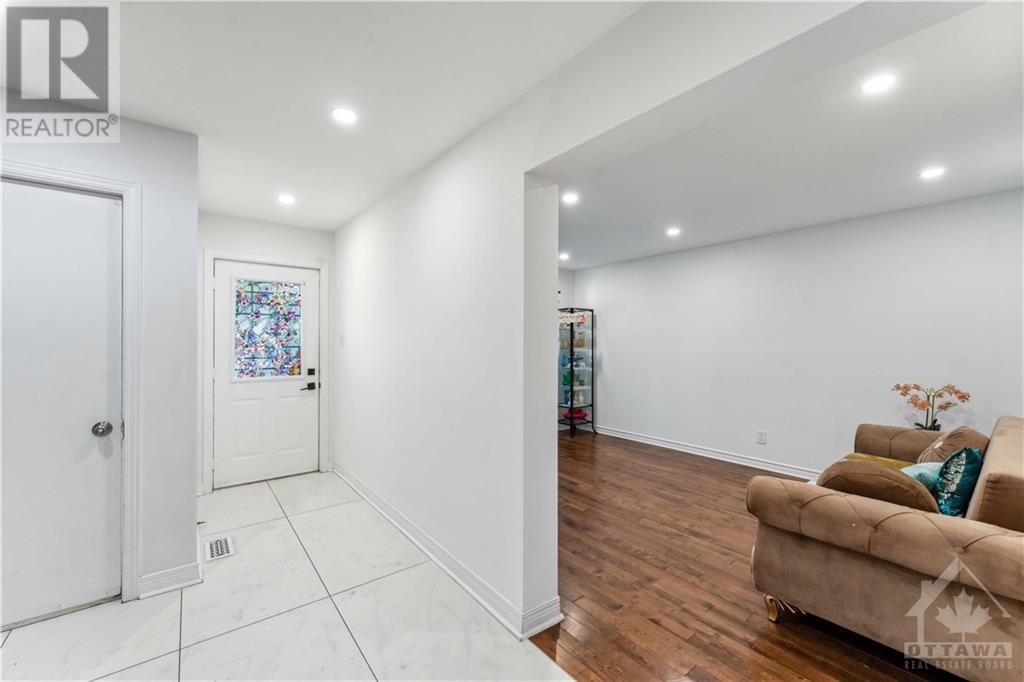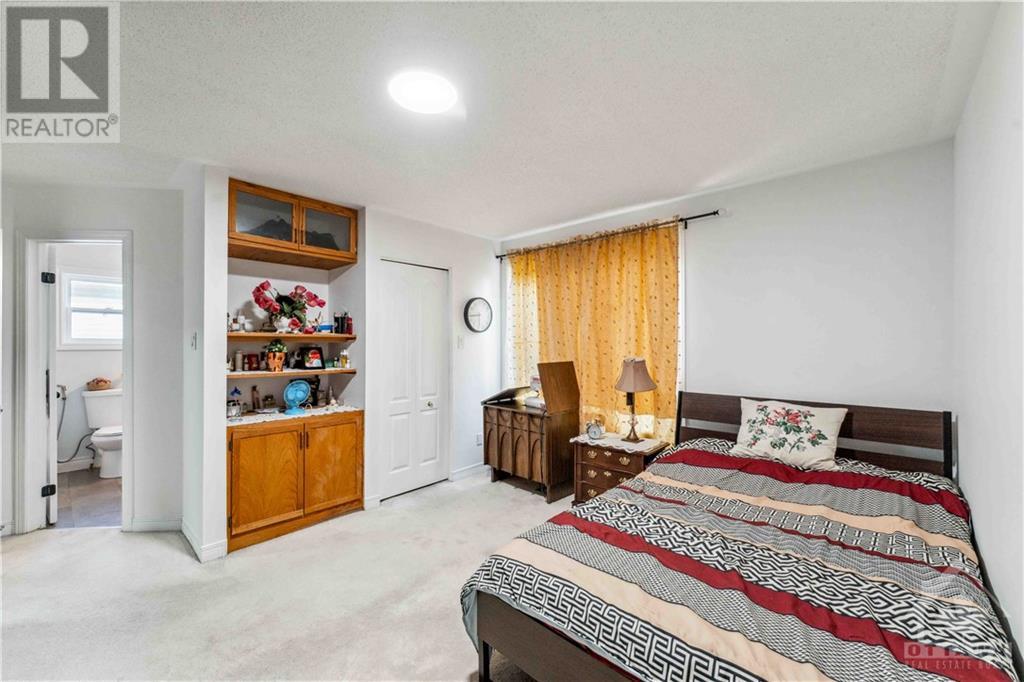4 卧室
3 浴室
壁炉
中央空调
风热取暖
Landscaped
$719,900
OPEN HOUSE SUNDAY, NOVEMBER 11TH 2-4PM. The perfect family home in the desired area of Old Barrhaven. As you step inside you are greeted by the private dinning area and conveniently located powder room. Seamlessly transitioning into the open concept kitchen and living room. Bright large windows and easy access to your private backyard oasis. Second level includes 3 generous sized bedrooms, full bathroom newly renovated bathroom and fourth primary bedroom with ensuite bathroom. The lowerlevel has been recently upgraded and is perfect for hosting guests. Enjoy the joys of this family neighborhood. Minutes away from shopping, parks and schools. Book your showing today while this property lasts. Furnace appx 2017. Windows appx 2017. Roof appx 2010. (id:44758)
房源概要
|
MLS® Number
|
1418679 |
|
房源类型
|
民宅 |
|
临近地区
|
Barrhaven - Cedargrove/Fraserd |
|
附近的便利设施
|
公共交通, Recreation Nearby, 购物 |
|
特征
|
Private Setting, 自动车库门 |
|
总车位
|
3 |
详 情
|
浴室
|
3 |
|
地上卧房
|
4 |
|
总卧房
|
4 |
|
赠送家电包括
|
冰箱, 洗碗机, 烘干机, 微波炉 Range Hood Combo, 炉子, 洗衣机 |
|
地下室进展
|
已装修 |
|
地下室类型
|
全完工 |
|
施工日期
|
1991 |
|
施工种类
|
独立屋 |
|
空调
|
中央空调 |
|
外墙
|
Siding |
|
壁炉
|
有 |
|
Fireplace Total
|
1 |
|
Flooring Type
|
Wall-to-wall Carpet, Mixed Flooring, Hardwood, Tile |
|
地基类型
|
混凝土浇筑 |
|
客人卫生间(不包含洗浴)
|
1 |
|
供暖方式
|
天然气 |
|
供暖类型
|
压力热风 |
|
储存空间
|
2 |
|
类型
|
独立屋 |
|
设备间
|
市政供水 |
车 位
土地
|
英亩数
|
无 |
|
围栏类型
|
Fenced Yard |
|
土地便利设施
|
公共交通, Recreation Nearby, 购物 |
|
Landscape Features
|
Landscaped |
|
污水道
|
城市污水处理系统 |
|
土地深度
|
98 Ft ,6 In |
|
土地宽度
|
35 Ft |
|
不规则大小
|
35.01 Ft X 98.49 Ft |
|
规划描述
|
住宅 |
房 间
| 楼 层 |
类 型 |
长 度 |
宽 度 |
面 积 |
|
二楼 |
主卧 |
|
|
14'1" x 11'1" |
|
二楼 |
卧室 |
|
|
11'1" x 9'1" |
|
二楼 |
卧室 |
|
|
9'8" x 9'1" |
|
二楼 |
三件套卫生间 |
|
|
Measurements not available |
|
二楼 |
卧室 |
|
|
9'1" x 9'0" |
|
二楼 |
四件套主卧浴室 |
|
|
Measurements not available |
|
Lower Level |
娱乐室 |
|
|
Measurements not available |
|
一楼 |
客厅 |
|
|
16'0" x 11'8" |
|
一楼 |
餐厅 |
|
|
14'0" x 10'10" |
|
一楼 |
厨房 |
|
|
21'9" x 10'8" |
|
一楼 |
两件套卫生间 |
|
|
Measurements not available |
https://www.realtor.ca/real-estate/27600542/33-sarrazin-way-ottawa-barrhaven-cedargrovefraserd




























