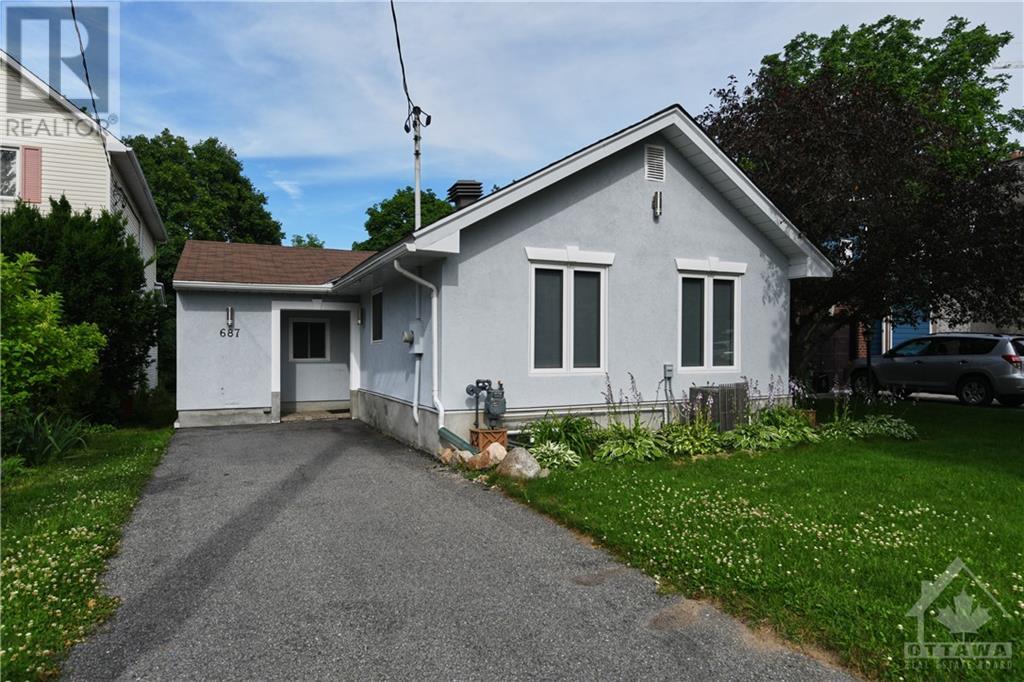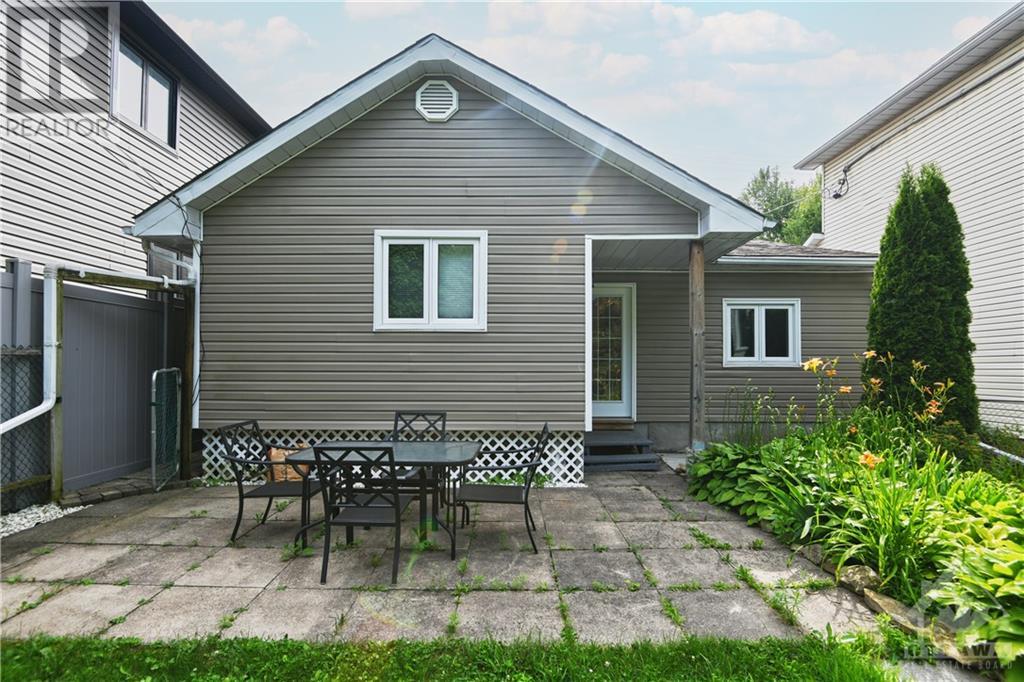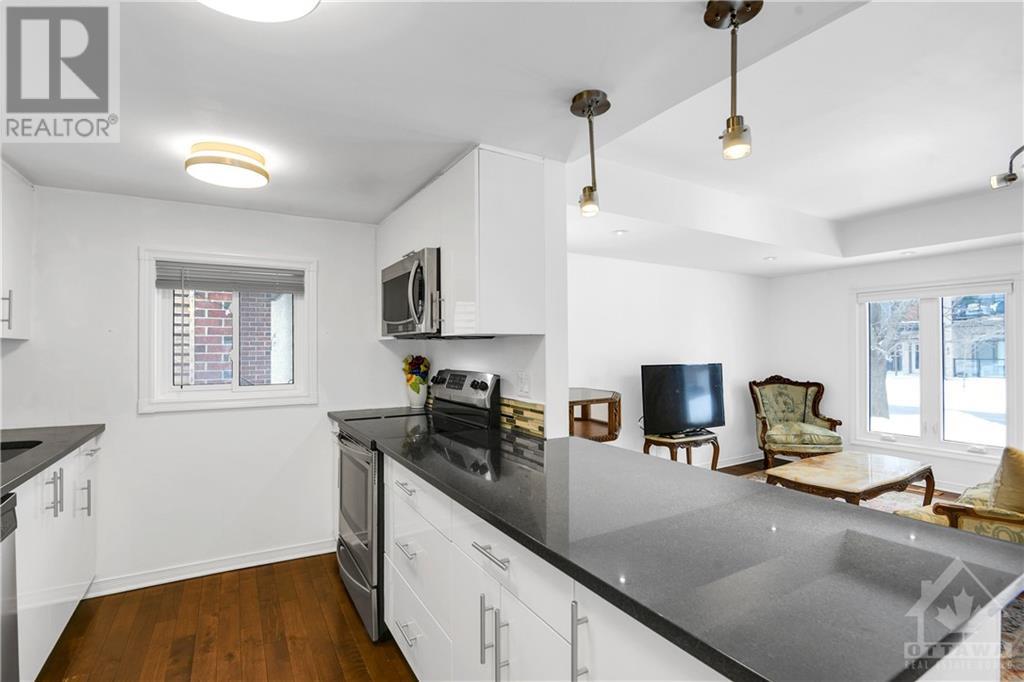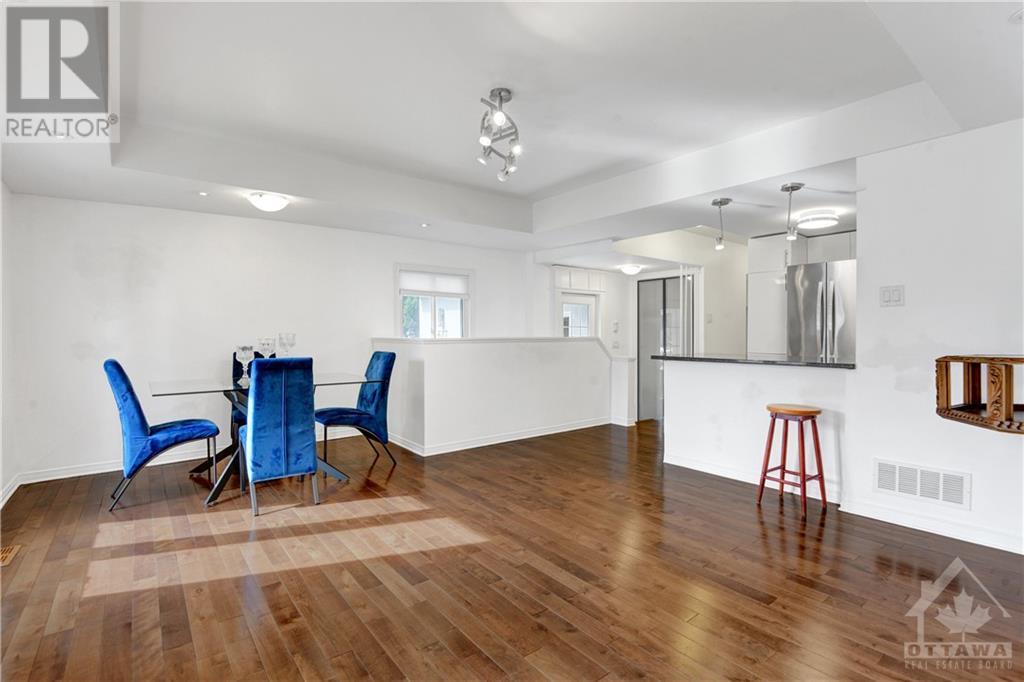3 卧室
2 浴室
平房
中央空调
风热取暖
$829,000
Flooring: Hardwood, Flooring: Ceramic, This is your chance to raise a family in the McKeller Park/ Westboro neighbourhood, with its wonderful schools, and walking distance to the excitement of Wellington Street with its lovely cafes/restaurants and shopping boutiques. Ideal location for downsizers/first time buyers, in a renovated immaculate, 3 bed 2 bath bungalow with large addition & huge fenced/landscaped backyard. open concept - spacious livingrm & dining area & gorgeous kitchen with breakfast bar & granite counters. Spacious master bedrm with beautiful ensuite, heated floors. 2 other good-sized bedrooms and a full bath complete this level. Lower level has a large family room, laundry and loads of storage. Ideal for an extension or coach house on 140 ft lot. Updates include but are not limited to AC & Furnace (2020), roof, insulation, hardwood/ceramic floors, siding, electrical (200 amp), plumbing & windows (2013). This home is in Broadview PS catchment. ASK LIST AGENT: RENT TO OWN OPTION IS ALSO AVAILABLE - MLS 1411971 (id:44758)
房源概要
|
MLS® Number
|
X10418661 |
|
房源类型
|
民宅 |
|
临近地区
|
Westboro/Laurentianview |
|
社区名字
|
5105 - Laurentianview |
|
附近的便利设施
|
公共交通, 公园 |
|
总车位
|
3 |
详 情
|
浴室
|
2 |
|
地上卧房
|
3 |
|
总卧房
|
3 |
|
赠送家电包括
|
洗碗机, 烘干机, Hood 电扇, 冰箱, 炉子, 洗衣机 |
|
建筑风格
|
平房 |
|
地下室进展
|
部分完成 |
|
地下室类型
|
全部完成 |
|
施工种类
|
独立屋 |
|
空调
|
中央空调 |
|
外墙
|
灰泥 |
|
地基类型
|
水泥 |
|
供暖方式
|
天然气 |
|
供暖类型
|
压力热风 |
|
储存空间
|
1 |
|
类型
|
独立屋 |
|
设备间
|
市政供水 |
土地
|
英亩数
|
无 |
|
围栏类型
|
Fenced Yard |
|
土地便利设施
|
公共交通, 公园 |
|
污水道
|
Sanitary Sewer |
|
土地深度
|
139 Ft ,5 In |
|
土地宽度
|
33 Ft ,11 In |
|
不规则大小
|
33.99 X 139.43 Ft ; 0 |
|
规划描述
|
Res |
房 间
| 楼 层 |
类 型 |
长 度 |
宽 度 |
面 积 |
|
地下室 |
洗衣房 |
5.89 m |
5.3 m |
5.89 m x 5.3 m |
|
地下室 |
家庭房 |
5.2 m |
3.98 m |
5.2 m x 3.98 m |
|
一楼 |
客厅 |
4.49 m |
4.26 m |
4.49 m x 4.26 m |
|
一楼 |
餐厅 |
2.84 m |
2.56 m |
2.84 m x 2.56 m |
|
一楼 |
厨房 |
4.41 m |
2.56 m |
4.41 m x 2.56 m |
|
一楼 |
浴室 |
2.64 m |
1.49 m |
2.64 m x 1.49 m |
|
一楼 |
主卧 |
4.85 m |
3.32 m |
4.85 m x 3.32 m |
|
一楼 |
浴室 |
4.41 m |
1.44 m |
4.41 m x 1.44 m |
|
一楼 |
卧室 |
3.32 m |
2.71 m |
3.32 m x 2.71 m |
|
一楼 |
卧室 |
3.2 m |
2.69 m |
3.2 m x 2.69 m |
https://www.realtor.ca/real-estate/27600825/687-roosevelt-avenue-carlingwood-westboro-and-area-5105-laurentianview-5105-laurentianview


































