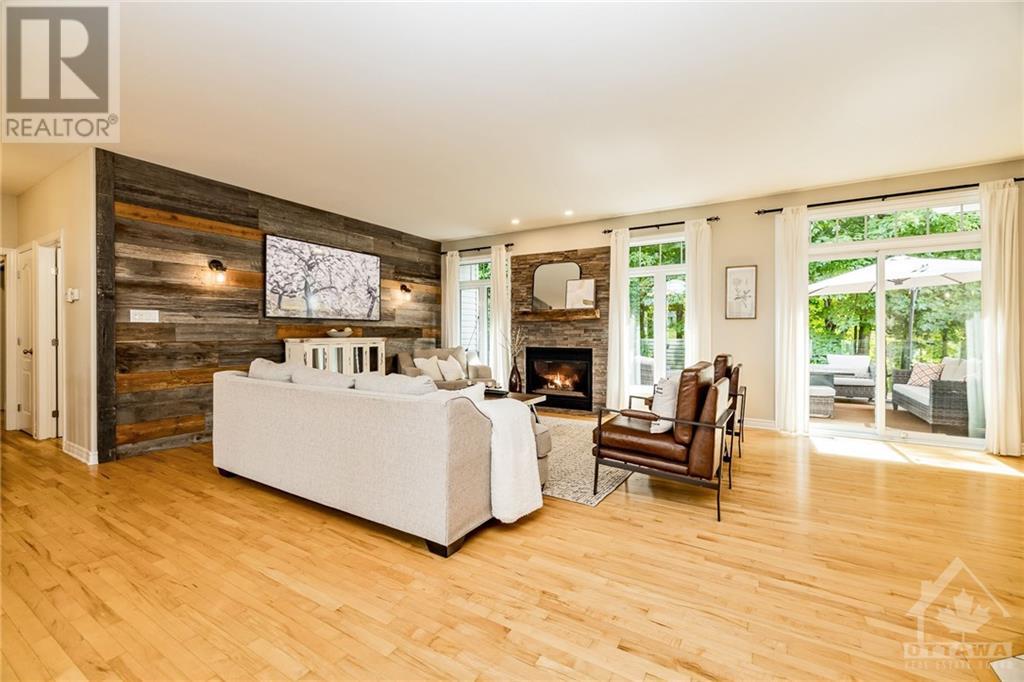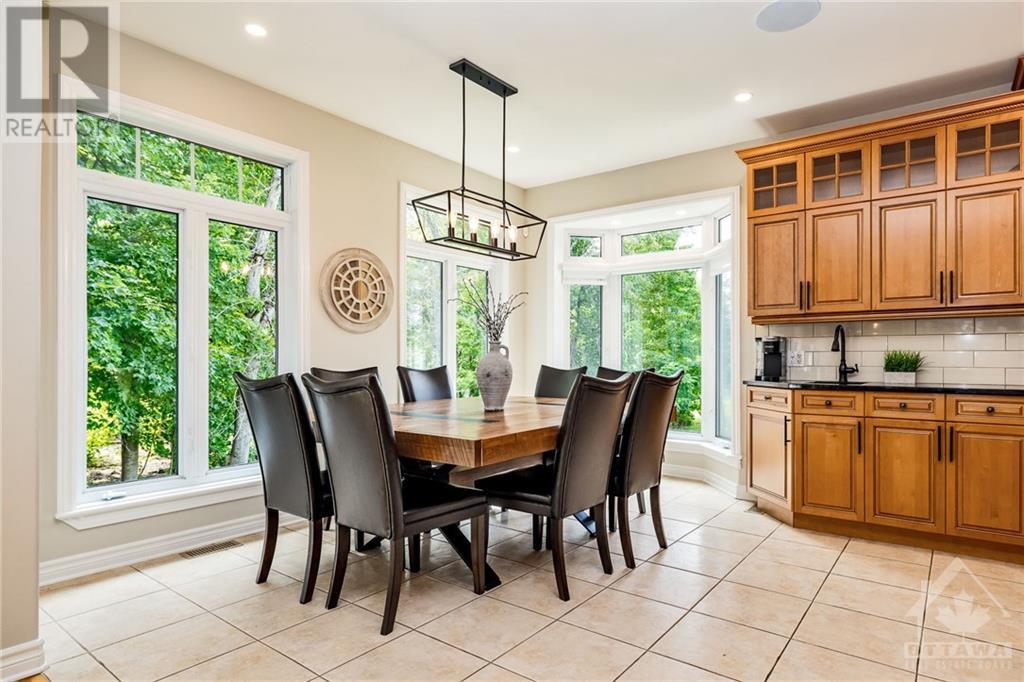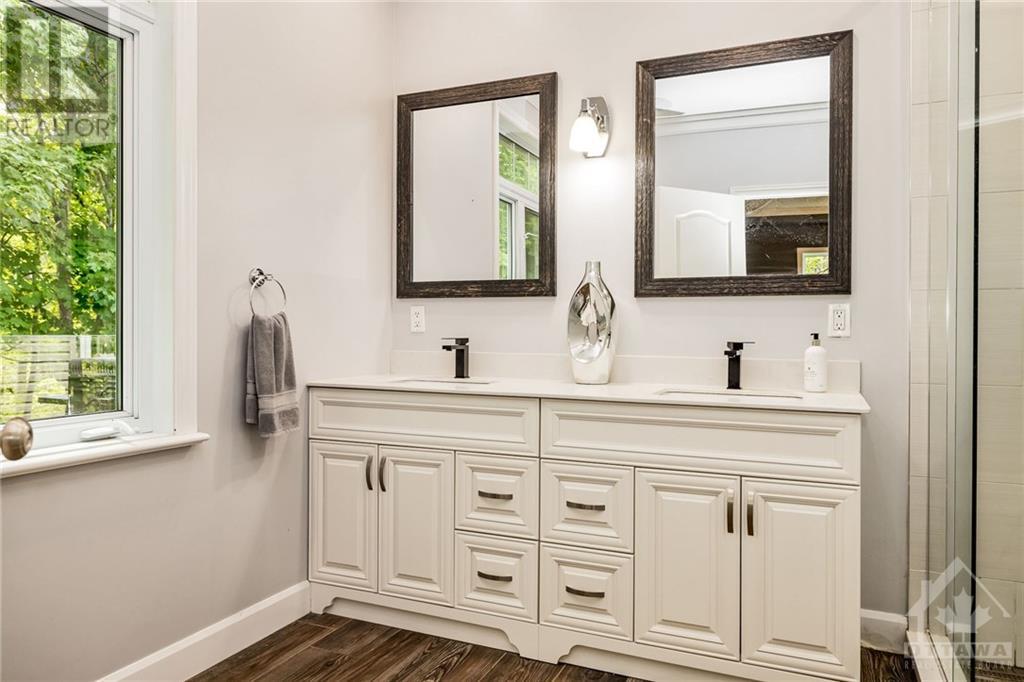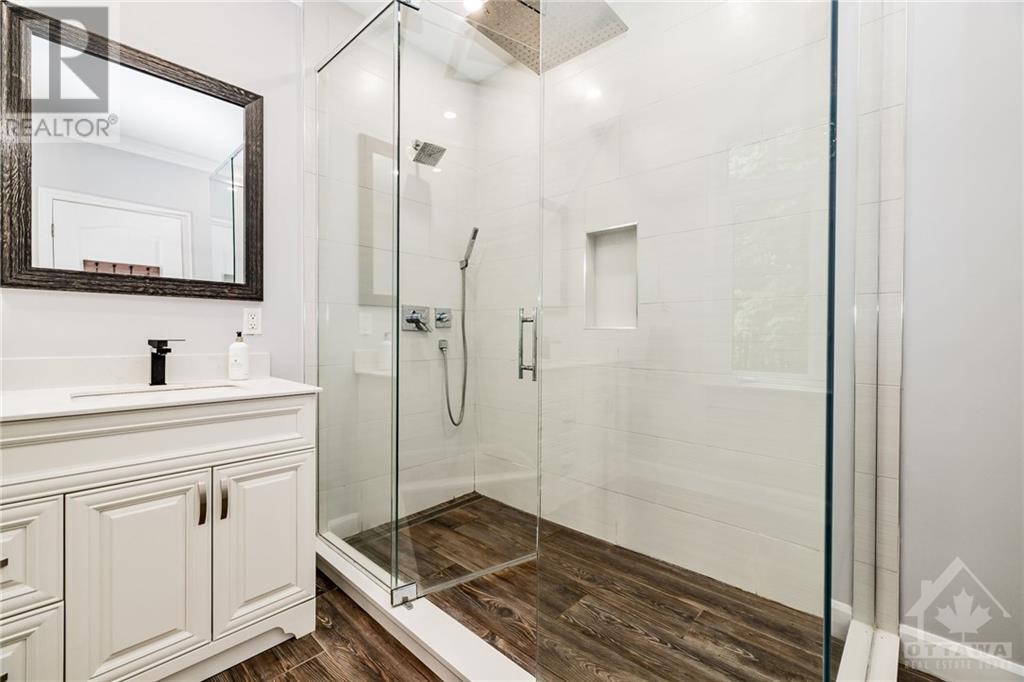5 卧室
4 浴室
平房
中央空调
风热取暖, Other
面积
Underground Sprinkler
$1,499,000
Escape to your private sanctuary at 116 Lady Lochead Lane. This stunning walkout bungalow sits on a serene 2+ acre lot. A long driveway leads to a beautifully upgraded home featuring a chef’s kitchen with a large island, perfect for entertaining. The dining room, currently used as a movie room, offers versatility. Enjoy the upgraded bathrooms, including a luxurious ensuite with a waterfall shower. The main floor boasts 2 bedrooms plus a primary suite, all with tranquil nature views. Enjoy the outdoors on your spacious deck with glass railings, screened porch, or hot tub and firepit. The fully finished basement includes heated floors, a rec room, gym, 2 additional bedrooms, and a full bath—ideal for guests or multi-generational living. With countless spaces for hobbies, this home is your dream retreat, just a short drive from modern amenities. (id:44758)
房源概要
|
MLS® Number
|
1418326 |
|
房源类型
|
民宅 |
|
临近地区
|
Historic Elmwood |
|
附近的便利设施
|
近高尔夫球场 |
|
Communication Type
|
Cable Internet Access, Internet Access |
|
社区特征
|
Family Oriented |
|
特征
|
Acreage, 绿树成荫, 自动车库门 |
|
总车位
|
10 |
|
Road Type
|
Paved Road |
|
结构
|
Porch |
详 情
|
浴室
|
4 |
|
地上卧房
|
3 |
|
地下卧室
|
2 |
|
总卧房
|
5 |
|
公寓设施
|
健身房 |
|
赠送家电包括
|
冰箱, 洗碗机, 烘干机, Freezer, Hood 电扇, 微波炉, 炉子, 洗衣机, 报警系统, Hot Tub, Blinds |
|
建筑风格
|
平房 |
|
地下室进展
|
已装修 |
|
地下室类型
|
全完工 |
|
施工日期
|
2005 |
|
施工种类
|
独立屋 |
|
空调
|
中央空调 |
|
外墙
|
石, Vinyl |
|
固定装置
|
Drapes/window Coverings |
|
Flooring Type
|
Hardwood, Laminate, Ceramic |
|
地基类型
|
混凝土浇筑 |
|
客人卫生间(不包含洗浴)
|
1 |
|
供暖方式
|
油 |
|
供暖类型
|
Forced Air, Other |
|
储存空间
|
1 |
|
类型
|
独立屋 |
|
设备间
|
Drilled Well |
车 位
土地
|
英亩数
|
有 |
|
土地便利设施
|
近高尔夫球场 |
|
Landscape Features
|
Underground Sprinkler |
|
污水道
|
Septic System |
|
土地深度
|
381 Ft ,3 In |
|
土地宽度
|
299 Ft ,5 In |
|
不规则大小
|
299.44 Ft X 381.23 Ft (irregular Lot) |
|
规划描述
|
住宅 |
房 间
| 楼 层 |
类 型 |
长 度 |
宽 度 |
面 积 |
|
地下室 |
门厅 |
|
|
15'0" x 11'0" |
|
地下室 |
Family Room/fireplace |
|
|
24'0" x 23'0" |
|
地下室 |
三件套卫生间 |
|
|
11'0" x 10'0" |
|
地下室 |
娱乐室 |
|
|
25'0" x 19'0" |
|
地下室 |
Gym |
|
|
21'0" x 12'0" |
|
地下室 |
卧室 |
|
|
20'0" x 12'0" |
|
地下室 |
卧室 |
|
|
16'0" x 12'0" |
|
一楼 |
两件套卫生间 |
|
|
5'6" x 6'0" |
|
一楼 |
洗衣房 |
|
|
11'7" x 10'2" |
|
一楼 |
Pantry |
|
|
5'11" x 6'0" |
|
一楼 |
Porch |
|
|
15'4" x 15'4" |
|
一楼 |
厨房 |
|
|
11'6" x 17'10" |
|
一楼 |
Family Room/fireplace |
|
|
24'6" x 14'6" |
|
一楼 |
餐厅 |
|
|
13'1" x 12'0" |
|
一楼 |
门厅 |
|
|
10'3" x 9'2" |
|
一楼 |
三件套卫生间 |
|
|
9'0" x 7'0" |
|
一楼 |
主卧 |
|
|
16'2" x 14'11" |
|
一楼 |
卧室 |
|
|
13'8" x 12'9" |
|
一楼 |
卧室 |
|
|
10'11" x 12'8" |
|
一楼 |
四件套主卧浴室 |
|
|
10'2" x 9'0" |
|
一楼 |
其它 |
|
|
9'11" x 6'1" |
|
一楼 |
Eating Area |
|
|
12'7" x 12'9" |
https://www.realtor.ca/real-estate/27601136/116-lady-lochead-lane-carp-historic-elmwood


































