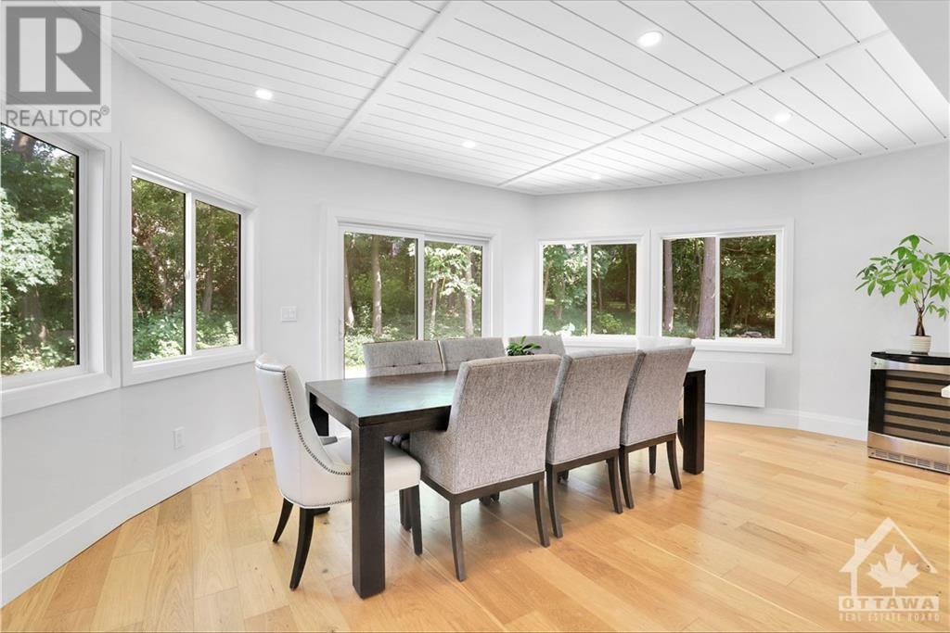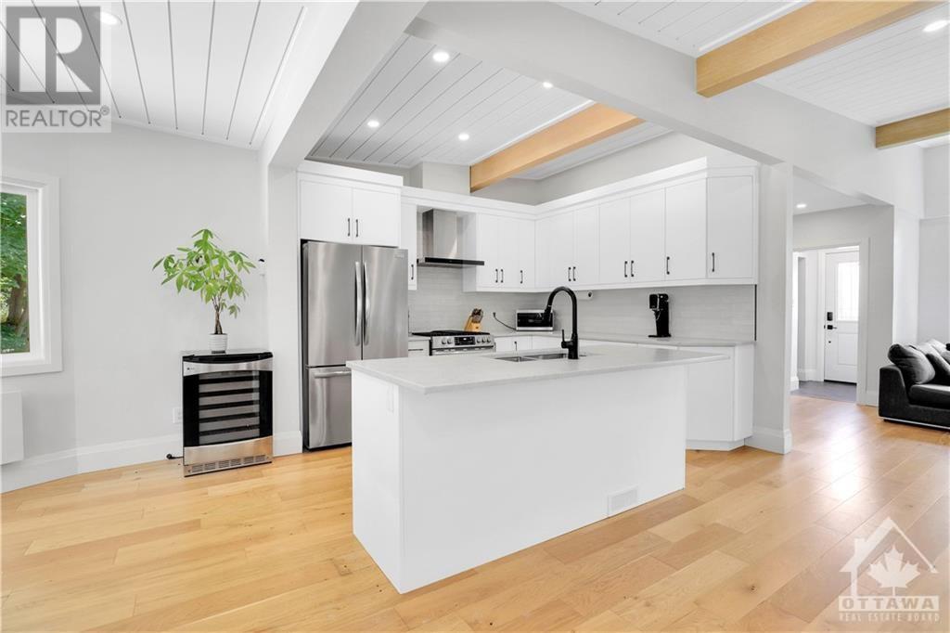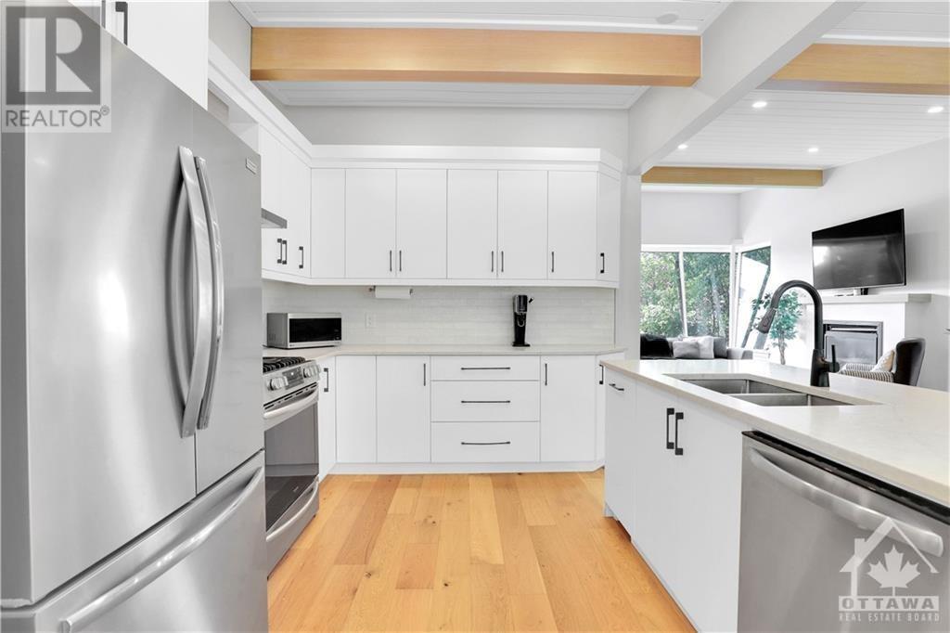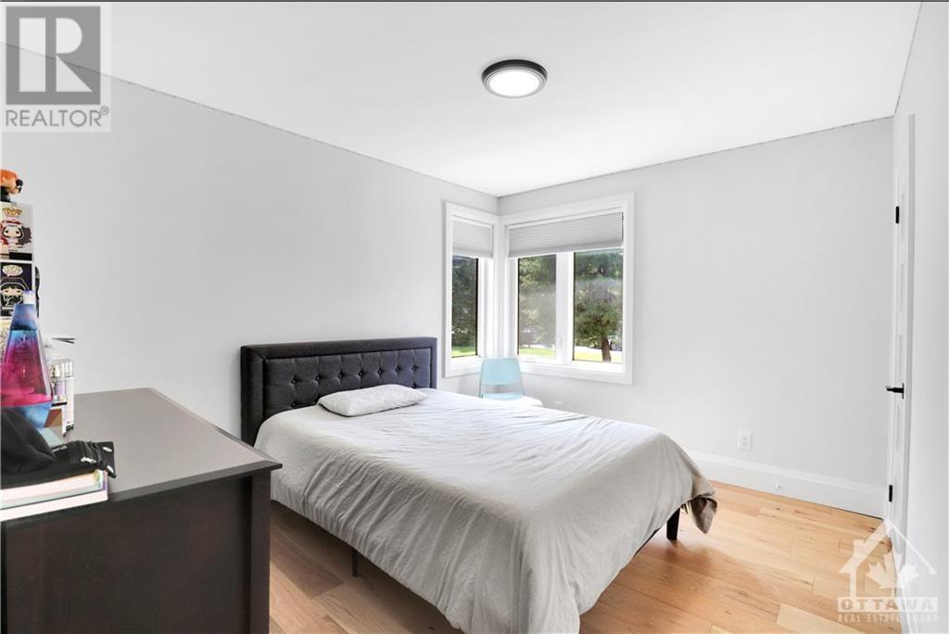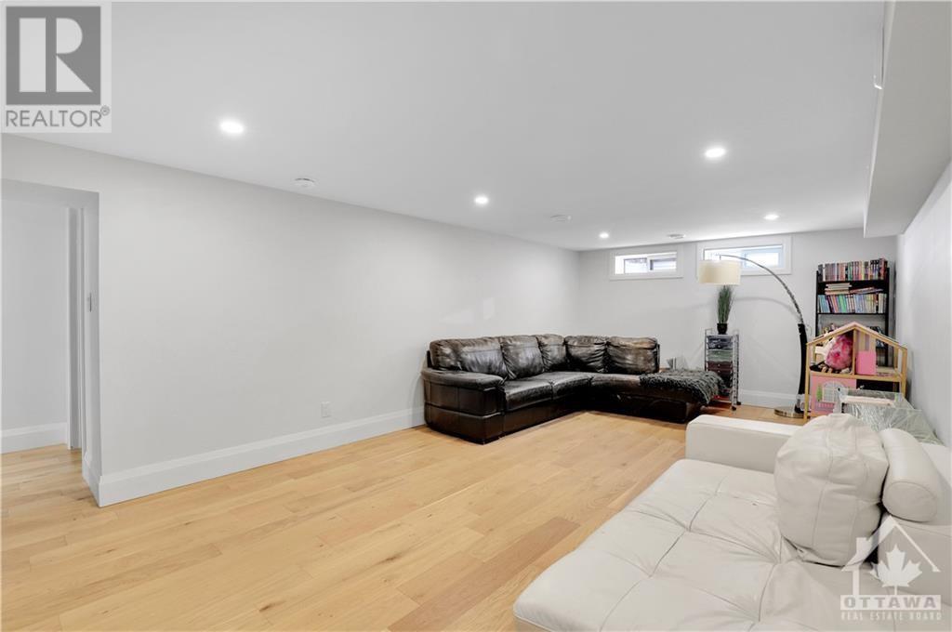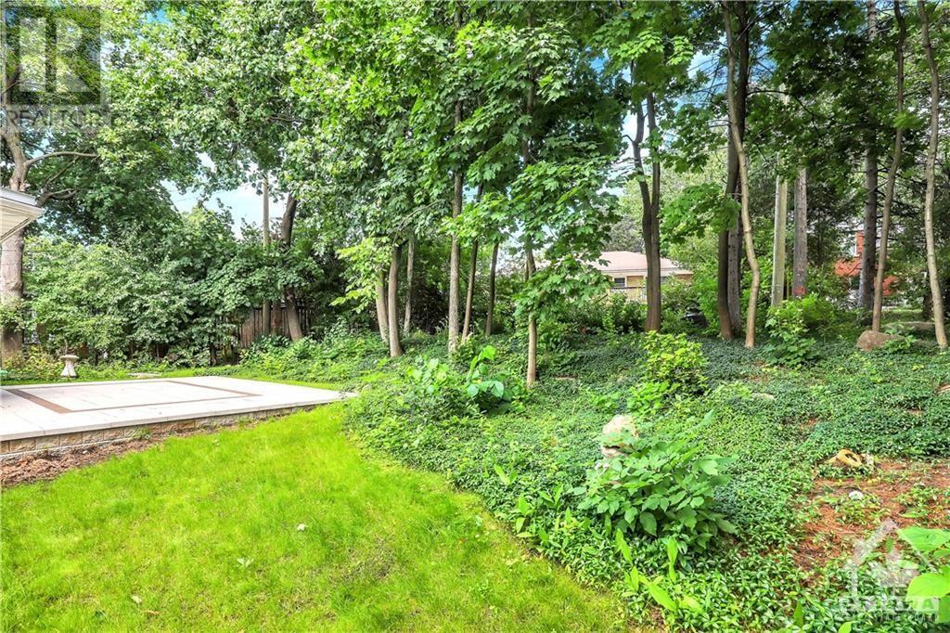4 卧室
2 浴室
平房
壁炉
中央空调
风热取暖
$3,700 Monthly
Beautifully updated and spacious 4 bedroom bungalow with very private forested back yard. This home was totally redone three years ago. Kitchen with island, SS appliances and gas stove. Living room comes with gas fire place. Three bedrooms on the main level and a fourth bedroom in the lower level is quite large with a walk in closet. Five piece bath on the main floor and a three piece bath in the lower level. Very quiet family-oriented neighbourhood. Rental Application, Credit Report, Proof of Employment and Pay, References and Schedule B to accompany the Agreement to Lease. 48 hours irrevocable on offers. Photos were taken prior from a previous tenancy. (id:44758)
房源概要
|
MLS® Number
|
1418408 |
|
房源类型
|
民宅 |
|
临近地区
|
Applewood Acres |
|
附近的便利设施
|
公共交通, Recreation Nearby, 购物 |
|
总车位
|
3 |
详 情
|
浴室
|
2 |
|
地上卧房
|
3 |
|
地下卧室
|
1 |
|
总卧房
|
4 |
|
公寓设施
|
Laundry - In Suite |
|
赠送家电包括
|
冰箱, 洗碗机, 烘干机, Hood 电扇, 微波炉, 洗衣机, Blinds |
|
建筑风格
|
平房 |
|
地下室进展
|
已装修 |
|
地下室类型
|
全完工 |
|
施工日期
|
1955 |
|
施工种类
|
独立屋 |
|
空调
|
中央空调 |
|
外墙
|
石 |
|
壁炉
|
有 |
|
Fireplace Total
|
1 |
|
Flooring Type
|
Mixed Flooring, Hardwood, Tile |
|
供暖方式
|
天然气 |
|
供暖类型
|
压力热风 |
|
储存空间
|
1 |
|
类型
|
独立屋 |
|
设备间
|
市政供水 |
车 位
土地
|
英亩数
|
无 |
|
土地便利设施
|
公共交通, Recreation Nearby, 购物 |
|
污水道
|
城市污水处理系统 |
|
不规则大小
|
* Ft X * Ft |
|
规划描述
|
Single Fam Detached |
房 间
| 楼 层 |
类 型 |
长 度 |
宽 度 |
面 积 |
|
Lower Level |
娱乐室 |
|
|
19'4" x 12'4" |
|
Lower Level |
卧室 |
|
|
15'9" x 11'4" |
|
Lower Level |
其它 |
|
|
Measurements not available |
|
Lower Level |
三件套卫生间 |
|
|
11'2" x 4'11" |
|
Lower Level |
洗衣房 |
|
|
10'11" x 8'7" |
|
Lower Level |
设备间 |
|
|
Measurements not available |
|
Lower Level |
Storage |
|
|
Measurements not available |
|
一楼 |
厨房 |
|
|
11'4" x 10'11" |
|
一楼 |
餐厅 |
|
|
11'4" x 10'7" |
|
一楼 |
Living Room/fireplace |
|
|
13'11" x 11'5" |
|
一楼 |
家庭房 |
|
|
20'1" x 11'10" |
|
一楼 |
主卧 |
|
|
13'4" x 10'10" |
|
一楼 |
卧室 |
|
|
11'7" x 10'0" |
|
一楼 |
卧室 |
|
|
10'9" x 8'10" |
|
一楼 |
5pc Bathroom |
|
|
10'11" x 5'0" |
https://www.realtor.ca/real-estate/27601523/2063-niagara-drive-ottawa-applewood-acres











