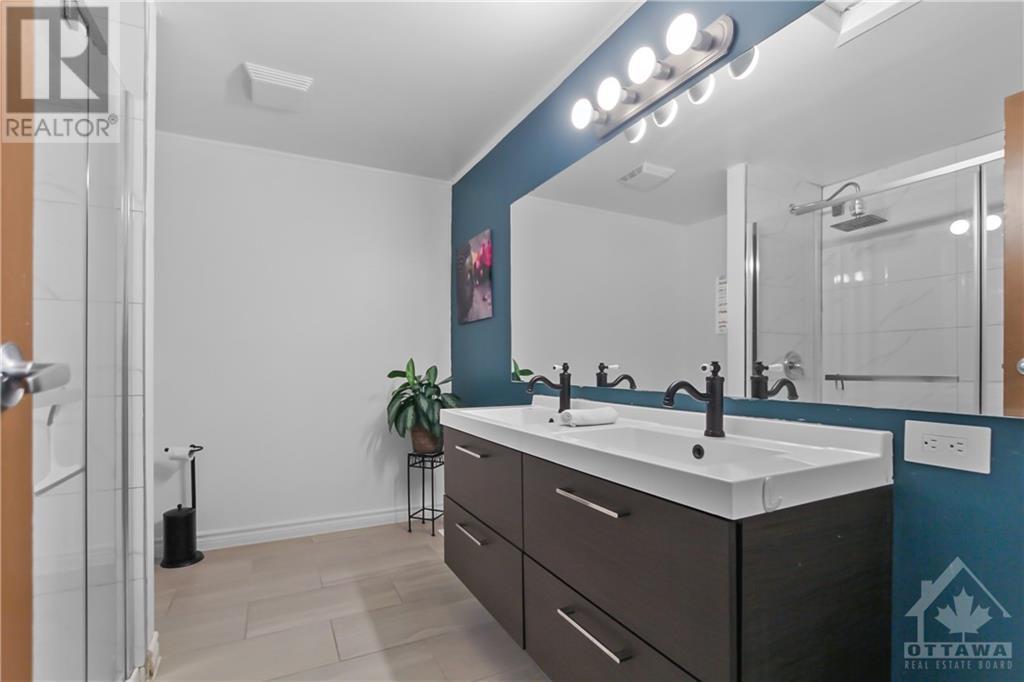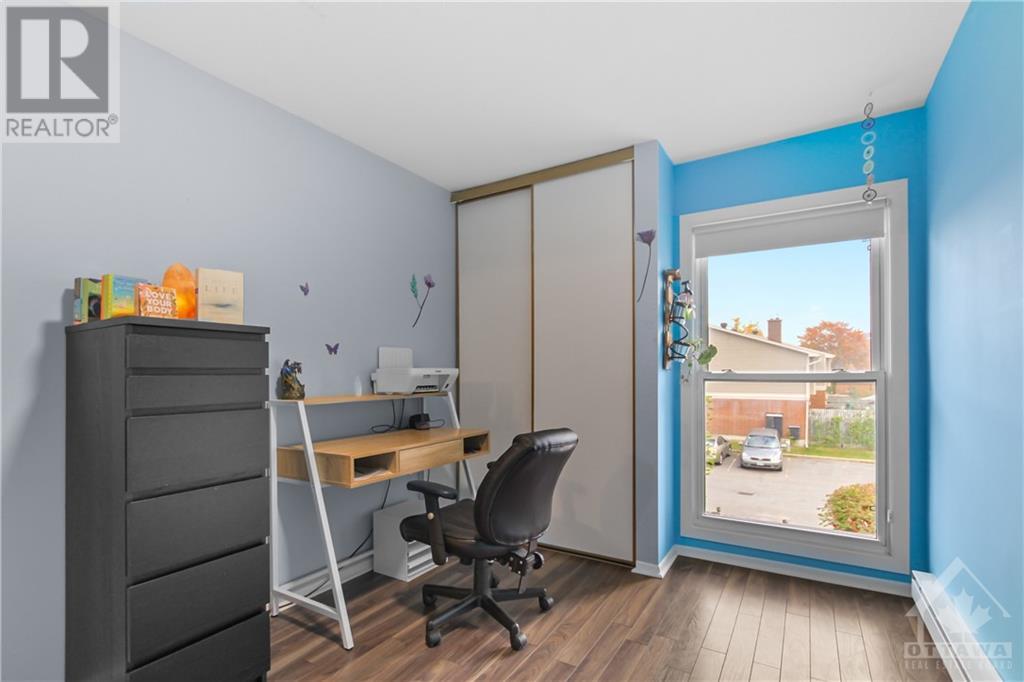840 Cahill Drive Unit#36 Ottawa, Ontario K1V 9K5

$419,900管理费,Property Management, Caretaker, Water, Insurance, Recreation Facilities
$510 每月
管理费,Property Management, Caretaker, Water, Insurance, Recreation Facilities
$510 每月Tastefully UPGRADED condo townhome in a quiet, well-managed complex in Hunt Club. The main level features a modern kitchen w/ QUALITY APPLIANCES, formal living & dining spaces, UPDATED 2-pc bath & access to the fenced & private BACKYARD. The upper level offers 3 large bedrooms & NEW MAIN BATH w/ large shower. The FINISHED BASEMENT features a FAMILY ROOM & 3-pc bath (IDEAL FOR GUESTS OR TEENS), laundry & storage. Amenities include a HEATED OUTDOOR POOL. QUALITY UPGRADES, easy care flooring & a modern PALETTE make this MOVE-IN-READY home attractive to a broad range of buyers. Hunt Club is a quiet, friendly community w/ various home styles & plenty of lateral & move-up options. Ideal for singles, families, & investors alike. Locals enjoy efficient access to all needs & wants, including walking distance to schools, a city community centre, South Keys Plaza, dining, parks & paths. Local commuters value efficient access to transit & main travel routes, and the future LRT. Call to view! (id:44758)
房源概要
| MLS® Number | 1418738 |
| 房源类型 | 民宅 |
| 临近地区 | Hunt Club |
| 附近的便利设施 | Airport, 公共交通, Recreation Nearby, 购物 |
| 社区特征 | Recreational Facilities, Pets Allowed |
| 特征 | Flat Site |
| 总车位 | 1 |
| 泳池类型 | Outdoor Pool |
详 情
| 浴室 | 3 |
| 地上卧房 | 3 |
| 总卧房 | 3 |
| 公寓设施 | Laundry - In Suite |
| 赠送家电包括 | 冰箱, 洗碗机, 烘干机, Hood 电扇, 炉子, 洗衣机 |
| 地下室进展 | 部分完成 |
| 地下室类型 | 全部完成 |
| 施工日期 | 1977 |
| 空调 | 中央空调 |
| 外墙 | 砖, Siding |
| Flooring Type | Laminate, Ceramic |
| 地基类型 | 混凝土浇筑 |
| 客人卫生间(不包含洗浴) | 1 |
| 供暖方式 | 天然气 |
| 供暖类型 | 压力热风 |
| 储存空间 | 2 |
| 类型 | 联排别墅 |
| 设备间 | 市政供水 |
车 位
| Surfaced | |
| 访客停车位 |
土地
| 英亩数 | 无 |
| 围栏类型 | Fenced Yard |
| 土地便利设施 | Airport, 公共交通, Recreation Nearby, 购物 |
| 污水道 | 城市污水处理系统 |
| 规划描述 | R3b |
房 间
| 楼 层 | 类 型 | 长 度 | 宽 度 | 面 积 |
|---|---|---|---|---|
| 二楼 | 主卧 | 16'10" x 12'1" | ||
| 二楼 | 卧室 | 14'9" x 10'3" | ||
| 二楼 | 卧室 | 10'7" x 8'3" | ||
| 二楼 | 完整的浴室 | Measurements not available | ||
| 地下室 | 家庭房 | 20'0" x 18'8" | ||
| 地下室 | 三件套卫生间 | Measurements not available | ||
| 地下室 | 洗衣房 | 18'11" x 11'9" | ||
| 地下室 | Storage | Measurements not available | ||
| 一楼 | 厨房 | 13'10" x 10'4" | ||
| 一楼 | 餐厅 | 10'3" x 9'2" | ||
| 一楼 | 客厅 | 18'11" x 11'6" | ||
| 一楼 | 两件套卫生间 | Measurements not available | ||
| 一楼 | 门厅 | Measurements not available |
https://www.realtor.ca/real-estate/27601510/840-cahill-drive-unit36-ottawa-hunt-club
































