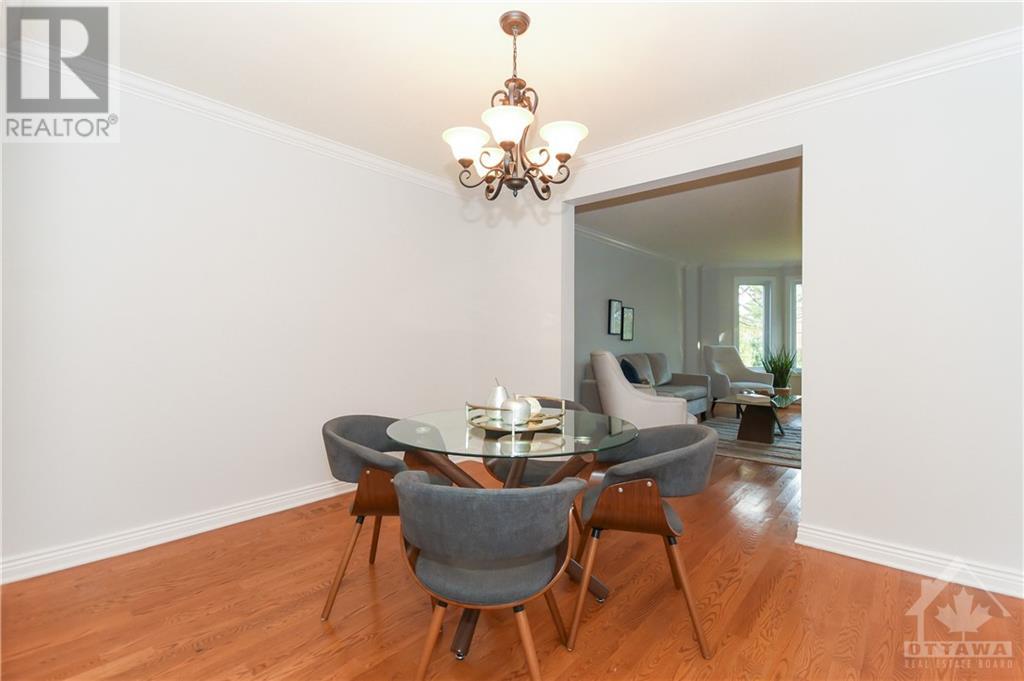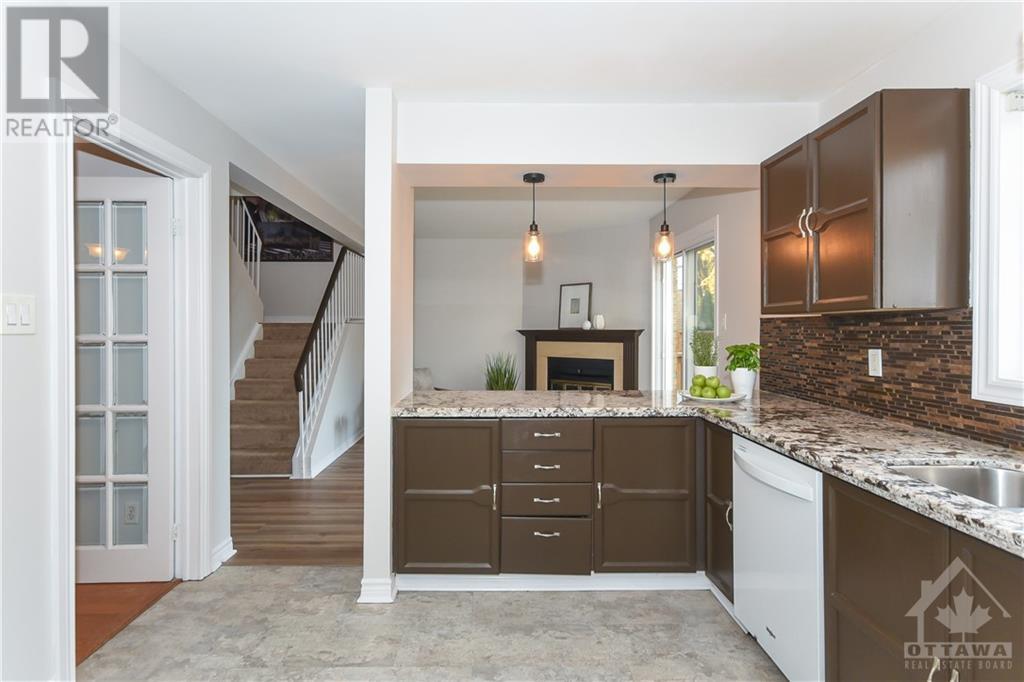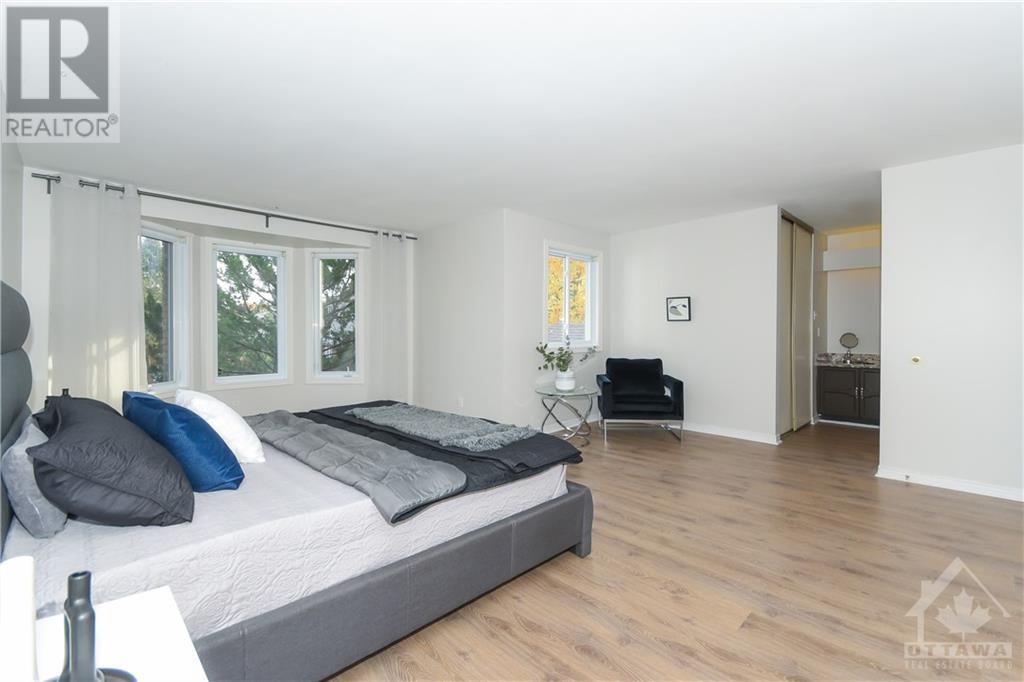32 Buckingham Private Ottawa, Ontario K1V 0K8

$549,000管理费,Property Management, Caretaker, Insurance, Other, See Remarks, Reserve Fund Contributions
$585.85 每月
管理费,Property Management, Caretaker, Insurance, Other, See Remarks, Reserve Fund Contributions
$585.85 每月Nestled in a quiet, lovely park-like setting, close to all amenities, this end-unit townhouse, attached only by the garage, feels like a single home. A great layout offers inviting foyer, entertainment size formal living/dining with French Doors, a Bay Window and gleaming hardwood floors. Cozy family room with wood burning fireplace and patio doors leading to large backyard with a deck and herb garden. Kitchen with lots of cupboards, granite counter top and trendy backsplash, a window overlooking yard and a space for eat-in area. Huge primary suite with lots of windows, walk-in closet, built in vanity for a make-up nook and onsuite bath. Two well sized bedrooms and full bath complete the second floor. Lower level features one extra bedroom with large closet, an exercise room, a bath and a den ideal for home office or hobby room. Freshly painted, new flooring(family and primary bdrm), new carpet on stairs, duct cleaning, new thermostat (all Oct, 2024) Lots of storage. Move-in ready! (id:44758)
Open House
此属性有开放式房屋!
2:00 pm
结束于:4:00 pm
房源概要
| MLS® Number | 1417158 |
| 房源类型 | 民宅 |
| 临近地区 | Chateaus of Hunt Club |
| 附近的便利设施 | 公共交通, Recreation Nearby |
| 社区特征 | Pets Allowed |
| 特征 | 自动车库门 |
| 总车位 | 2 |
详 情
| 浴室 | 4 |
| 地上卧房 | 3 |
| 地下卧室 | 1 |
| 总卧房 | 4 |
| 公寓设施 | Laundry - In Suite |
| 赠送家电包括 | 冰箱, 洗碗机, 烘干机, 微波炉 Range Hood Combo, 炉子, 洗衣机 |
| 地下室进展 | 已装修 |
| 地下室类型 | 全完工 |
| 施工日期 | 1986 |
| 建材 | 木头 Frame |
| 空调 | 中央空调 |
| 外墙 | 砖, Siding |
| Fire Protection | Smoke Detectors |
| 壁炉 | 有 |
| Fireplace Total | 1 |
| Flooring Type | Hardwood, Laminate, Tile |
| 地基类型 | 混凝土浇筑 |
| 客人卫生间(不包含洗浴) | 2 |
| 供暖方式 | 天然气 |
| 供暖类型 | 压力热风 |
| 储存空间 | 2 |
| 类型 | 联排别墅 |
| 设备间 | 市政供水 |
车 位
| 附加车库 |
土地
| 英亩数 | 无 |
| 土地便利设施 | 公共交通, Recreation Nearby |
| 污水道 | 城市污水处理系统 |
| 规划描述 | 住宅 |
房 间
| 楼 层 | 类 型 | 长 度 | 宽 度 | 面 积 |
|---|---|---|---|---|
| 二楼 | 主卧 | 18'3" x 17'10" | ||
| 二楼 | 卧室 | 14'6" x 10'1" | ||
| 二楼 | 卧室 | 12'2" x 10'11" | ||
| 二楼 | 三件套浴室 | 8'7" x 5'1" | ||
| 二楼 | 其它 | 6'9" x 6'2" | ||
| 二楼 | 三件套卫生间 | 10'0" x 5'2" | ||
| Lower Level | 卧室 | 13'11" x 10'9" | ||
| Lower Level | 两件套卫生间 | 6'11" x 4'4" | ||
| Lower Level | 娱乐室 | 15'4" x 11'4" | ||
| Lower Level | 衣帽间 | 6'11" x 4'4" | ||
| 一楼 | 客厅 | 17'6" x 11'8" | ||
| 一楼 | 餐厅 | 11'8" x 9'7" | ||
| 一楼 | 家庭房 | 11'10" x 11'3" | ||
| 一楼 | 厨房 | 12'9" x 10'5" | ||
| 一楼 | 门厅 | 15'5" x 4'1" | ||
| 一楼 | 两件套卫生间 | 5'1" x 4'5" |
https://www.realtor.ca/real-estate/27605093/32-buckingham-private-ottawa-chateaus-of-hunt-club

































