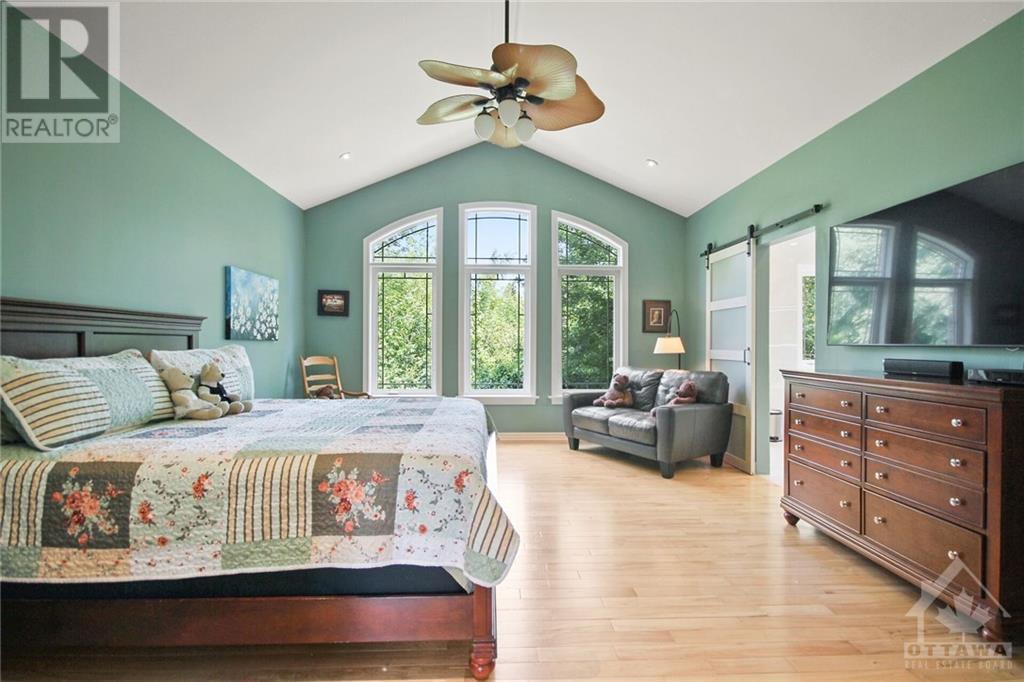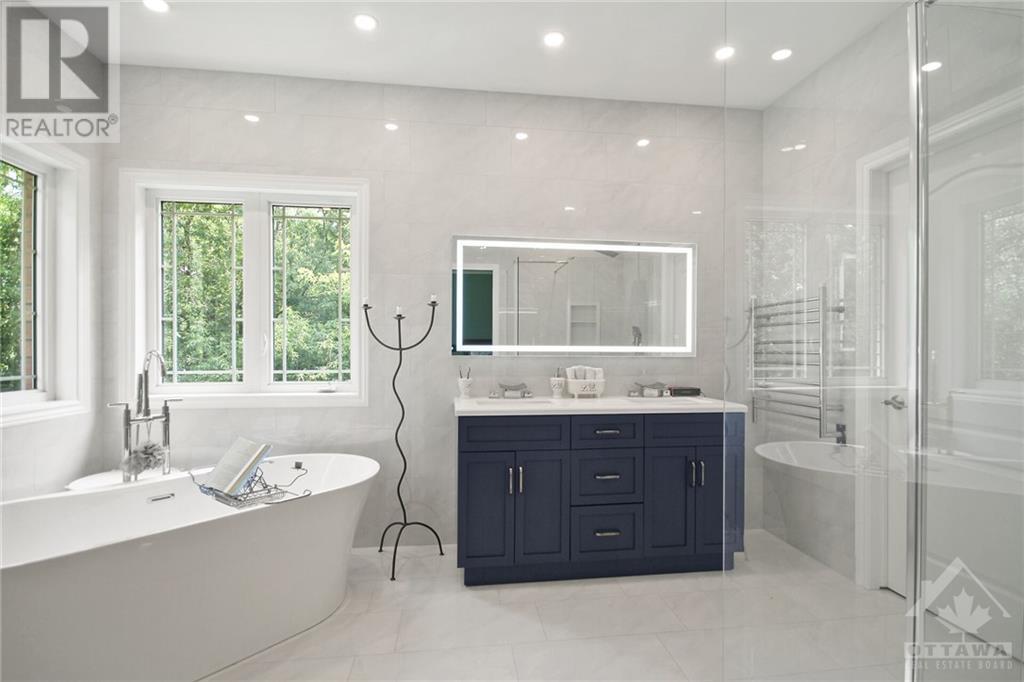3 卧室
4 浴室
平房
壁炉
中央空调
风热取暖, Other
面积
Land / Yard Lined With Hedges, Landscaped
$1,199,999
Your Private Oasis Awaits: Space, Privacy, and Serenity Welcome to 2539 Kearns Way, where luxury and tranquility blend seamlessly. This elegant home features soaring ceilings, artfully rounded corners, and a walkout basement leading to a private yard with a hot tub and a grand landscaped deck—fondly known as “The Island”—perfect for afternoon and evening sun, relaxation, and entertaining. Tucked into a quiet cul-de-sac with no rear neighbors and a gently sloping lot, this home provides a true retreat. Recent updates include a new furnace, fully redesigned ensuite, new roof, gutters, and a maintenance-free deck, ensuring worry-free living for years to come. Explore the full “Welcome to 2539 Kearns Way” package available online. (id:44758)
房源概要
|
MLS® Number
|
1416951 |
|
房源类型
|
民宅 |
|
临近地区
|
Greely |
|
附近的便利设施
|
Airport, 近高尔夫球场 |
|
特征
|
Acreage, Cul-de-sac, 树木繁茂的地区, 自动车库门 |
|
总车位
|
12 |
|
Road Type
|
Paved Road |
|
结构
|
Deck |
详 情
|
浴室
|
4 |
|
地上卧房
|
3 |
|
总卧房
|
3 |
|
赠送家电包括
|
冰箱, 洗碗机, 烘干机, Freezer, 微波炉 Range Hood Combo, 炉子, 洗衣机, Hot Tub, Blinds |
|
建筑风格
|
平房 |
|
地下室进展
|
Not Applicable |
|
地下室类型
|
Full (not Applicable) |
|
施工日期
|
2009 |
|
建材
|
Masonry |
|
施工种类
|
独立屋 |
|
空调
|
中央空调 |
|
外墙
|
砖, 灰泥 |
|
Fire Protection
|
Smoke Detectors |
|
壁炉
|
有 |
|
Fireplace Total
|
2 |
|
固定装置
|
吊扇 |
|
Flooring Type
|
Hardwood, Laminate, Ceramic |
|
地基类型
|
混凝土浇筑 |
|
客人卫生间(不包含洗浴)
|
1 |
|
供暖方式
|
Other, Propane |
|
供暖类型
|
Forced Air, Other |
|
储存空间
|
1 |
|
类型
|
独立屋 |
|
设备间
|
Drilled Well |
车 位
土地
|
英亩数
|
有 |
|
土地便利设施
|
Airport, 近高尔夫球场 |
|
Landscape Features
|
Land / Yard Lined With Hedges, Landscaped |
|
污水道
|
Septic System |
|
土地深度
|
568 Ft |
|
土地宽度
|
147 Ft ,8 In |
|
不规则大小
|
1.99 |
|
Size Total
|
1.99 Ac |
|
规划描述
|
Rr2[544r] |
房 间
| 楼 层 |
类 型 |
长 度 |
宽 度 |
面 积 |
|
Lower Level |
Family Room/fireplace |
|
|
23'8" x 24'11" |
|
Lower Level |
起居室 |
|
|
17'0" x 10'9" |
|
Lower Level |
Media |
|
|
18'11" x 21'0" |
|
Lower Level |
三件套卫生间 |
|
|
9'6" x 5'5" |
|
Lower Level |
设备间 |
|
|
5'10" x 5'6" |
|
Lower Level |
Storage |
|
|
10'1" x 12'4" |
|
Lower Level |
设备间 |
|
|
12'6" x 9'9" |
|
Lower Level |
Storage |
|
|
12'10" x 12'5" |
|
Lower Level |
设备间 |
|
|
11'9" x 4'6" |
|
Lower Level |
Storage |
|
|
4'10" x 7'0" |
|
一楼 |
主卧 |
|
|
15'1" x 18'4" |
|
一楼 |
卧室 |
|
|
11'1" x 11'9" |
|
一楼 |
卧室 |
|
|
11'0" x 12'4" |
|
一楼 |
餐厅 |
|
|
10'9" x 14'6" |
|
一楼 |
厨房 |
|
|
14'3" x 9'8" |
|
一楼 |
Eating Area |
|
|
14'3" x 10'10" |
|
一楼 |
客厅 |
|
|
20'0" x 14'6" |
|
一楼 |
四件套主卧浴室 |
|
|
8'10" x 12'9" |
|
一楼 |
其它 |
|
|
8'10" x 8'3" |
|
一楼 |
四件套浴室 |
|
|
6'4" x 10'6" |
|
一楼 |
门厅 |
|
|
5'11" x 9'5" |
|
一楼 |
洗衣房 |
|
|
9'0" x 10'4" |
|
一楼 |
两件套卫生间 |
|
|
4'7" x 4'4" |
|
一楼 |
Pantry |
|
|
3'6" x 3'6" |
https://www.realtor.ca/real-estate/27610624/2539-kearns-way-greely-greely


































