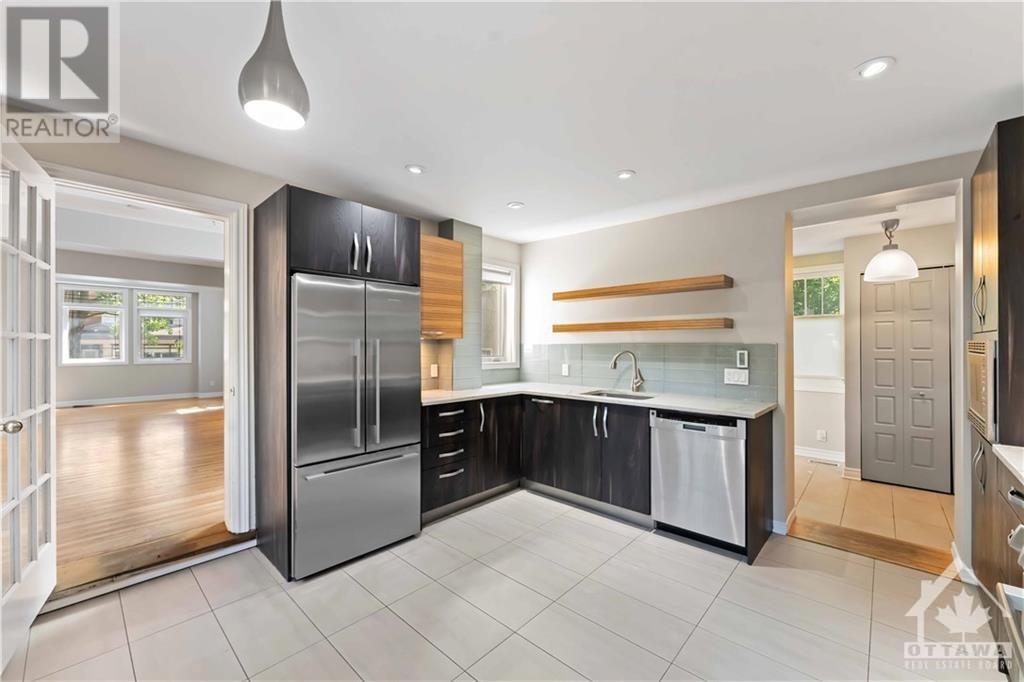2 卧室
2 浴室
Heat Pump
风热取暖
$1,099,000
This remarkable home has been meticulously modernized and refurbished, featuring a breathtaking eat-in kitchen boasting premium stainless-steel appliances, quartz countertops, abundant cabinetry and counter space. The spacious great room provides ample room for formal dining, living, family activities, and a dedicated computer nook. Upstairs, the second floor presents a generously sized master bedroom adorned with vaulted ceilings and integrated cabinets, an immensely spacious main bathroom with potential laundry facilities, and a large second bedroom also with vaulted ceilings. A tailor-made mudroom with extensive built-in storage at the entrance, main floor laundry convenience, dry storage in the lower level, a charming patio, a storage shed, and a detached single garage—all ensconced within a completely enclosed private yard, alongside a tranquil adjacent parkette. Merely steps away from the canal. Grass has been virtually staged. (id:44758)
房源概要
|
MLS® Number
|
1419035 |
|
房源类型
|
民宅 |
|
临近地区
|
OLD OTTAWA SOUTH |
|
总车位
|
2 |
详 情
|
浴室
|
2 |
|
地上卧房
|
2 |
|
总卧房
|
2 |
|
地下室进展
|
已完成 |
|
地下室功能
|
Low |
|
地下室类型
|
Unknown (unfinished) |
|
施工种类
|
独立屋 |
|
空调
|
Heat Pump |
|
外墙
|
Siding |
|
Flooring Type
|
Hardwood, Laminate, Tile |
|
地基类型
|
混凝土浇筑, 石 |
|
客人卫生间(不包含洗浴)
|
1 |
|
供暖方式
|
天然气 |
|
供暖类型
|
压力热风 |
|
储存空间
|
2 |
|
类型
|
独立屋 |
|
设备间
|
市政供水 |
车 位
土地
|
英亩数
|
无 |
|
污水道
|
城市污水处理系统 |
|
土地深度
|
96 Ft |
|
土地宽度
|
50 Ft |
|
不规则大小
|
50 Ft X 96 Ft |
|
规划描述
|
R3q |
房 间
| 楼 层 |
类 型 |
长 度 |
宽 度 |
面 积 |
|
二楼 |
主卧 |
|
|
14'10" x 14'9" |
|
二楼 |
卧室 |
|
|
13'6" x 12'1" |
|
二楼 |
完整的浴室 |
|
|
Measurements not available |
|
一楼 |
客厅 |
|
|
14'4" x 8'10" |
|
一楼 |
餐厅 |
|
|
14'4" x 9'6" |
|
一楼 |
厨房 |
|
|
13'0" x 12'0" |
|
一楼 |
家庭房 |
|
|
14'7" x 10'0" |
|
一楼 |
洗衣房 |
|
|
Measurements not available |
|
一楼 |
Mud Room |
|
|
Measurements not available |
|
一楼 |
Partial Bathroom |
|
|
7'5" x 4'9" |
|
一楼 |
门厅 |
|
|
9'0" x 6'2" |
https://www.realtor.ca/real-estate/27611747/463-sunnyside-avenue-ottawa-old-ottawa-south
































