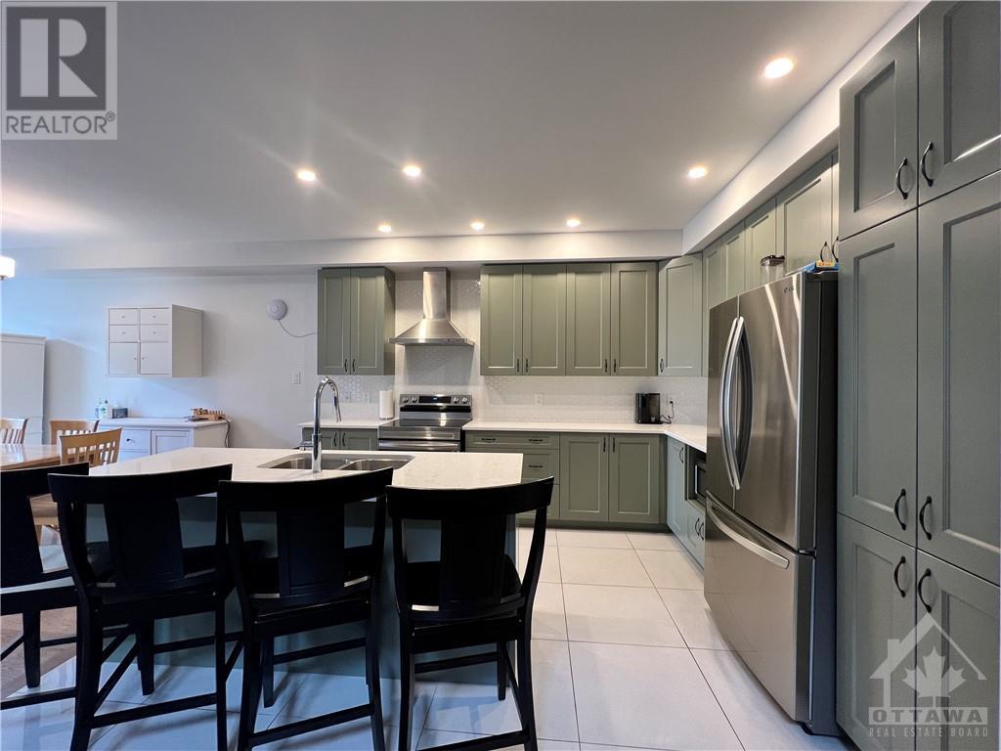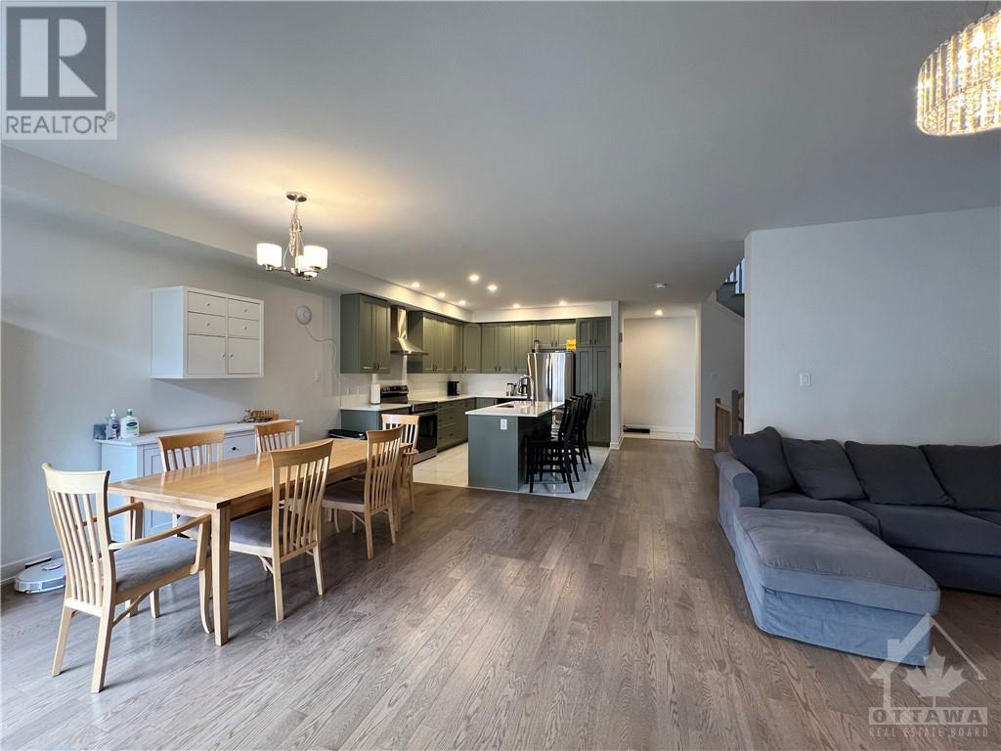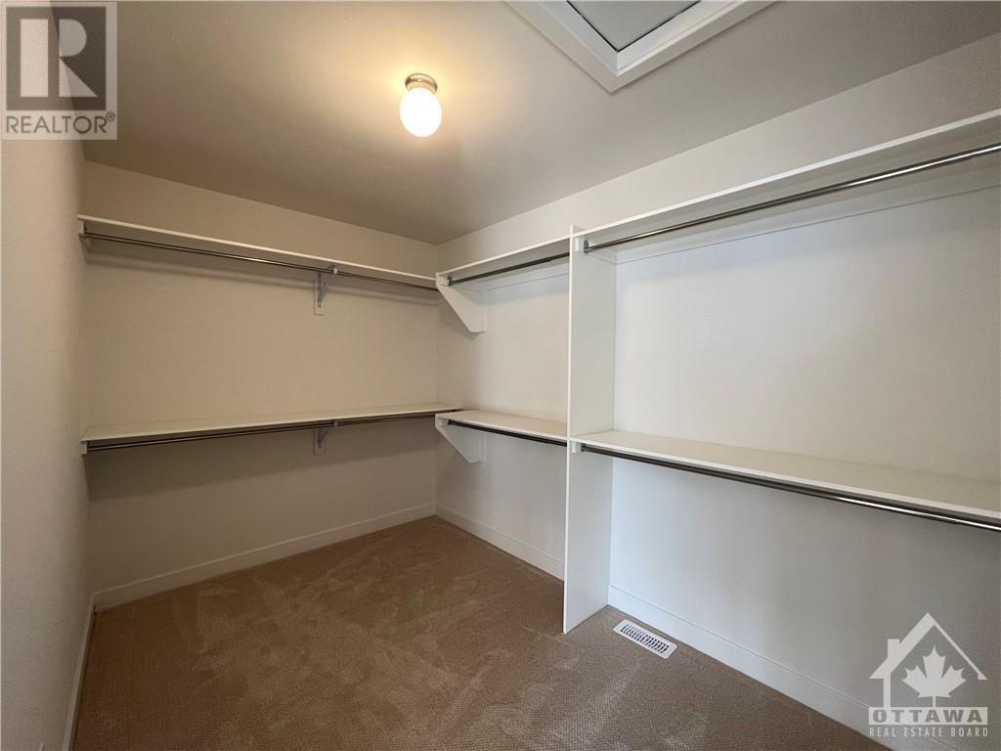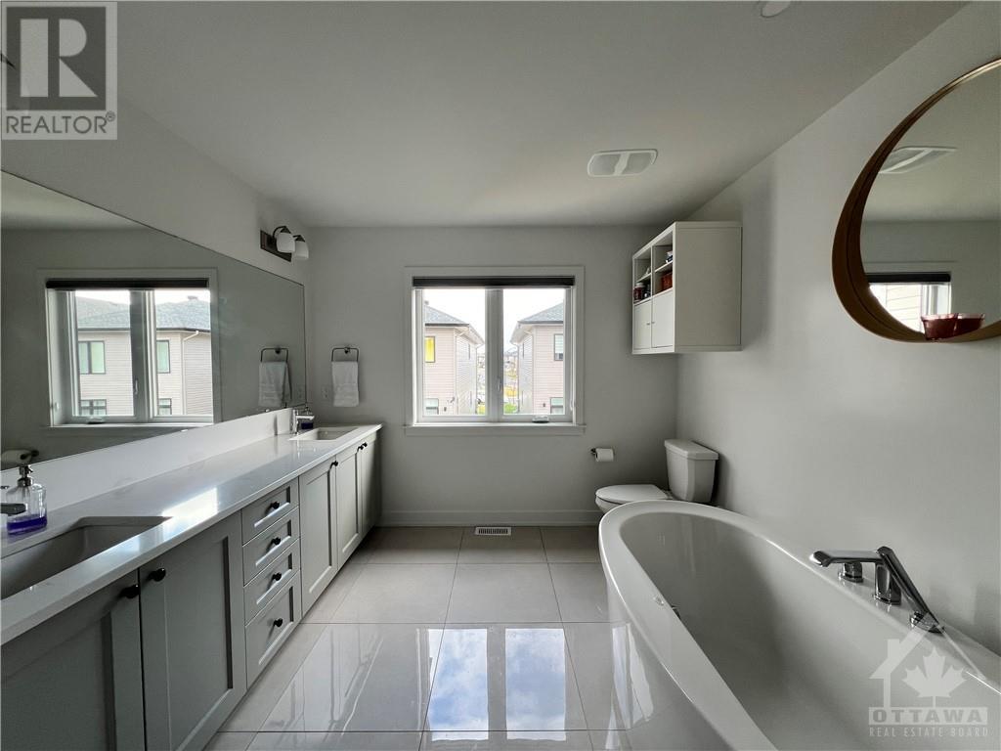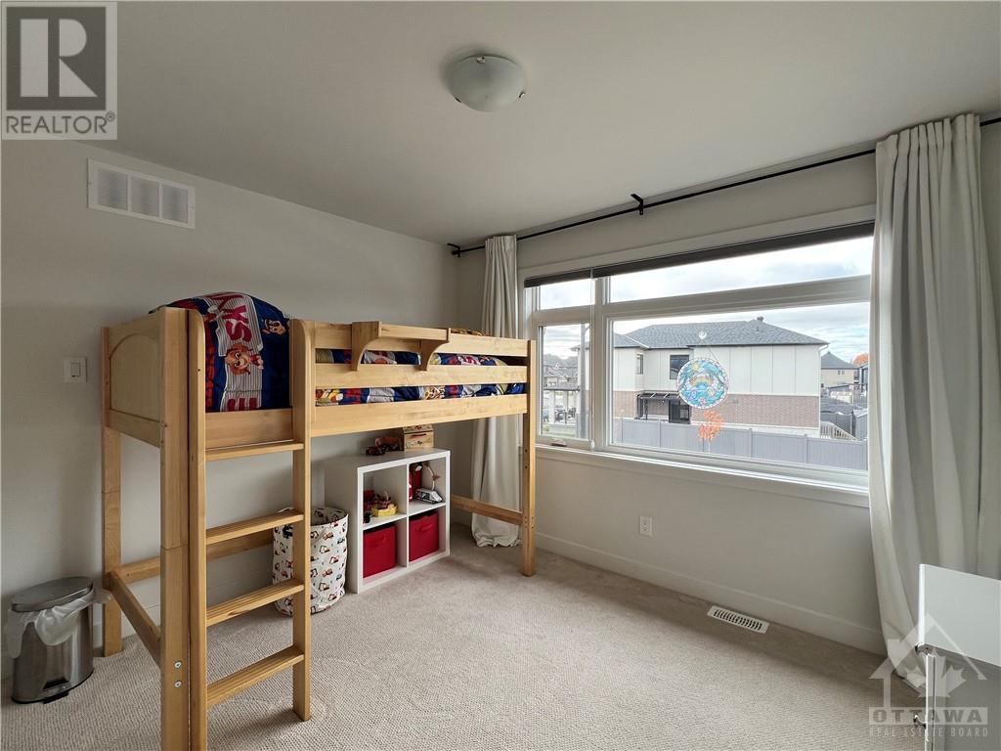4 卧室
3 浴室
中央空调
风热取暖
$3,300 Monthly
Sunny and bright new Claridge home! This Murray model is over 3000 sqft of living space with fully finished basement. Many upgrades with very tasteful interior finishes including potlights and beautiful flooring (hardwood and ceramic). Stunning Chef's kitchen has plenty of natural light and brand new appliances and AC. Plenty of cabinets and upgraded quartz countertop. The spacious main level dining and living area should easily meet all of your friend and family gathering needs. Second floor has 4 bedrooms and 2 full washrooms plus laundry. Master bedroom has a good sized walk-in closet and a luxury 5pc ensuite washroom. A second walk-in closet is available in another bedroom. This lovely and very young neighbourhood has so many high raking schools to offer. Employment letter and credit scores are required. (id:44758)
房源概要
|
MLS® Number
|
1419046 |
|
房源类型
|
民宅 |
|
临近地区
|
Riverside South |
|
总车位
|
4 |
详 情
|
浴室
|
3 |
|
地上卧房
|
4 |
|
总卧房
|
4 |
|
公寓设施
|
Laundry - In Suite |
|
赠送家电包括
|
冰箱, Cooktop, 洗碗机, 烘干机, Hood 电扇, 炉子, 洗衣机 |
|
地下室进展
|
已装修 |
|
地下室类型
|
全完工 |
|
施工日期
|
2022 |
|
施工种类
|
独立屋 |
|
空调
|
中央空调 |
|
外墙
|
砖 |
|
Flooring Type
|
Wall-to-wall Carpet, Mixed Flooring, Hardwood |
|
客人卫生间(不包含洗浴)
|
1 |
|
供暖方式
|
天然气 |
|
供暖类型
|
压力热风 |
|
储存空间
|
2 |
|
类型
|
独立屋 |
|
设备间
|
市政供水 |
车 位
土地
|
英亩数
|
无 |
|
污水道
|
城市污水处理系统 |
|
不规则大小
|
* Ft X * Ft |
|
规划描述
|
住宅 |
房 间
| 楼 层 |
类 型 |
长 度 |
宽 度 |
面 积 |
|
二楼 |
主卧 |
|
|
13'1" x 18'0" |
|
二楼 |
卧室 |
|
|
11'3" x 13'7" |
|
二楼 |
卧室 |
|
|
11'3" x 11'7" |
|
二楼 |
卧室 |
|
|
11'7" x 11'7" |
|
一楼 |
餐厅 |
|
|
10'0" x 14'5" |
|
一楼 |
客厅 |
|
|
13'1" x 18'0" |
|
一楼 |
厨房 |
|
|
11'1" x 13'1" |
https://www.realtor.ca/real-estate/27612362/1039-hydrangea-avenue-ottawa-riverside-south







