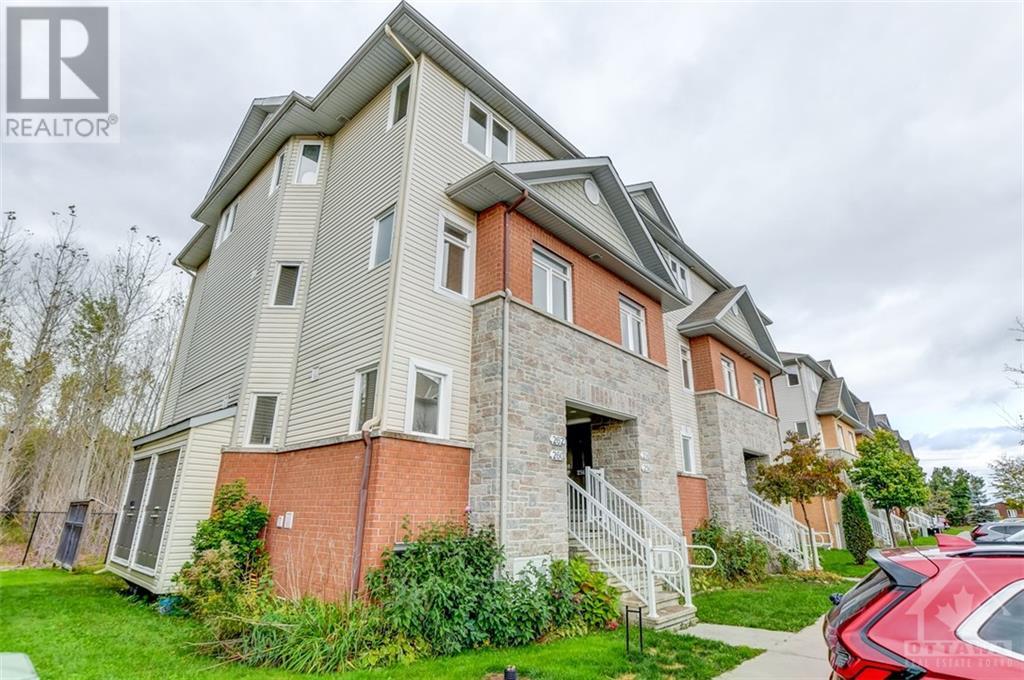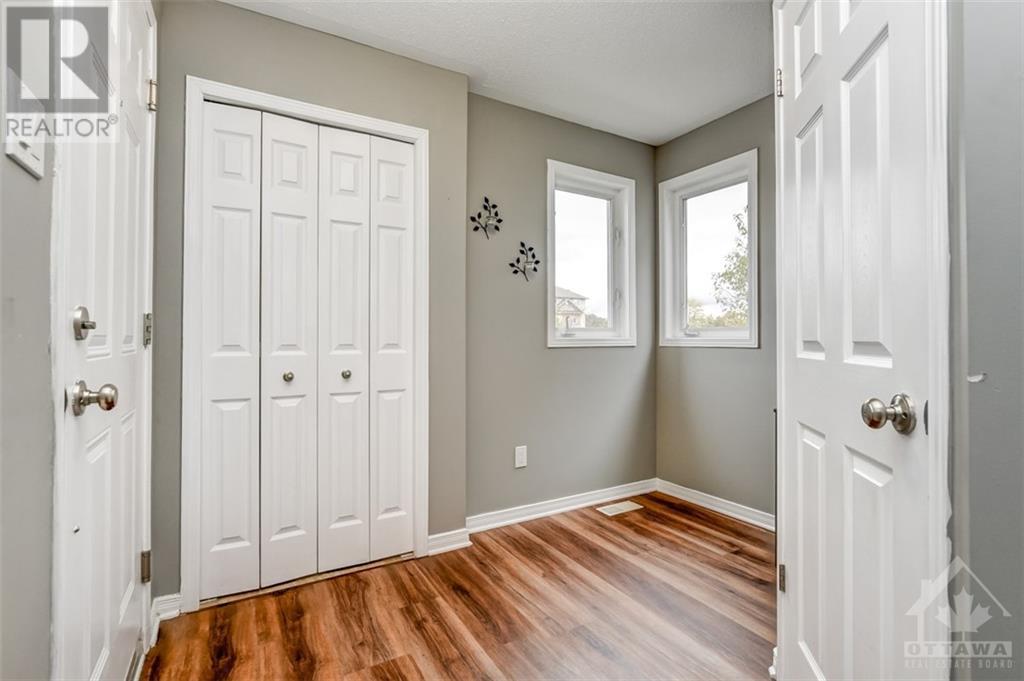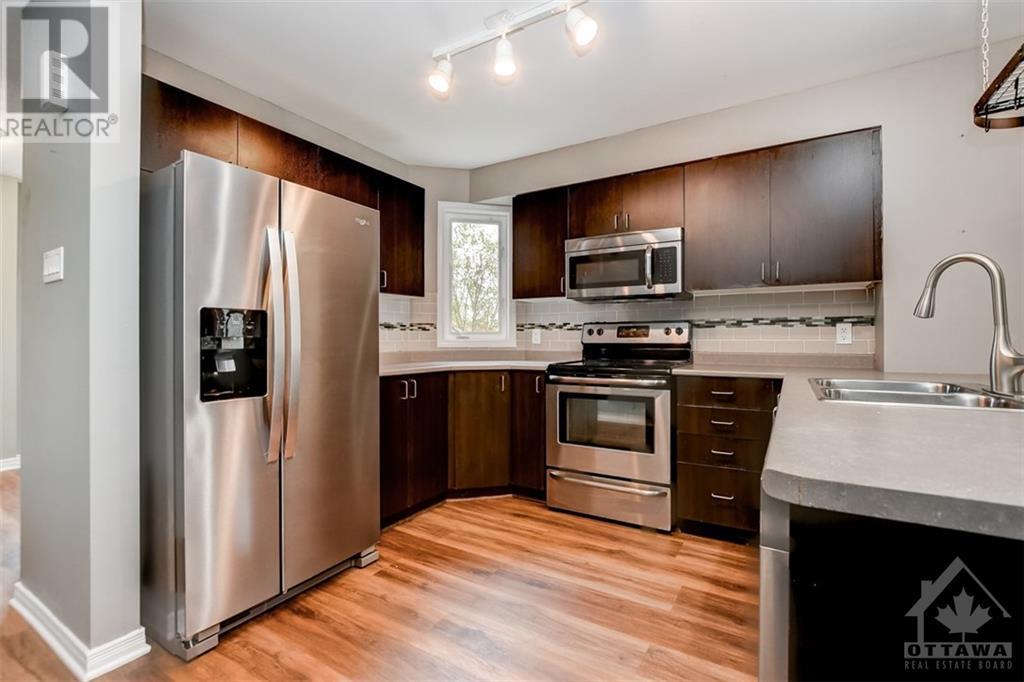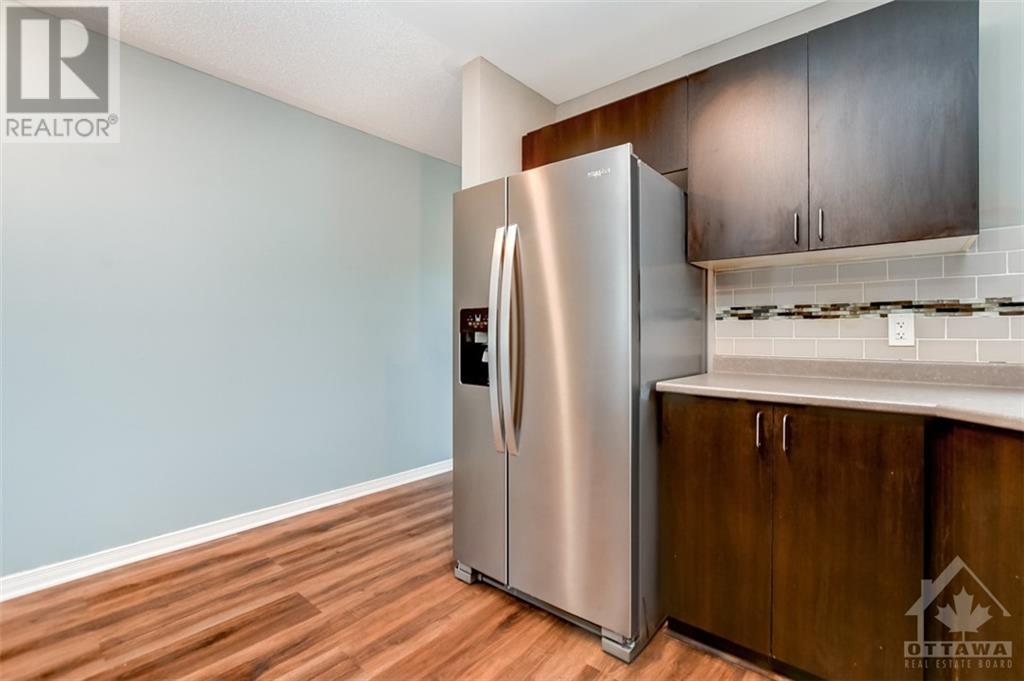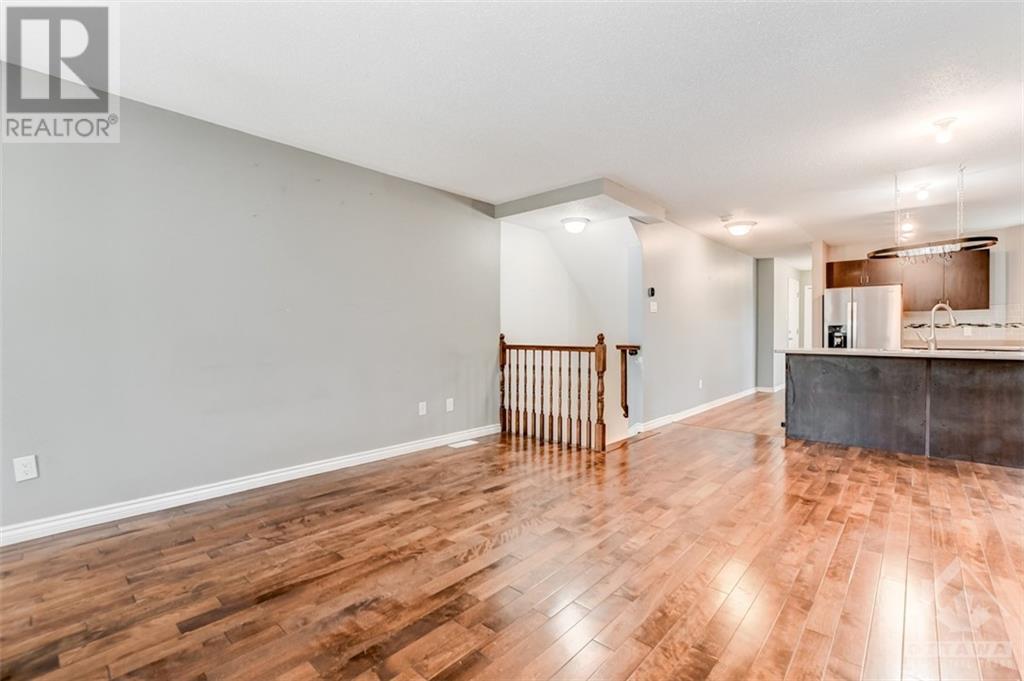260 Fir Lane Kemptville, Ontario K0G 1J0

$350,000管理费,Property Management, Waste Removal, Caretaker, Water, Other, See Remarks
$390.62 每月
管理费,Property Management, Waste Removal, Caretaker, Water, Other, See Remarks
$390.62 每月End Unit lower level 1236 sq ft Blue Spruce mode. As a end unit, it has extra side windows and added sunlight. Main floors offer a living room with an electric fireplace, access to deck and ground level patio. Kitchen with bar stools. A spacious foyer area. Main floor powder room. Laminate and hardwood om main level. The lower level includes 3 bedrooms, a full bathroom plus laundry closet with washer and dryer. Central air conditioning. Water Softener. 5 appliances included. Close to amenities, schools and hospital facilities. Backing onto a wooded area - privacy. Ideal location steps from park area. Ample visitor parking. Ideal for first time buyers or if you are looking to downsize. Some rooms are virtually stage (id:44758)
房源概要
| MLS® Number | 1419076 |
| 房源类型 | 民宅 |
| 临近地区 | Kemptville Meadows |
| 附近的便利设施 | Recreation Nearby, 购物 |
| 社区特征 | Pets Allowed |
| 特征 | Private Setting |
| 总车位 | 1 |
| 结构 | Deck, Patio(s) |
详 情
| 浴室 | 2 |
| 地下卧室 | 3 |
| 总卧房 | 3 |
| 公寓设施 | Laundry - In Suite |
| 赠送家电包括 | 冰箱, 洗碗机, 烘干机, 微波炉 Range Hood Combo, 炉子, 洗衣机 |
| 地下室进展 | 已装修 |
| 地下室类型 | 全完工 |
| 施工日期 | 2013 |
| 施工种类 | Stacked |
| 空调 | 中央空调 |
| 外墙 | 砖, Vinyl |
| 壁炉 | 有 |
| Fireplace Total | 1 |
| Flooring Type | Wall-to-wall Carpet, Hardwood, Laminate |
| 地基类型 | 混凝土浇筑 |
| 客人卫生间(不包含洗浴) | 1 |
| 供暖方式 | 天然气 |
| 供暖类型 | 压力热风 |
| 储存空间 | 2 |
| 类型 | 独立屋 |
| 设备间 | 市政供水 |
车 位
| Surfaced |
土地
| 英亩数 | 无 |
| 土地便利设施 | Recreation Nearby, 购物 |
| 污水道 | 城市污水处理系统 |
| 规划描述 | 住宅 |
房 间
| 楼 层 | 类 型 | 长 度 | 宽 度 | 面 积 |
|---|---|---|---|---|
| Lower Level | 主卧 | 11'9" x 11'9" | ||
| Lower Level | 卧室 | 9'2" x 9'3" | ||
| Lower Level | 卧室 | 9'0" x 8'11" | ||
| Lower Level | 四件套浴室 | Measurements not available | ||
| Lower Level | 洗衣房 | Measurements not available | ||
| 一楼 | 门厅 | Measurements not available | ||
| 一楼 | 厨房 | 8'7" x 10'10" | ||
| 一楼 | Living Room/fireplace | 14'0" x 12'3" | ||
| 一楼 | 餐厅 | 8'7" x 7'5" | ||
| 一楼 | Partial Bathroom | Measurements not available |
https://www.realtor.ca/real-estate/27612560/260-fir-lane-kemptville-kemptville-meadows


