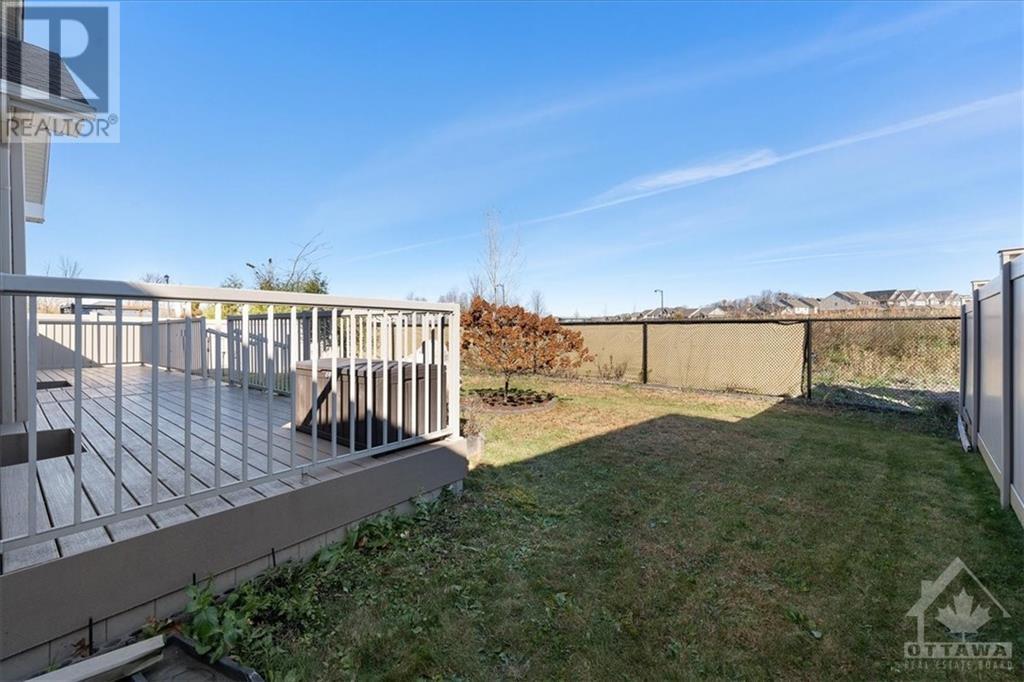3 卧室
3 浴室
平房
壁炉
中央空调
风热取暖
$1,095,000
Welcome to 740 Cartographe Way, a beautifully upgraded bungalow in Cardinal Creek. This 2+1 bedroom, 3-bathroom home is perfect for any lifestyle. The main flr boasts gleaming HW floors, bright, open-concept layout, & impressive great rm w/vaulted ceilings, cozy gas FP, & lrg windows that fill the spc w/natural light. The kitchen is a chef’s dream, w/waterfall quartz island, high-end appliances & pristine white cabinetry. Retreat to the primary bedroom, complete w/WIC & 4pc ensuite.The 2nd bedrm offers flexibility, serving perfectly as a guest room or home office. A powder rm w/quartz countertop & convenient mudroom w/laundry & garage access complete the main flr. The finished LL offers a huge family room w/2nd gas FP, additional bedrm, full bath, & plenty of storage. Outdoors, enjoy privacy in a fenced backyard w/no rear neighbours & wrap-around maintenance-free deck. This home is move-in ready & tailored for those seeking style, comfort, and tranquility. Some photos virtually staged. (id:44758)
房源概要
|
MLS® Number
|
1416566 |
|
房源类型
|
民宅 |
|
临近地区
|
Cardinal Creek |
|
附近的便利设施
|
近高尔夫球场, 公共交通, Recreation Nearby, Water Nearby |
|
特征
|
自动车库门 |
|
总车位
|
6 |
详 情
|
浴室
|
3 |
|
地上卧房
|
2 |
|
地下卧室
|
1 |
|
总卧房
|
3 |
|
赠送家电包括
|
冰箱, 烤箱 - Built-in, Cooktop, 洗碗机, 烘干机, Hood 电扇, 洗衣机, Blinds |
|
建筑风格
|
平房 |
|
地下室进展
|
已装修 |
|
地下室类型
|
全完工 |
|
施工日期
|
2016 |
|
施工种类
|
独立屋 |
|
空调
|
中央空调 |
|
外墙
|
砖, Siding |
|
壁炉
|
有 |
|
Fireplace Total
|
2 |
|
固定装置
|
Drapes/window Coverings, 吊扇 |
|
Flooring Type
|
Wall-to-wall Carpet, Hardwood, Tile |
|
地基类型
|
混凝土浇筑 |
|
客人卫生间(不包含洗浴)
|
1 |
|
供暖方式
|
天然气 |
|
供暖类型
|
压力热风 |
|
储存空间
|
1 |
|
类型
|
独立屋 |
|
设备间
|
市政供水 |
车 位
土地
|
英亩数
|
无 |
|
围栏类型
|
Fenced Yard |
|
土地便利设施
|
近高尔夫球场, 公共交通, Recreation Nearby, Water Nearby |
|
污水道
|
城市污水处理系统 |
|
土地深度
|
105 Ft ,2 In |
|
土地宽度
|
43 Ft ,4 In |
|
不规则大小
|
43.31 Ft X 105.14 Ft (irregular Lot) |
|
规划描述
|
住宅 |
房 间
| 楼 层 |
类 型 |
长 度 |
宽 度 |
面 积 |
|
Lower Level |
家庭房 |
|
|
21'10" x 25'7" |
|
Lower Level |
卧室 |
|
|
11'11" x 16'4" |
|
Lower Level |
三件套卫生间 |
|
|
Measurements not available |
|
Lower Level |
设备间 |
|
|
Measurements not available |
|
Lower Level |
Storage |
|
|
Measurements not available |
|
一楼 |
门厅 |
|
|
Measurements not available |
|
一楼 |
厨房 |
|
|
12'11" x 10'3" |
|
一楼 |
客厅 |
|
|
15'0" x 11'0" |
|
一楼 |
餐厅 |
|
|
13'8" x 22'0" |
|
一楼 |
主卧 |
|
|
11'11" x 14'0" |
|
一楼 |
四件套主卧浴室 |
|
|
Measurements not available |
|
一楼 |
卧室 |
|
|
10'11" x 10'11" |
|
一楼 |
两件套卫生间 |
|
|
Measurements not available |
|
一楼 |
洗衣房 |
|
|
Measurements not available |
https://www.realtor.ca/real-estate/27600317/740-cartographe-street-ottawa-cardinal-creek


































