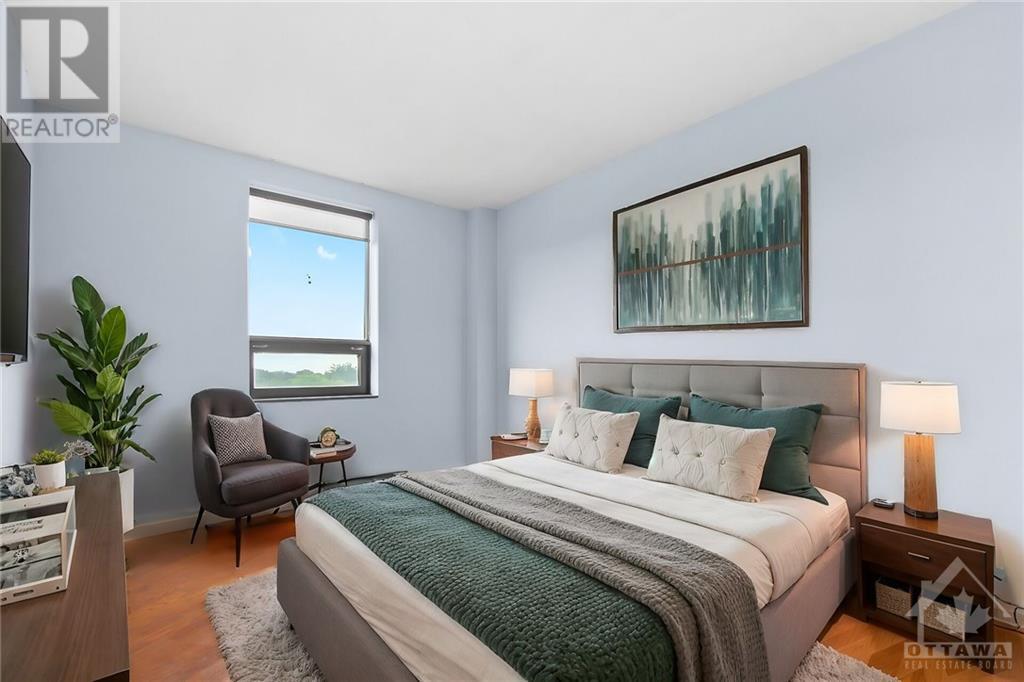2 卧室
2 浴室
壁炉
Outdoor Pool
中央空调
电加热器取暖
$2,700 Monthly
Presenting a nicely appointed condo unit with a blend of modern luxury & thoughtful design. Enjoy the sun-filled, south-facing exposure, providing stunning views of both treetops & cityscape. The open-concept space features gleaming hardwood floors & a gourmet kitchen equipped w/ SS appliances, granite countertops & custom cabinetry, perfect for both casual dining & sophisticated entertaining. The expansive primary suite includes a walk-in closet, while 2 spa-inspired bathrooms boast sleek, contemporary finishes, including a walk-in shower. Additional highlights include in-unit laundry, a Murphy bed for guests & home office. This elegant residence also offers well-maintained amenities w/ outdoor pool & a guest suite. Wonderful, desirable building. Some pictures virtually staged. 24 hour irrevocable on all offers (id:44758)
房源概要
|
MLS® Number
|
1419151 |
|
房源类型
|
民宅 |
|
临近地区
|
Carlingwood |
|
附近的便利设施
|
公共交通, Recreation Nearby, 购物 |
|
特征
|
Elevator, 自动车库门 |
|
总车位
|
1 |
|
泳池类型
|
Outdoor Pool |
详 情
|
浴室
|
2 |
|
地上卧房
|
2 |
|
总卧房
|
2 |
|
公寓设施
|
宴会厅, Laundry - In Suite, 客人套房 |
|
赠送家电包括
|
冰箱, 烤箱 - Built-in, Cooktop, 洗碗机, 烘干机, Hood 电扇, 洗衣机, Blinds |
|
地下室进展
|
Not Applicable |
|
地下室类型
|
None (not Applicable) |
|
施工日期
|
1984 |
|
空调
|
中央空调 |
|
外墙
|
砖 |
|
壁炉
|
有 |
|
Fireplace Total
|
1 |
|
Flooring Type
|
Hardwood, Tile |
|
供暖方式
|
电 |
|
供暖类型
|
Baseboard Heaters |
|
储存空间
|
1 |
|
类型
|
公寓 |
|
设备间
|
市政供水 |
车 位
土地
|
英亩数
|
无 |
|
土地便利设施
|
公共交通, Recreation Nearby, 购物 |
|
污水道
|
城市污水处理系统 |
|
不规则大小
|
* Ft X * Ft |
|
规划描述
|
住宅 |
房 间
| 楼 层 |
类 型 |
长 度 |
宽 度 |
面 积 |
|
一楼 |
门厅 |
|
|
9'0" x 5'0" |
|
一楼 |
厨房 |
|
|
10'6" x 10'4" |
|
一楼 |
客厅/饭厅 |
|
|
22'4" x 18'9" |
|
一楼 |
Storage |
|
|
10'7" x 3'10" |
|
一楼 |
完整的浴室 |
|
|
10'1" x 4'11" |
|
一楼 |
Office |
|
|
5'8" x 5'6" |
|
一楼 |
主卧 |
|
|
14'0" x 10'3" |
|
一楼 |
其它 |
|
|
6'7" x 4'2" |
|
一楼 |
三件套浴室 |
|
|
6'9" x 4'10" |
|
一楼 |
洗衣房 |
|
|
6'0" x 5'0" |
https://www.realtor.ca/real-estate/27620675/2019-carling-avenue-unit702-ottawa-carlingwood
































