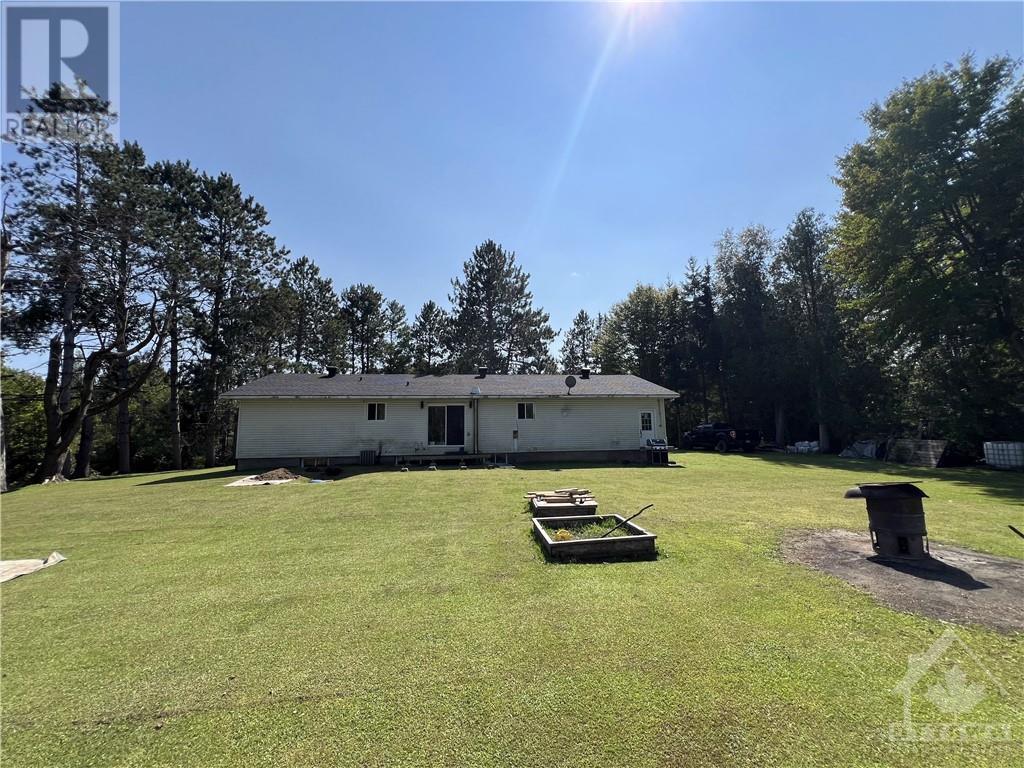5 卧室
平房
中央空调
风热取暖
$549,999
Flooring: Tile, This spacious single-family bungalow is ideal for families who want one-level living with the bonus of a fully finished basement for extra space. BONUS: The basement has its own entrance, full kitchen, bathroom ready to go and large living space + 2 additional bedrooms making it perfect for an SDU or In-Law! Recently renovated with modern finishes throughout, new appliances on both levels. Private oasis as this home sits on nearly 3 acres with a large, treed backyard. It’s great for earning extra income or creating an in-law suite, or large family looking for a move in ready space. The main level can have three bedrooms if the office is converted back to a bedroom. Just a few finishing touches are needed in the basement bathroom—the tiling and plumbing are done; it just needs a toilet and shower—and the cedar sauna is nearly complete, with insulation done and cedar on-site. This is a fantastic chance for comfortable living with rental income potential! Priced to MOVE!, Flooring: Hardwood, Flooring: Mixed (id:44758)
房源概要
|
MLS® Number
|
X10419250 |
|
房源类型
|
民宅 |
|
临近地区
|
Hammond |
|
社区名字
|
607 - Clarence/Rockland Twp |
|
总车位
|
8 |
详 情
|
地上卧房
|
3 |
|
地下卧室
|
2 |
|
总卧房
|
5 |
|
赠送家电包括
|
烘干机, 冰箱, Two 炉子s, 洗衣机 |
|
建筑风格
|
平房 |
|
地下室进展
|
已完成 |
|
地下室类型
|
Full (unfinished) |
|
施工种类
|
独立屋 |
|
空调
|
中央空调 |
|
外墙
|
砖 |
|
地基类型
|
水泥 |
|
供暖方式
|
Propane |
|
供暖类型
|
压力热风 |
|
储存空间
|
1 |
|
类型
|
独立屋 |
车 位
土地
|
英亩数
|
无 |
|
污水道
|
Septic System |
|
土地深度
|
346 Ft ,3 In |
|
土地宽度
|
327 Ft ,2 In |
|
不规则大小
|
327.17 X 346.29 Ft ; 0 |
|
规划描述
|
住宅 |
房 间
| 楼 层 |
类 型 |
长 度 |
宽 度 |
面 积 |
|
地下室 |
卧室 |
4.57 m |
3.04 m |
4.57 m x 3.04 m |
|
地下室 |
洗衣房 |
|
|
Measurements not available |
|
地下室 |
卧室 |
5.18 m |
5.18 m |
5.18 m x 5.18 m |
|
地下室 |
娱乐,游戏房 |
6.09 m |
5.18 m |
6.09 m x 5.18 m |
|
一楼 |
餐厅 |
4.26 m |
3.65 m |
4.26 m x 3.65 m |
|
一楼 |
浴室 |
|
|
Measurements not available |
|
一楼 |
主卧 |
4.26 m |
3.65 m |
4.26 m x 3.65 m |
|
一楼 |
厨房 |
3.65 m |
3.65 m |
3.65 m x 3.65 m |
|
一楼 |
浴室 |
3.96 m |
2.74 m |
3.96 m x 2.74 m |
|
一楼 |
卧室 |
3.65 m |
3.35 m |
3.65 m x 3.35 m |
|
一楼 |
卧室 |
3.65 m |
3.35 m |
3.65 m x 3.35 m |
|
一楼 |
客厅 |
5.48 m |
4.26 m |
5.48 m x 4.26 m |
https://www.realtor.ca/real-estate/27624476/277-belvedere-road-clarence-rockland-607-clarencerockland-twp-607-clarencerockland-twp







