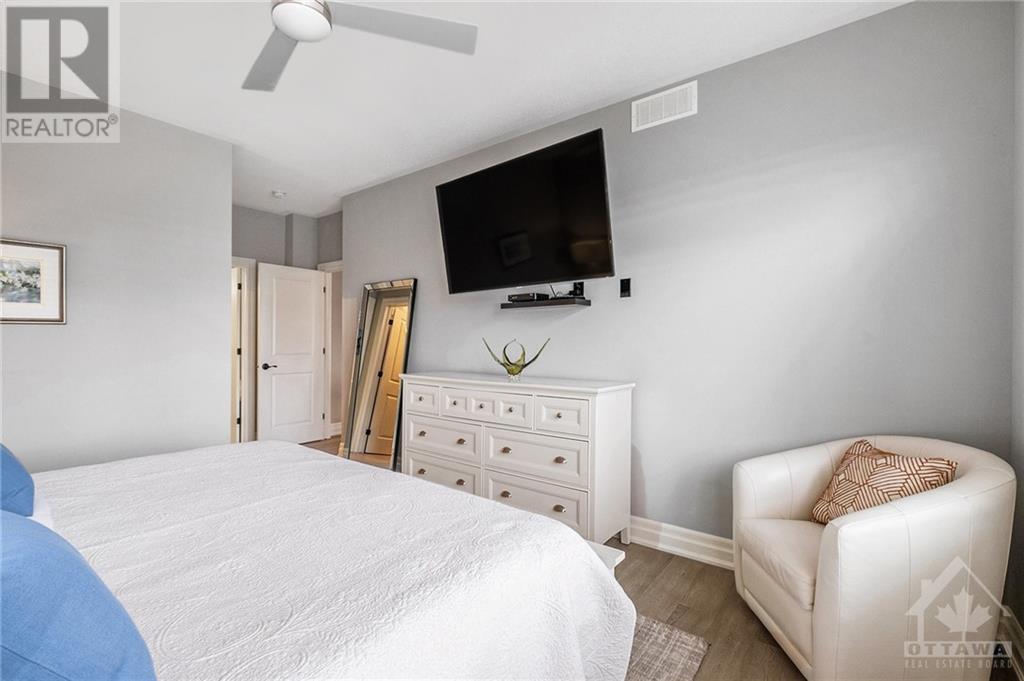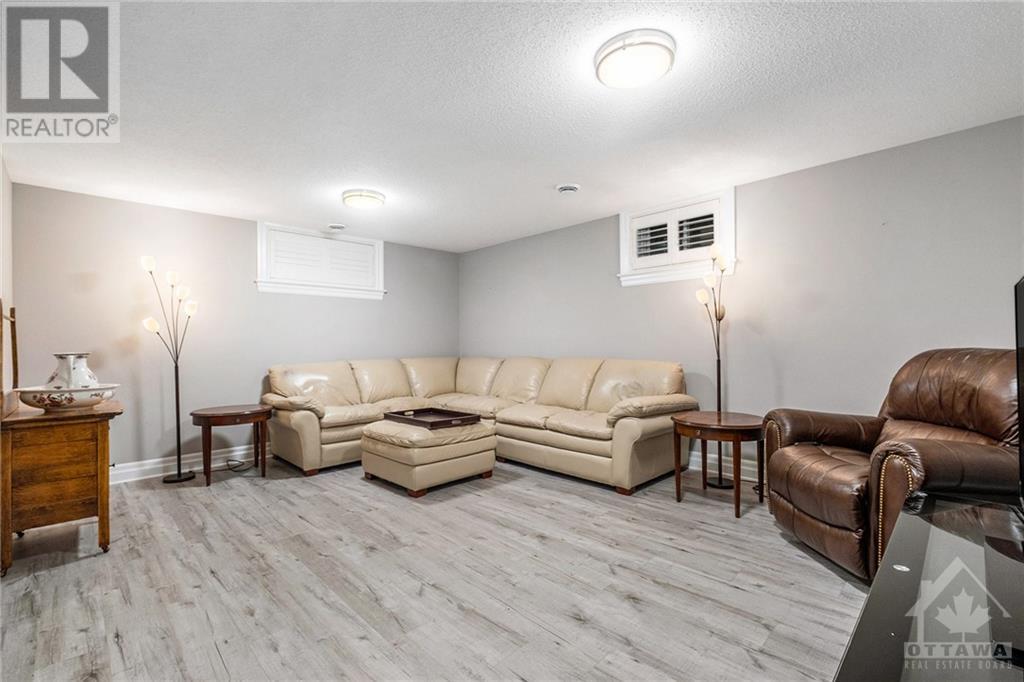3 卧室
3 浴室
平房
壁炉
中央空调
风热取暖
$879,000
Welcome home to this cozy eQuinelle haven! Enter to be greeted by a spacious entry w/ two full bedrooms & bathrooms on the main level. The foyer leads through to the open concept kitchen, living & dining rooms featuring a large eat-in kitchen island, gas stove range, chimney hood fan, engineered oak flooring, & large windows w/ california shutters! Large deck backing onto the golf course, with grass lawn & garden space. Basement is fully finished & perfect for guests w/ luxury vinyl, full bedroom & walk-in closet, full bathroom, living/rec room & unfinished extended storage room. Minutes to community club w/ tennis, pickle ball, restaurant, outdoor pool, events room, billiards room, gym, card room and more! A fantastic, well located home in a beautiful golfing community. Book your showing today! Over $83,000 in upgrades - landscaping 2016, deck 2016, New front door 2024, painted 2024, new inside garage door 2024, outdoor lights 2021, irrigation system 2020. (id:44758)
房源概要
|
MLS® Number
|
1416707 |
|
房源类型
|
民宅 |
|
临近地区
|
Equinelle |
|
附近的便利设施
|
近高尔夫球场, 购物, Water Nearby |
|
社区特征
|
Adult Oriented, Family Oriented |
|
特征
|
自动车库门 |
|
总车位
|
6 |
|
结构
|
Clubhouse |
详 情
|
浴室
|
3 |
|
地上卧房
|
2 |
|
地下卧室
|
1 |
|
总卧房
|
3 |
|
赠送家电包括
|
冰箱, 洗碗机, 烘干机, Freezer, Hood 电扇, 炉子, 洗衣机, 报警系统 |
|
建筑风格
|
平房 |
|
地下室进展
|
已装修 |
|
地下室类型
|
全完工 |
|
施工日期
|
2015 |
|
建材
|
Masonry |
|
施工种类
|
Semi-detached |
|
空调
|
中央空调 |
|
外墙
|
Siding |
|
壁炉
|
有 |
|
Fireplace Total
|
1 |
|
固定装置
|
Drapes/window Coverings |
|
Flooring Type
|
Hardwood, Tile, Other |
|
地基类型
|
混凝土浇筑 |
|
供暖方式
|
天然气 |
|
供暖类型
|
压力热风 |
|
储存空间
|
1 |
|
类型
|
独立屋 |
|
设备间
|
市政供水 |
车 位
土地
|
英亩数
|
无 |
|
围栏类型
|
Fenced Yard |
|
土地便利设施
|
近高尔夫球场, 购物, Water Nearby |
|
污水道
|
城市污水处理系统 |
|
土地深度
|
114 Ft ,10 In |
|
土地宽度
|
37 Ft ,7 In |
|
不规则大小
|
37.6 Ft X 114.8 Ft |
|
规划描述
|
Res |
房 间
| 楼 层 |
类 型 |
长 度 |
宽 度 |
面 积 |
|
地下室 |
娱乐室 |
|
|
22'1" x 24'4" |
|
地下室 |
卧室 |
|
|
13'0" x 12'2" |
|
地下室 |
其它 |
|
|
7'3" x 6'1" |
|
地下室 |
三件套卫生间 |
|
|
9'4" x 5'6" |
|
地下室 |
Storage |
|
|
31'9" x 26'0" |
|
一楼 |
门厅 |
|
|
9'8" x 25'8" |
|
一楼 |
卧室 |
|
|
10'0" x 14'0" |
|
一楼 |
厨房 |
|
|
10'4" x 11'4" |
|
一楼 |
客厅 |
|
|
12'1" x 15'0" |
|
一楼 |
餐厅 |
|
|
8'7" x 15'0" |
|
一楼 |
主卧 |
|
|
11'10" x 18'8" |
|
一楼 |
其它 |
|
|
7'1" x 6'4" |
|
一楼 |
四件套主卧浴室 |
|
|
13'0" x 7'6" |
|
一楼 |
三件套卫生间 |
|
|
8'9" x 4'11" |
|
一楼 |
洗衣房 |
|
|
4'9" x 8'9" |
https://www.realtor.ca/real-estate/27627202/106-blackhorse-drive-kemptville-equinelle
































