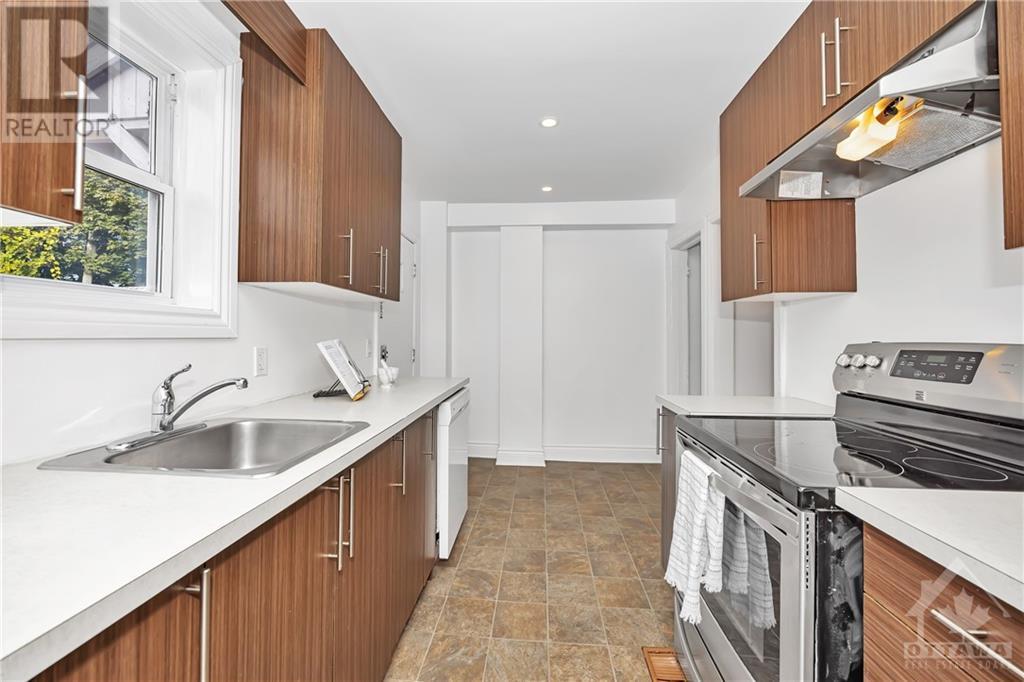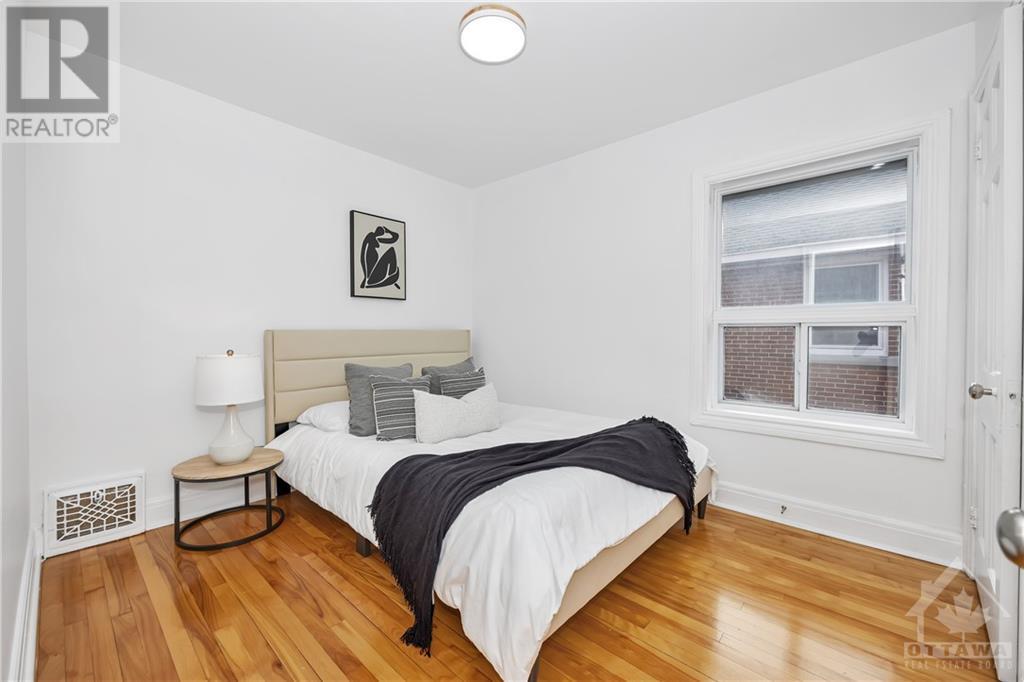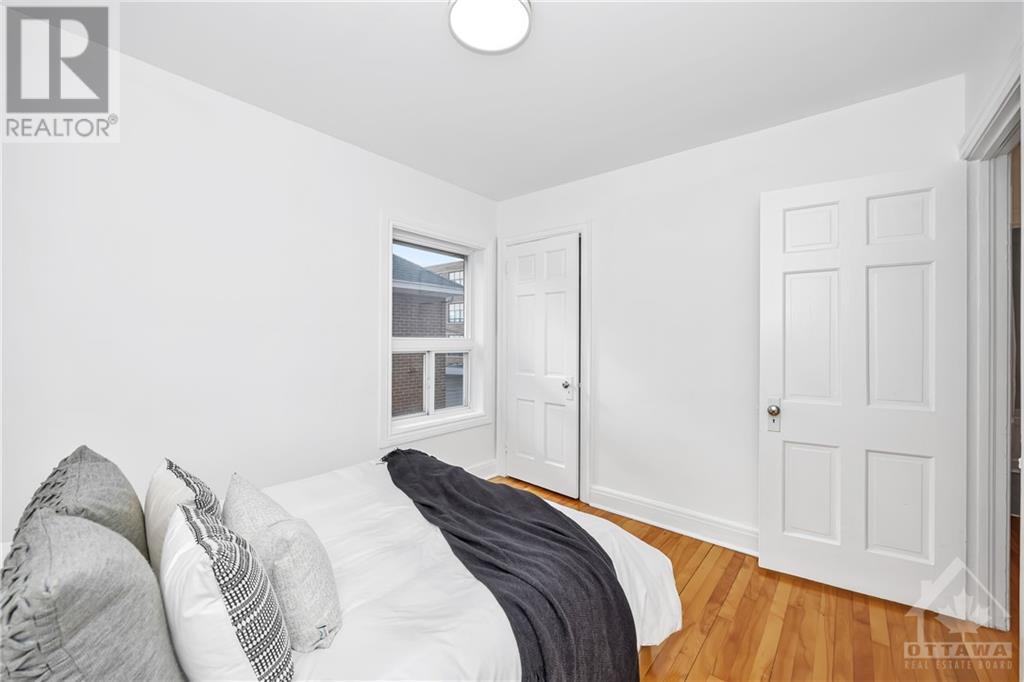3 卧室
1 浴室
中央空调
风热取暖
$699,000
Backing onto Fisher Park, and steps from all that the Village has to offer, this meticulously maintained, modernized & move-in ready home ticks all of the boxes. Step inside and find the space you want to host family & friends, and the space you need for quiet downtime. Sizeable living room opens to formal dining room, both accented by modern light fixtures & bright windows. Well laid out kitchen has abundant counter space, pot lights & overlooks the backyard. Upstairs is a large primary bedrm w/ walk-in closet & space for office nook or sitting area. 2 more bedrms & 4pc bath complete the 2nd flr. Unspoiled basement is a blank canvas & great for storage. West facing backyard w/ patio area, green space & detached garage. Gleaming hardwood floors, newer light fixtures, freshly painted. Bring your suitcase, unpack & enjoy! Furnace ‘16. Roof '15. A/C '17. HWT '20. Driveway & Garage Shingles '24.Vinyl Windows (id:44758)
房源概要
|
MLS® Number
|
1419642 |
|
房源类型
|
民宅 |
|
临近地区
|
Wellington Village |
|
附近的便利设施
|
公共交通, Recreation Nearby, 购物 |
|
Easement
|
Right Of Way |
|
总车位
|
2 |
详 情
|
浴室
|
1 |
|
地上卧房
|
3 |
|
总卧房
|
3 |
|
赠送家电包括
|
冰箱, 洗碗机, 烘干机, Hood 电扇, 炉子, 洗衣机 |
|
地下室进展
|
已完成 |
|
地下室类型
|
Full (unfinished) |
|
施工日期
|
1943 |
|
施工种类
|
Semi-detached |
|
空调
|
中央空调 |
|
外墙
|
砖 |
|
Flooring Type
|
Hardwood, Vinyl |
|
地基类型
|
混凝土浇筑 |
|
供暖方式
|
天然气 |
|
供暖类型
|
压力热风 |
|
储存空间
|
2 |
|
类型
|
独立屋 |
|
设备间
|
市政供水 |
车 位
|
Detached Garage
|
|
|
Surfaced
|
|
|
Shared
|
|
土地
|
英亩数
|
无 |
|
土地便利设施
|
公共交通, Recreation Nearby, 购物 |
|
污水道
|
城市污水处理系统 |
|
土地深度
|
104 Ft |
|
土地宽度
|
24 Ft ,9 In |
|
不规则大小
|
24.77 Ft X 104 Ft |
|
规划描述
|
R2e |
房 间
| 楼 层 |
类 型 |
长 度 |
宽 度 |
面 积 |
|
二楼 |
主卧 |
|
|
15'1" x 10'6" |
|
二楼 |
卧室 |
|
|
9'1" x 9'1" |
|
二楼 |
卧室 |
|
|
9'1" x 9'9" |
|
二楼 |
四件套浴室 |
|
|
6'8" x 5'7" |
|
地下室 |
Storage |
|
|
15'1" x 33'10" |
|
地下室 |
洗衣房 |
|
|
Measurements not available |
|
一楼 |
门厅 |
|
|
Measurements not available |
|
一楼 |
客厅 |
|
|
14'4" x 11'1" |
|
一楼 |
餐厅 |
|
|
11'2" x 12'1" |
|
一楼 |
厨房 |
|
|
15'2" x 7'5" |
https://www.realtor.ca/real-estate/27628124/232-holland-avenue-ottawa-wellington-village

































