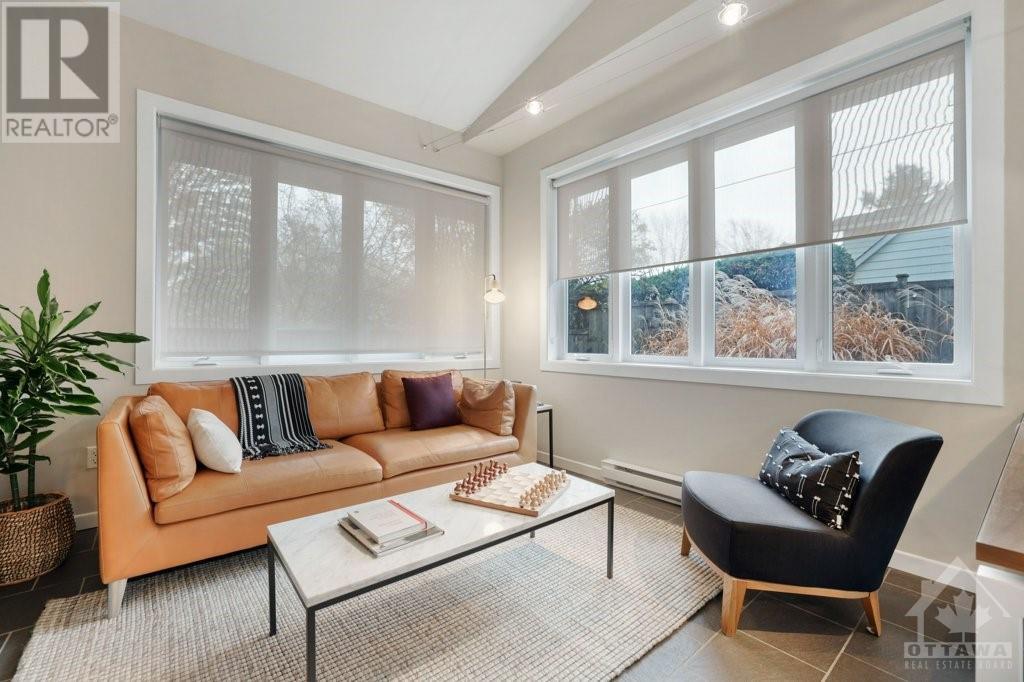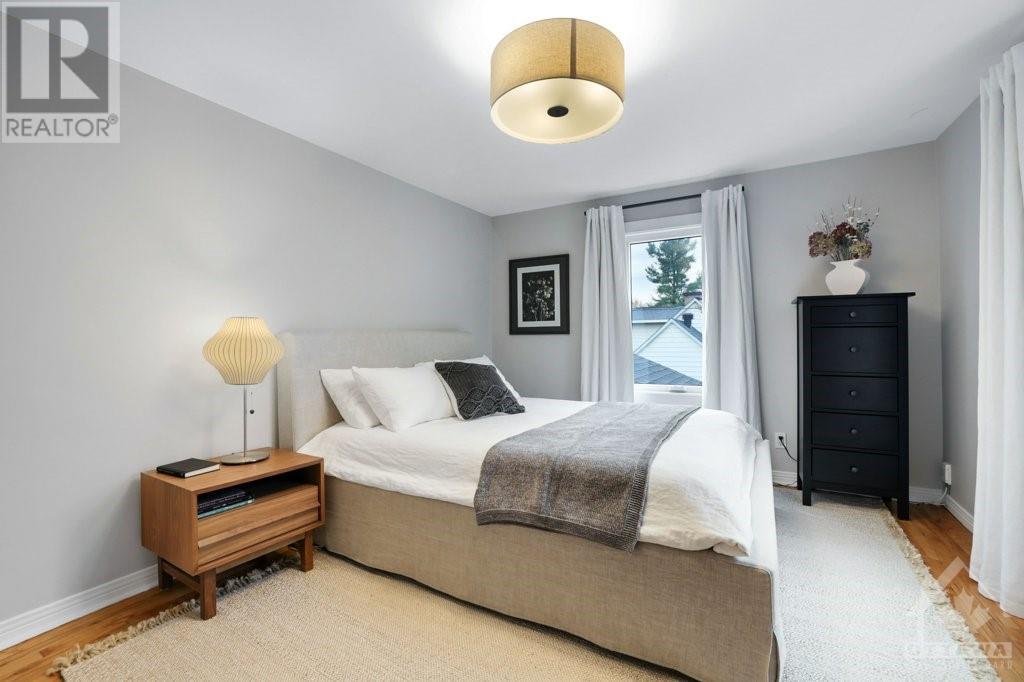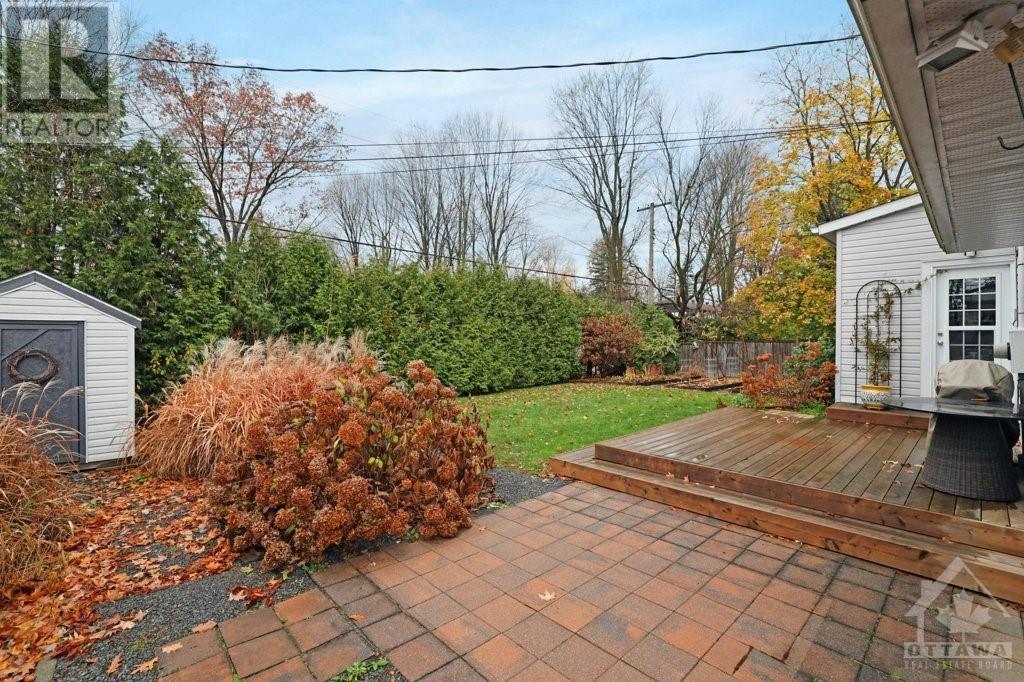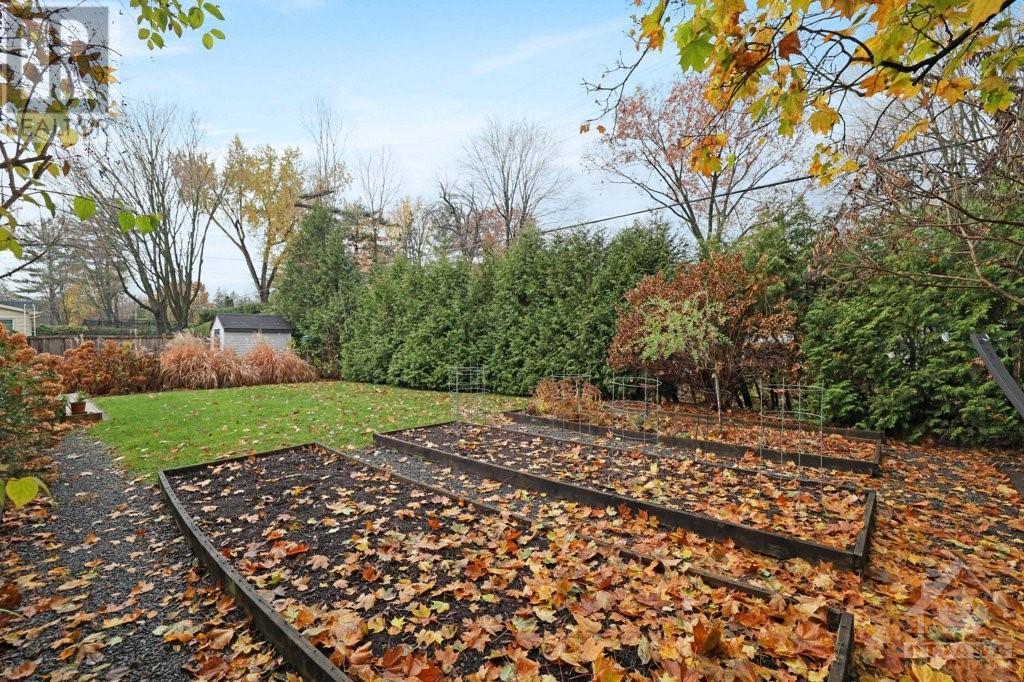4 卧室
3 浴室
中央空调
风热取暖
$1,275,000
Stylishly renovated executive home located in beautiful Rockcliffe Park. The main floor layout is perfect for cozy family living or sophisticated entertaining. A bright, modern kitchen offers plenty of storage & work space, plus a large island for casual eating. The living room has a bay window and a cozy wood-burning fireplace. A spacious family room with in-floor heating opens up to the extra large and private west-facing yard with an oversized deck. A main floor laundry room, full guest-bathroom & inside access to a single car garage complete the wish-list. The upper level offers 4 bright bedrooms and 2 full modern bathrooms. The primary bedroom comes with a walk-in closet and an ensuite bathroom with a glass shower. The lower level has a rec/media room and extra storage. Close to Ottawa River and bike paths, McKay Lake, public transit. Great schools: Rockcliffe Park P.S., Lisgar C.I., Elmwood, Ashbury. Simply move in and enjoy! (id:44758)
房源概要
|
MLS® Number
|
1419050 |
|
房源类型
|
民宅 |
|
临近地区
|
Rockcliffe/Manor Park |
|
附近的便利设施
|
公共交通, Water Nearby |
|
特征
|
Private Setting, 自动车库门 |
|
总车位
|
4 |
|
存储类型
|
Storage 棚 |
|
结构
|
Deck |
详 情
|
浴室
|
3 |
|
地上卧房
|
4 |
|
总卧房
|
4 |
|
赠送家电包括
|
冰箱, 洗碗机, 烘干机, 微波炉 Range Hood Combo, 炉子, 洗衣机, Blinds |
|
地下室进展
|
部分完成 |
|
地下室类型
|
Crawl Space (partially Finished) |
|
施工日期
|
1954 |
|
施工种类
|
独立屋 |
|
空调
|
中央空调 |
|
外墙
|
石, Vinyl |
|
固定装置
|
吊扇 |
|
Flooring Type
|
Hardwood, Linoleum, Ceramic |
|
地基类型
|
混凝土浇筑 |
|
供暖方式
|
天然气 |
|
供暖类型
|
压力热风 |
|
储存空间
|
2 |
|
类型
|
独立屋 |
|
设备间
|
市政供水 |
车 位
土地
|
英亩数
|
无 |
|
土地便利设施
|
公共交通, Water Nearby |
|
污水道
|
城市污水处理系统 |
|
土地深度
|
100 Ft |
|
土地宽度
|
80 Ft |
|
不规则大小
|
80 Ft X 100 Ft |
|
规划描述
|
R1b [1259] |
房 间
| 楼 层 |
类 型 |
长 度 |
宽 度 |
面 积 |
|
二楼 |
主卧 |
|
|
11'4" x 17'7" |
|
二楼 |
三件套浴室 |
|
|
11'4" x 5'1" |
|
二楼 |
卧室 |
|
|
10'4" x 9'3" |
|
二楼 |
卧室 |
|
|
13'1" x 12'7" |
|
二楼 |
卧室 |
|
|
13'1" x 10'10" |
|
二楼 |
三件套卫生间 |
|
|
7'2" x 5'0" |
|
Lower Level |
娱乐室 |
|
|
13'1" x 23'5" |
|
Lower Level |
Storage |
|
|
9'3" x 10'6" |
|
Lower Level |
Storage |
|
|
11'8" x 5'4" |
|
Lower Level |
设备间 |
|
|
9'5" x 12'0" |
|
一楼 |
门厅 |
|
|
5'9" x 7'0" |
|
一楼 |
客厅 |
|
|
22'9" x 14'6" |
|
一楼 |
餐厅 |
|
|
10'9" x 11'4" |
|
一楼 |
家庭房 |
|
|
10'9" x 22'6" |
|
一楼 |
厨房 |
|
|
12'8" x 17'9" |
|
一楼 |
洗衣房 |
|
|
4'9" x 9'5" |
|
一楼 |
三件套卫生间 |
|
|
5'6" x 9'4" |
https://www.realtor.ca/real-estate/27628974/18-birch-avenue-ottawa-rockcliffemanor-park


































