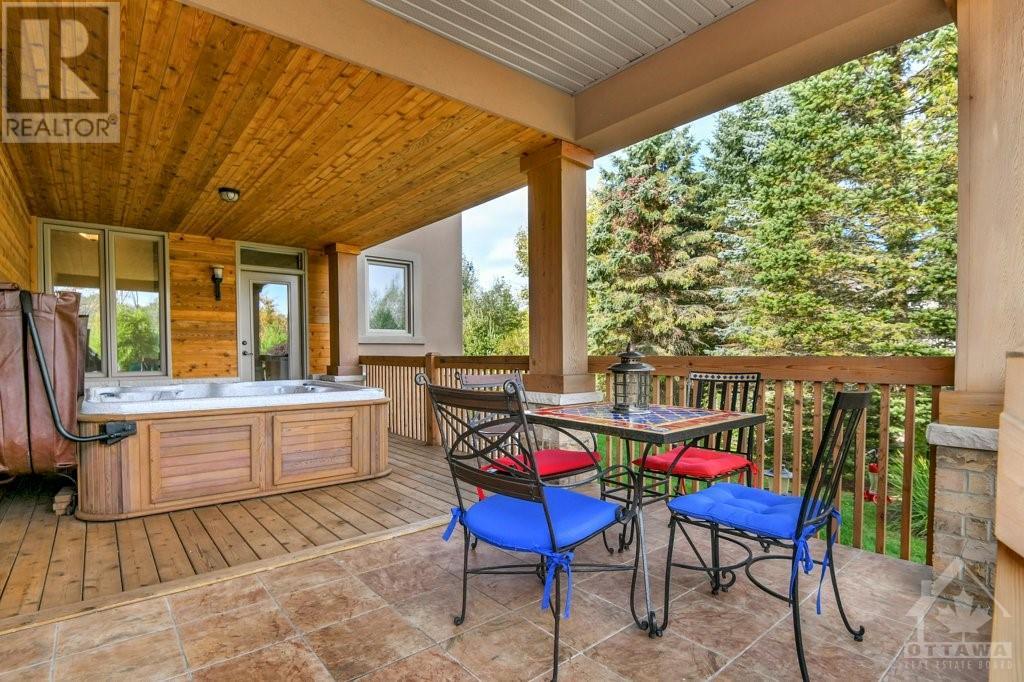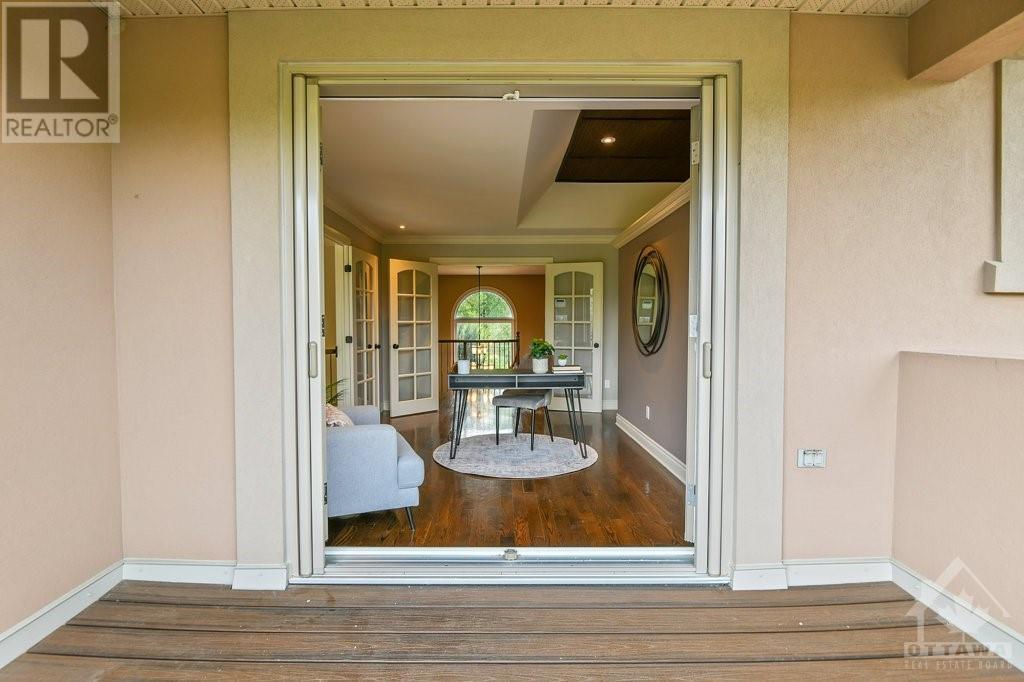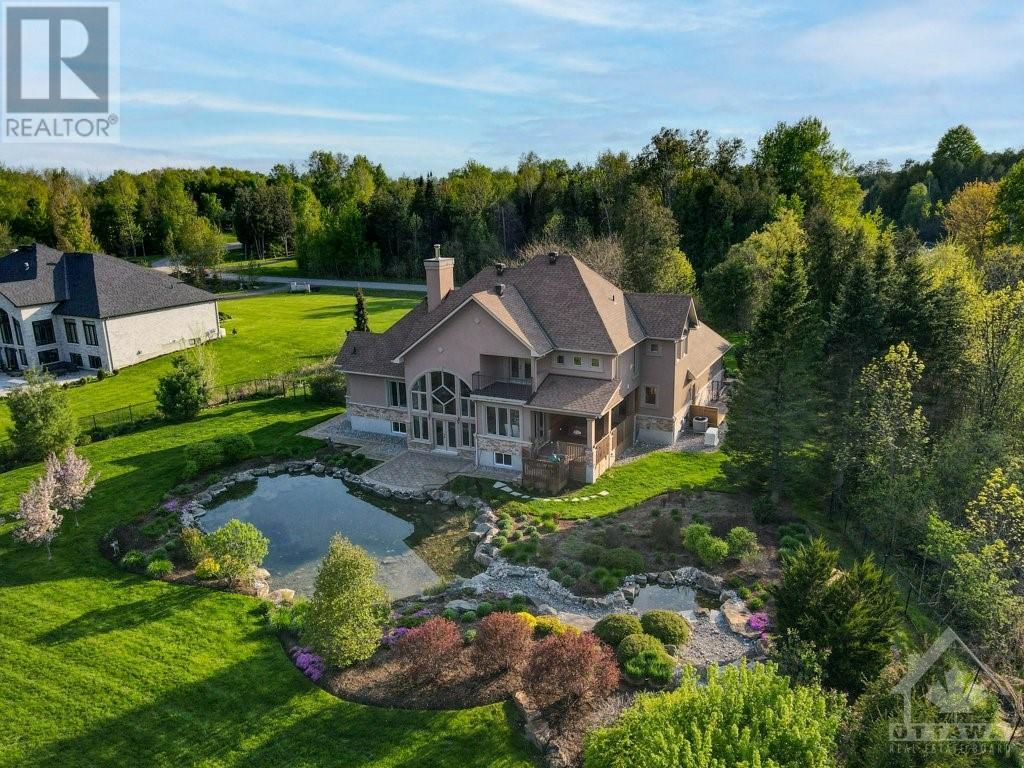5844 Longhearth Way Manotick, Ontario K4M 1M1

$1,495,000
A one of a kind property.This custom built Princiotta home was designed as a principal residence and retreat for the current owners.Made to embrace a "Jackson Hole" lodge like feeling the space encourages family socializing and down time. It begins with a dramatic entrance featuring vaulted ceilings.A view through a dramatic, large, feature window captures the stunning park like setting that is centred around a spectacular water element to gaze at with water falls integrated into the landscape. The island kitchen boasts top of the line appliances including Sub Zero, Wolf and Miele. The primary suite on the second level is designed with a hotel like retreat in mind with separate lounge area with a private balcony and Juliette balcony that overlooks a fabulous family room with vaulted ceiling, floor to ceiling custom stone fire place and rich wide planked hardwood floors. Two bedrooms on the first level with beautiful site lines and a Jack and Jill bath. (id:44758)
Open House
此属性有开放式房屋!
2:00 pm
结束于:4:00 pm
房源概要
| MLS® Number | 1419511 |
| 房源类型 | 民宅 |
| 临近地区 | South Point |
| 附近的便利设施 | Airport, 近高尔夫球场, 购物 |
| 特征 | 公园设施, 自动车库门 |
| 总车位 | 10 |
详 情
| 浴室 | 4 |
| 地上卧房 | 3 |
| 总卧房 | 3 |
| 赠送家电包括 | 洗碗机, 烘干机, Freezer, Garburator, Hood 电扇, 微波炉, 炉子, 洗衣机, 报警系统, Hot Tub |
| 地下室进展 | 部分完成 |
| 地下室类型 | 全部完成 |
| 施工日期 | 2006 |
| 建材 | 混凝土浇筑 |
| 施工种类 | 独立屋 |
| 空调 | Central Air Conditioning, 换气机 |
| 外墙 | 砖, 灰泥 |
| 壁炉 | 有 |
| Fireplace Total | 1 |
| Flooring Type | Hardwood, Tile, Vinyl |
| 地基类型 | 混凝土浇筑 |
| 客人卫生间(不包含洗浴) | 1 |
| 供暖方式 | 天然气 |
| 供暖类型 | 压力热风 |
| 类型 | 独立屋 |
| 设备间 | Drilled Well, Well |
车 位
| 附加车库 |
土地
| 英亩数 | 无 |
| 土地便利设施 | Airport, 近高尔夫球场, 购物 |
| Landscape Features | Underground Sprinkler |
| 污水道 | Septic System |
| 土地深度 | 354 Ft ,4 In |
| 土地宽度 | 137 Ft |
| 不规则大小 | 137.02 Ft X 354.3 Ft (irregular Lot) |
| 规划描述 | Rr5 |
房 间
| 楼 层 | 类 型 | 长 度 | 宽 度 | 面 积 |
|---|---|---|---|---|
| 二楼 | 起居室 | 10'0" x 14'11" | ||
| 二楼 | 主卧 | 14'10" x 12'5" | ||
| 二楼 | 其它 | 8'0" x 10'11" | ||
| 二楼 | 6pc Bathroom | 10'11" x 13'2" | ||
| Lower Level | Games Room | 11'9" x 23'0" | ||
| Lower Level | 娱乐室 | 17'0" x 18'1" | ||
| Lower Level | Storage | 17'5" x 33'7" | ||
| Lower Level | 设备间 | 15'5" x 32'6" | ||
| Lower Level | Gym | 8'8" x 12'10" | ||
| Lower Level | 三件套卫生间 | 5'11" x 9'9" | ||
| 一楼 | 门厅 | 7'10" x 10'9" | ||
| 一楼 | 两件套卫生间 | 4'10" x 4'10" | ||
| 一楼 | 其它 | 3'9" x 6'2" | ||
| 一楼 | Mud Room | 7'7" x 10'1" | ||
| 一楼 | 洗衣房 | 9'11" x 6'0" | ||
| 一楼 | Family Room/fireplace | 14'9" x 19'5" | ||
| 一楼 | 厨房 | 13'8" x 18'10" | ||
| 一楼 | 餐厅 | 8'0" x 11'1" | ||
| 一楼 | 卧室 | 12'7" x 13'9" | ||
| 一楼 | 其它 | 5'8" x 6'2" | ||
| 一楼 | 5pc Ensuite Bath | 8'2" x 9'11" | ||
| 一楼 | 卧室 | 11'10" x 11'11" | ||
| 一楼 | 其它 | 4'5" x 5'8" |
https://www.realtor.ca/real-estate/27629231/5844-longhearth-way-manotick-south-point

































