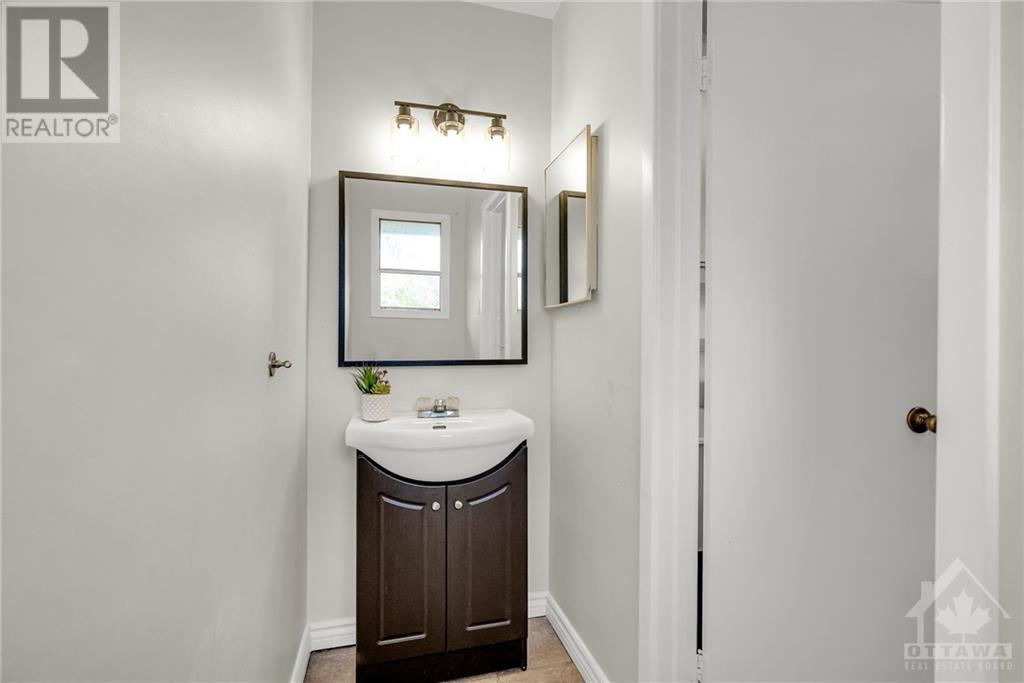4 卧室
2 浴室
中央空调
风热取暖
$799,900
Welcome to this charming home in the family oriented Redwood Park neighbourhood, nestled on the edge of the sought-after Qualicum area. Featuring 4 beautifully renovated bedrooms, a spacious family bath upstairs, and a convenient half bath on the main floor, this home offers both comfort and style. Gleaming hardwood floors flow throughout, with a fully finished cozy basement offering even more space to enjoy. The large, open kitchen boasts newer appliances, including a GE Cafe fridge and GE Cafe dishwasher, and overlooks the fenced backyard with a generous deck — perfect for outdoor living and entertaining. Located close to top schools, parks, recreation, and with easy access to the highway, this is the ideal home for growing families looking to settle in a welcoming community. Some updates include, Roof (2020) Windows (2014-2020) Deck (2016) Upper Floor renovations (2015-2022). (id:44758)
房源概要
|
MLS® Number
|
1419565 |
|
房源类型
|
民宅 |
|
临近地区
|
Redwood Park |
|
附近的便利设施
|
公共交通, Recreation Nearby, 购物 |
|
总车位
|
3 |
详 情
|
浴室
|
2 |
|
地上卧房
|
4 |
|
总卧房
|
4 |
|
赠送家电包括
|
冰箱, 洗碗机, 微波炉, 炉子, 洗衣机 |
|
地下室进展
|
已装修 |
|
地下室类型
|
全完工 |
|
施工日期
|
1966 |
|
施工种类
|
独立屋 |
|
空调
|
中央空调 |
|
外墙
|
石, Siding |
|
Flooring Type
|
Hardwood, Tile |
|
地基类型
|
混凝土浇筑 |
|
客人卫生间(不包含洗浴)
|
1 |
|
供暖方式
|
天然气 |
|
供暖类型
|
压力热风 |
|
储存空间
|
2 |
|
类型
|
独立屋 |
|
设备间
|
市政供水 |
车 位
土地
|
英亩数
|
无 |
|
围栏类型
|
Fenced Yard |
|
土地便利设施
|
公共交通, Recreation Nearby, 购物 |
|
污水道
|
城市污水处理系统 |
|
土地深度
|
100 Ft ,11 In |
|
土地宽度
|
49 Ft ,11 In |
|
不规则大小
|
49.94 Ft X 100.93 Ft |
|
规划描述
|
住宅 |
房 间
| 楼 层 |
类 型 |
长 度 |
宽 度 |
面 积 |
|
二楼 |
四件套浴室 |
|
|
7'3" x 8'1" |
|
二楼 |
卧室 |
|
|
10'1" x 8'1" |
|
二楼 |
卧室 |
|
|
8'1" x 11'7" |
|
二楼 |
卧室 |
|
|
9'2" x 11'6" |
|
二楼 |
主卧 |
|
|
12'8" x 11'8" |
|
Lower Level |
娱乐室 |
|
|
26'11" x 23'6" |
|
Lower Level |
Storage |
|
|
11'3" x 23'6" |
|
一楼 |
门厅 |
|
|
5'7" x 11'8" |
|
一楼 |
Living Room/fireplace |
|
|
17'10" x 11'8" |
|
一楼 |
餐厅 |
|
|
10'3" x 11'6" |
|
一楼 |
厨房 |
|
|
16'7" x 11'6" |
|
一楼 |
两件套卫生间 |
|
|
3'1" x 7'2" |
|
一楼 |
洗衣房 |
|
|
7'7" x 7'2" |
https://www.realtor.ca/real-estate/27631203/1249-morrison-drive-ottawa-redwood-park


































