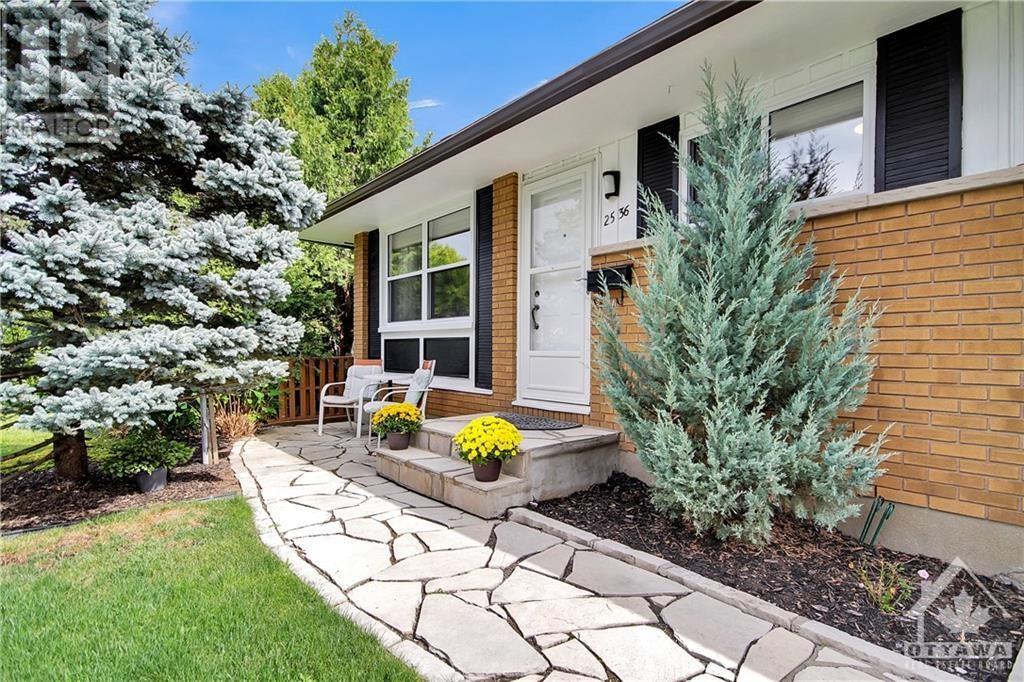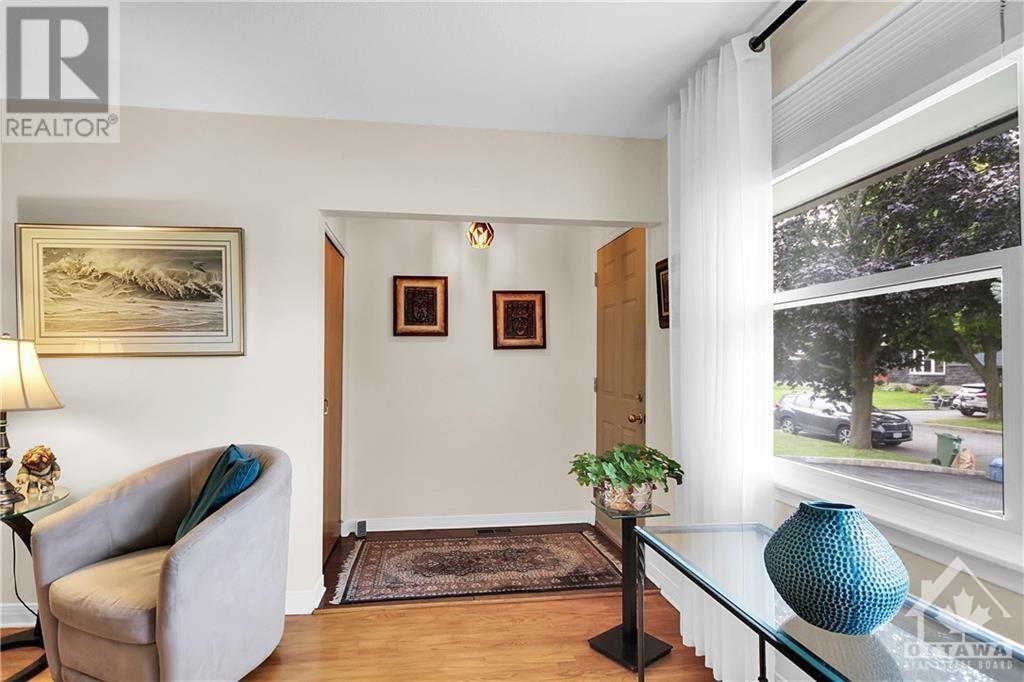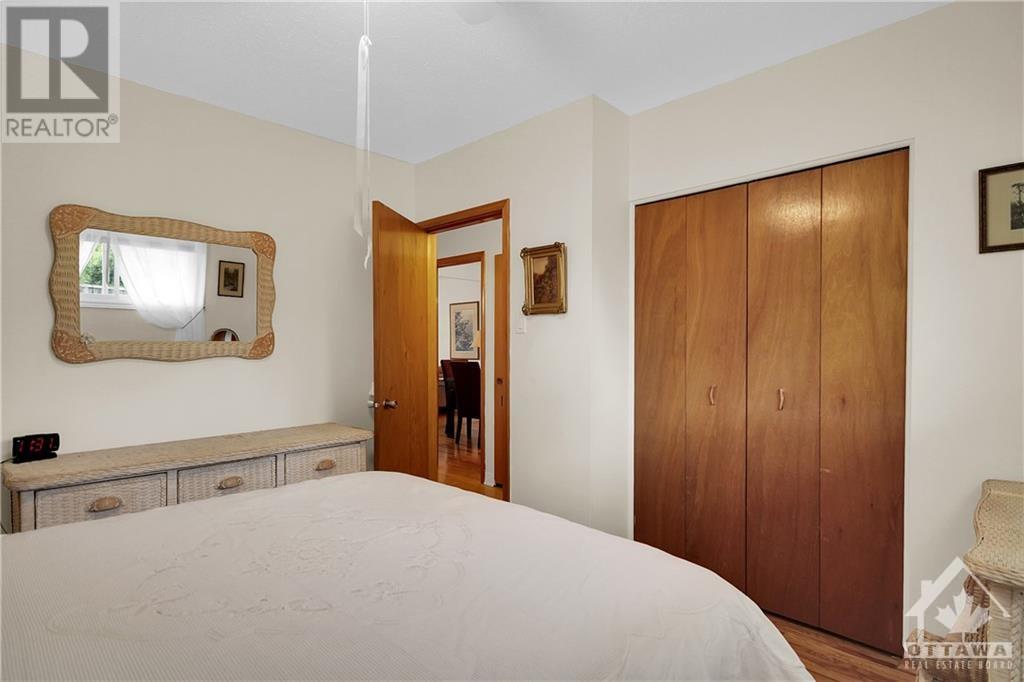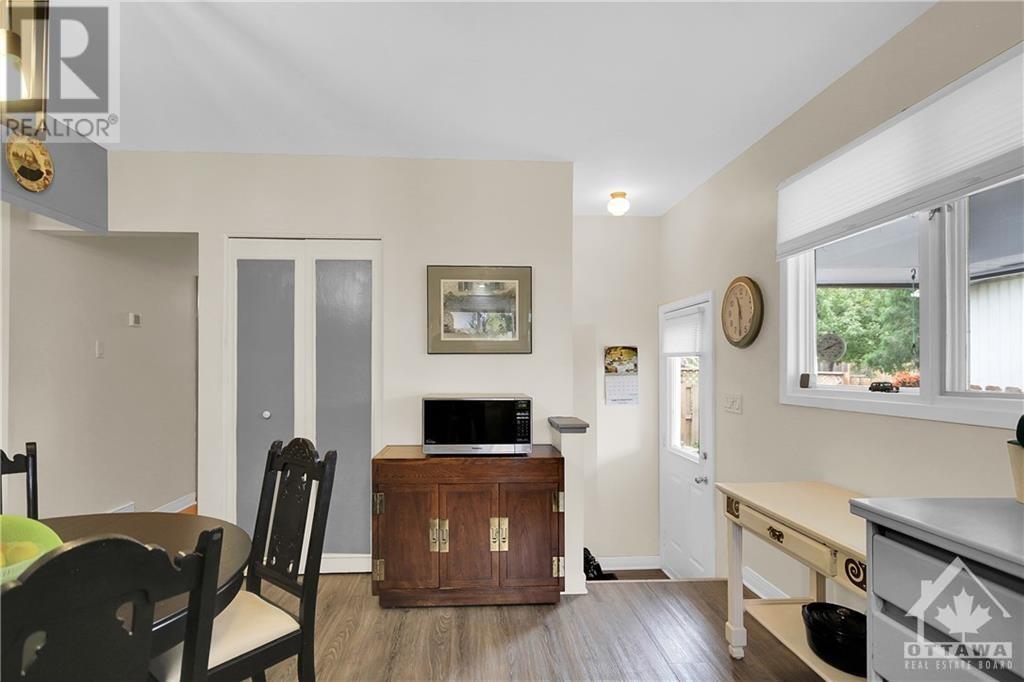4 卧室
2 浴室
平房
中央空调
风热取暖
$2,700 Monthly
This well-maintained bungalow in Brookfield Gardens, offering a bright and comfortable living space with modern updates. Features include gleaming hardwood floors, a renovated kitchen with stainless steel appliances, an updated main bathroom, and recent upgrades like new windows, central A/C, roof, and electrical panel. The private, fully fenced backyard is beautifully landscaped with no rear neighbors. The finished lower level provides extra living space with a rec room, bedroom, and bathroom. The third main-floor bedroom has been converted into a dining room. Conveniently located just west of Bank St., with easy access to amenities, schools, and public transport. Ideal for a young family or anyone seeking a cozy, low-maintenance rental with modern comforts. (id:44758)
房源概要
|
MLS® Number
|
1419472 |
|
房源类型
|
民宅 |
|
临近地区
|
Brookfield Gardens |
|
总车位
|
4 |
详 情
|
浴室
|
2 |
|
地上卧房
|
2 |
|
地下卧室
|
2 |
|
总卧房
|
4 |
|
公寓设施
|
Laundry - In Suite |
|
赠送家电包括
|
冰箱, 洗碗机, 烘干机, Hood 电扇, 炉子, 洗衣机, Blinds |
|
建筑风格
|
平房 |
|
地下室进展
|
已装修 |
|
地下室类型
|
全完工 |
|
施工日期
|
1965 |
|
施工种类
|
独立屋 |
|
空调
|
中央空调 |
|
外墙
|
砖, Siding |
|
Flooring Type
|
Hardwood |
|
客人卫生间(不包含洗浴)
|
1 |
|
供暖方式
|
天然气 |
|
供暖类型
|
压力热风 |
|
储存空间
|
1 |
|
类型
|
独立屋 |
|
设备间
|
市政供水 |
车 位
土地
|
英亩数
|
无 |
|
污水道
|
城市污水处理系统 |
|
不规则大小
|
* Ft X * Ft |
|
规划描述
|
R10 |
房 间
| 楼 层 |
类 型 |
长 度 |
宽 度 |
面 积 |
|
地下室 |
卧室 |
|
|
15'1" x 9'1" |
|
地下室 |
娱乐室 |
|
|
22'0" x 20'0" |
|
地下室 |
三件套卫生间 |
|
|
Measurements not available |
|
地下室 |
洗衣房 |
|
|
13'0" x 12'0" |
|
地下室 |
Workshop |
|
|
11'0" x 7'0" |
|
一楼 |
门厅 |
|
|
Measurements not available |
|
一楼 |
客厅 |
|
|
17'0" x 11'3" |
|
一楼 |
餐厅 |
|
|
10'0" x 9'10" |
|
一楼 |
厨房 |
|
|
17'5" x 12'0" |
|
一楼 |
主卧 |
|
|
11'4" x 10'10" |
|
一楼 |
卧室 |
|
|
9'11" x 9'0" |
|
一楼 |
四件套浴室 |
|
|
Measurements not available |
https://www.realtor.ca/real-estate/27631462/2536-traverse-drive-ottawa-brookfield-gardens





























