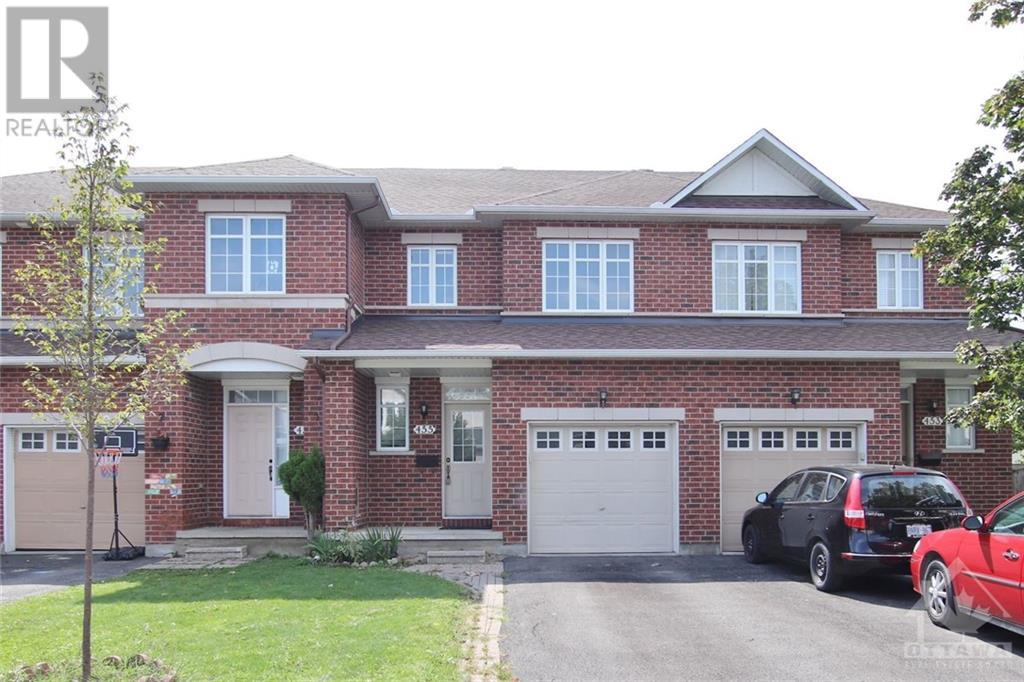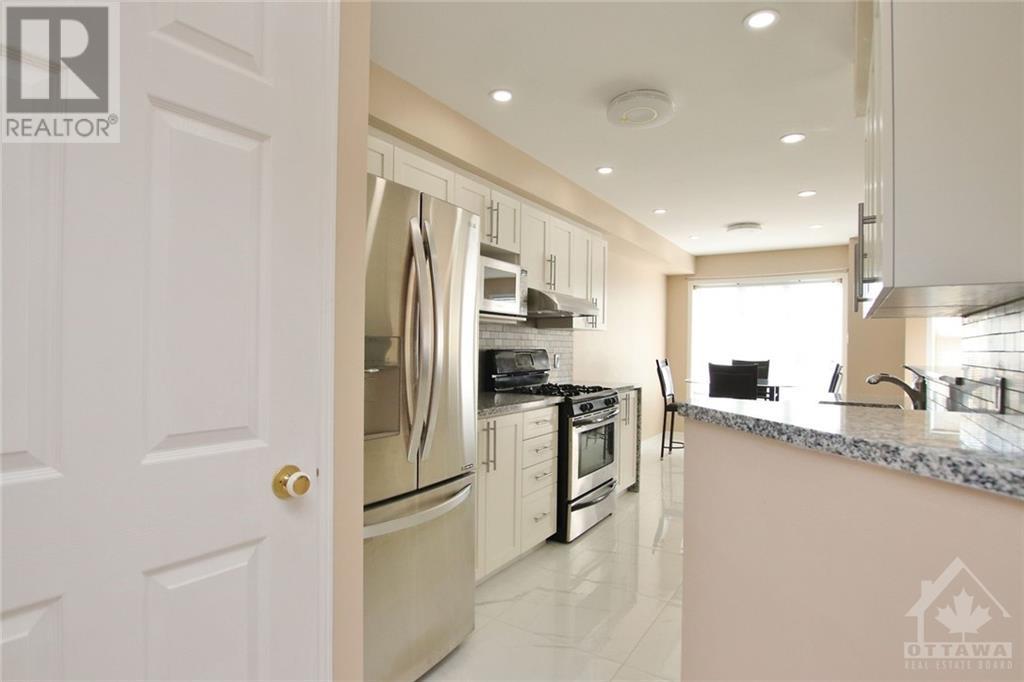3 卧室
3 浴室
壁炉
中央空调
风热取暖
Partially Landscaped
$2,700 Monthly
Welcome to this immaculate and updated open concept 3 bed 3 bath Barrhaven Townhome. Updates galore featuring hardwood floors throughout the main level. Fully updated Kitchen with Stainless Steel appliances, granite countertops and a lovely stone backsplash, large pantry, bright and open to eating area. The Living room and dining room complete this main level. Spacious Primary Bedroom with a lovely loft/reading nook area, full walk-in closet and a luxurious soaker tub and separate shower in the Ensuite Bathroom. Two other good-sized bedrooms with double closets and large linen closet in the hallway. An abundance of light flows into the lower level into the large family room with gas fireplace to keep you toasty warm. Large utility/storage room with a rough-in for a future bathroom. Enjoy a fully Fenced backyard with a large deck and gardens. Located close to transit, parks, schools, shopping and restaurants this one is not to be missed. (id:44758)
房源概要
|
MLS® Number
|
1419512 |
|
房源类型
|
民宅 |
|
临近地区
|
Longfields |
|
附近的便利设施
|
Recreation Nearby, 购物 |
|
社区特征
|
Family Oriented |
|
特征
|
Flat Site |
|
总车位
|
3 |
|
结构
|
Deck |
详 情
|
浴室
|
3 |
|
地上卧房
|
3 |
|
总卧房
|
3 |
|
公寓设施
|
Laundry - In Suite |
|
赠送家电包括
|
冰箱, 洗碗机, 烘干机, Hood 电扇, 微波炉, 炉子, 洗衣机 |
|
地下室进展
|
部分完成 |
|
地下室类型
|
全部完成 |
|
施工日期
|
2001 |
|
空调
|
中央空调 |
|
外墙
|
砖, Vinyl |
|
壁炉
|
有 |
|
Fireplace Total
|
1 |
|
Flooring Type
|
Wall-to-wall Carpet, Mixed Flooring, Hardwood |
|
客人卫生间(不包含洗浴)
|
1 |
|
供暖方式
|
天然气 |
|
供暖类型
|
压力热风 |
|
储存空间
|
2 |
|
类型
|
联排别墅 |
|
设备间
|
市政供水 |
车 位
土地
|
英亩数
|
无 |
|
围栏类型
|
Fenced Yard |
|
土地便利设施
|
Recreation Nearby, 购物 |
|
Landscape Features
|
Partially Landscaped |
|
污水道
|
城市污水处理系统 |
|
土地深度
|
107 Ft ,9 In |
|
土地宽度
|
19 Ft ,8 In |
|
不规则大小
|
19.69 Ft X 107.71 Ft |
|
规划描述
|
住宅 |
房 间
| 楼 层 |
类 型 |
长 度 |
宽 度 |
面 积 |
|
二楼 |
主卧 |
|
|
10'8" x 16'4" |
|
二楼 |
四件套主卧浴室 |
|
|
7'4" x 11'4" |
|
二楼 |
其它 |
|
|
Measurements not available |
|
二楼 |
四件套浴室 |
|
|
5'0" x 8'6" |
|
Lower Level |
娱乐室 |
|
|
18'2" x 13'8" |
|
Lower Level |
Storage |
|
|
19'0" x 29'0" |
|
一楼 |
厨房 |
|
|
8'2" x 14'10" |
|
一楼 |
Eating Area |
|
|
8'8" x 9'1" |
|
一楼 |
客厅 |
|
|
10'4" x 14'1" |
|
一楼 |
餐厅 |
|
|
10'2" x 10'10" |
|
一楼 |
两件套卫生间 |
|
|
4'6" x 4'10" |
设备间
https://www.realtor.ca/real-estate/27632282/455-claridge-drive-ottawa-longfields


































