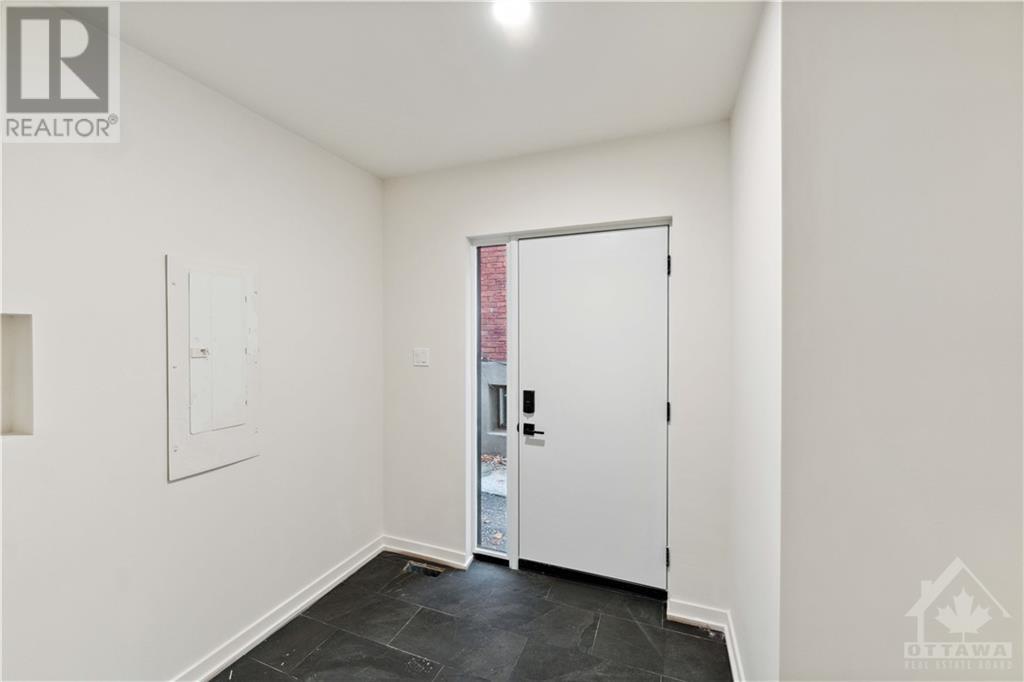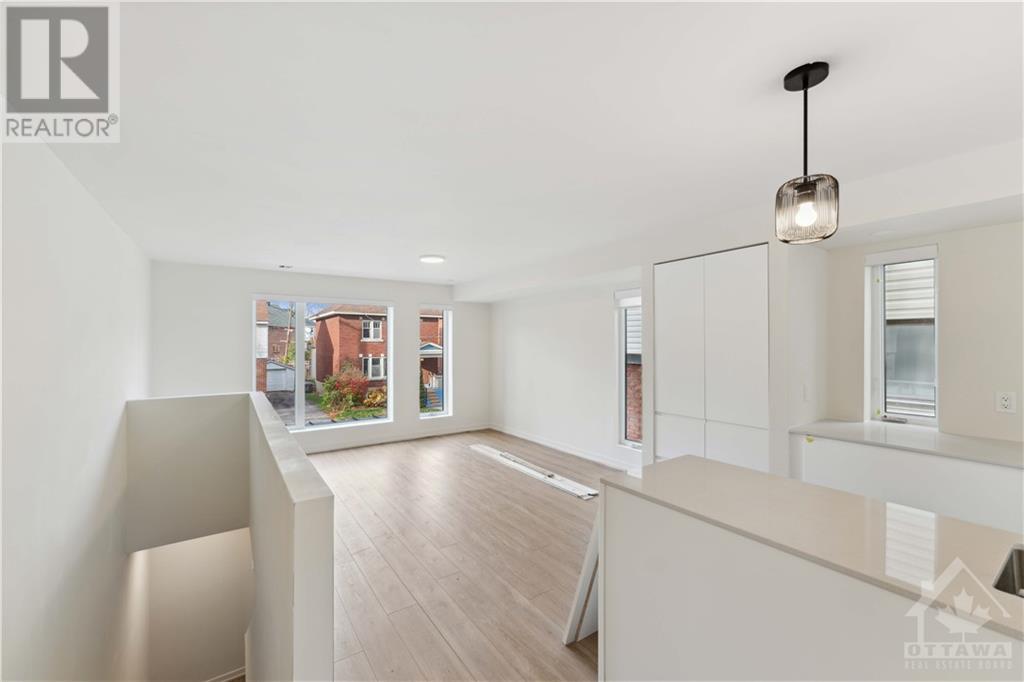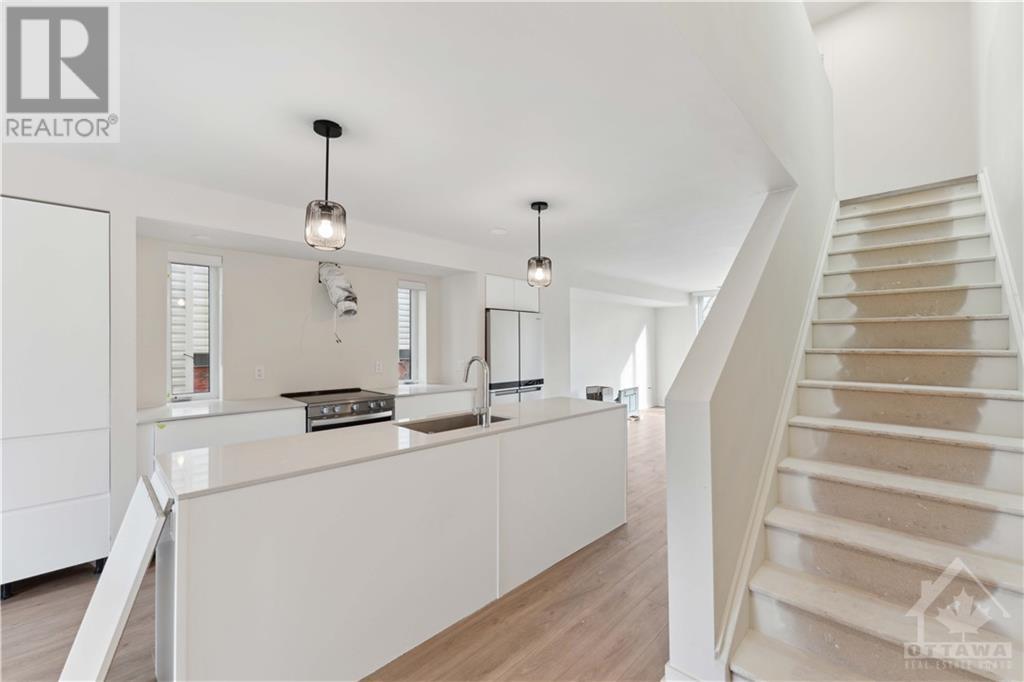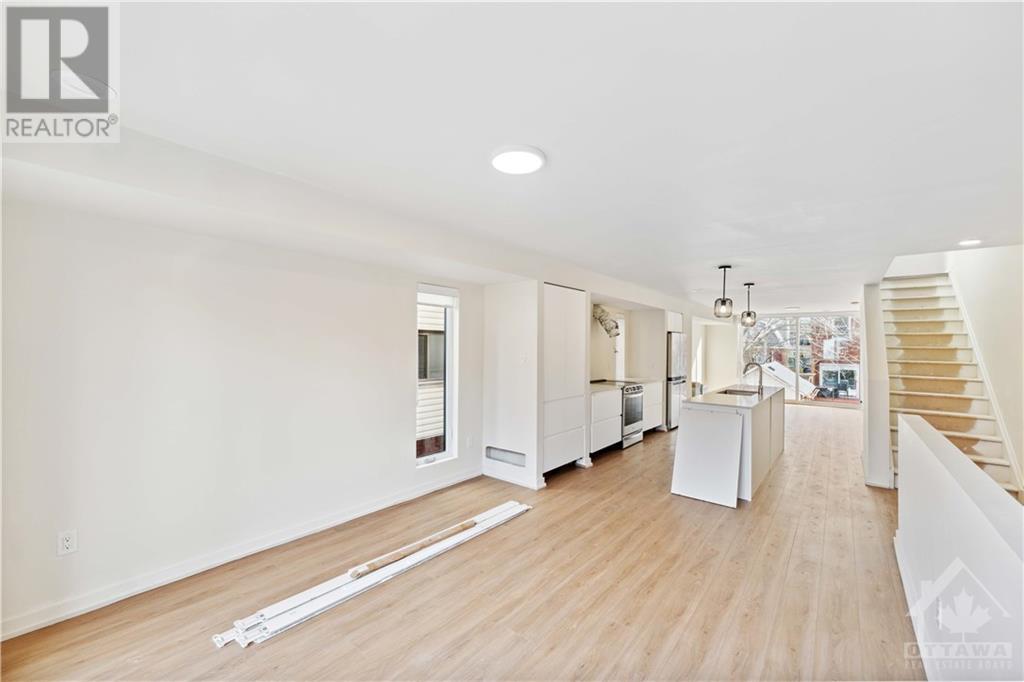3 卧室
3 浴室
中央空调
风热取暖
$4,988 Monthly
Brand New Semi in the heart of Old Ottawa South! Located on the quiet end of Sunnyside Ave, this custom built 3 storey 3 bed 2.5 bath home is a rare find. Enter the large front foyer or convenient mudroom off the side entrance to the main floor which offers a 2pc bath & spacious family room with patio doors to the rear yard. The second level is flooded with natural light with floor to ceiling windows. Stunning kitchen with quartz counters & SS appliances. Upstairs is a great sized primary bed with a spectacular ensuite. 2 good sized secondary beds, a stylish 4pc family bath & laundry complete the upper level. More space awaits in the finished basement offering excellent flex space for a home office, gym or guests. Unbeatable location with Brighton/Windsor Parks & the Rideau River at the end of your street. Steps to the Canal, Landsdowne and all the fantastics shops along Bank Street. Minutes to great schools, Carleton U, Ottawa Hospitals and easy commuting anywhere by bus, bike or car! (id:44758)
房源概要
|
MLS® Number
|
1419615 |
|
房源类型
|
民宅 |
|
临近地区
|
Old Ottawa South |
|
附近的便利设施
|
公共交通, 购物, Water Nearby |
|
特征
|
阳台 |
|
总车位
|
2 |
详 情
|
浴室
|
3 |
|
地上卧房
|
3 |
|
总卧房
|
3 |
|
公寓设施
|
Laundry - In Suite |
|
赠送家电包括
|
冰箱, 洗碗机, 烘干机, Hood 电扇, 炉子, 洗衣机 |
|
地下室进展
|
已装修 |
|
地下室类型
|
全完工 |
|
施工日期
|
2024 |
|
施工种类
|
Semi-detached |
|
空调
|
中央空调 |
|
外墙
|
灰泥 |
|
Flooring Type
|
Hardwood, Tile |
|
客人卫生间(不包含洗浴)
|
1 |
|
供暖方式
|
天然气 |
|
供暖类型
|
压力热风 |
|
储存空间
|
3 |
|
类型
|
独立屋 |
|
设备间
|
市政供水 |
车 位
土地
|
英亩数
|
无 |
|
土地便利设施
|
公共交通, 购物, Water Nearby |
|
污水道
|
城市污水处理系统 |
|
不规则大小
|
* Ft X * Ft |
|
规划描述
|
住宅 |
房 间
| 楼 层 |
类 型 |
长 度 |
宽 度 |
面 积 |
|
二楼 |
厨房 |
|
|
16’4” x 11’0” |
|
二楼 |
餐厅 |
|
|
12’2” x 11’6” |
|
二楼 |
客厅 |
|
|
13’10” x 14’9” |
|
三楼 |
主卧 |
|
|
14’9” x 11’9” |
|
三楼 |
三件套浴室 |
|
|
7’8” x 5’11” |
|
三楼 |
卧室 |
|
|
11’4” x 7’10” |
|
三楼 |
卧室 |
|
|
14’8” x 8’9” |
|
三楼 |
四件套浴室 |
|
|
7’9” x 4’11” |
|
三楼 |
洗衣房 |
|
|
Measurements not available |
|
地下室 |
娱乐室 |
|
|
13’7” x 25’8” |
|
一楼 |
门厅 |
|
|
6’0” x 17’1” |
|
一楼 |
Mud Room |
|
|
6’11” x 6’10” |
|
一楼 |
家庭房 |
|
|
14’9” x 13’10” |
|
一楼 |
两件套卫生间 |
|
|
3’1” x 7’7” |
https://www.realtor.ca/real-estate/27632278/158-sunnyside-avenue-ottawa-old-ottawa-south



























