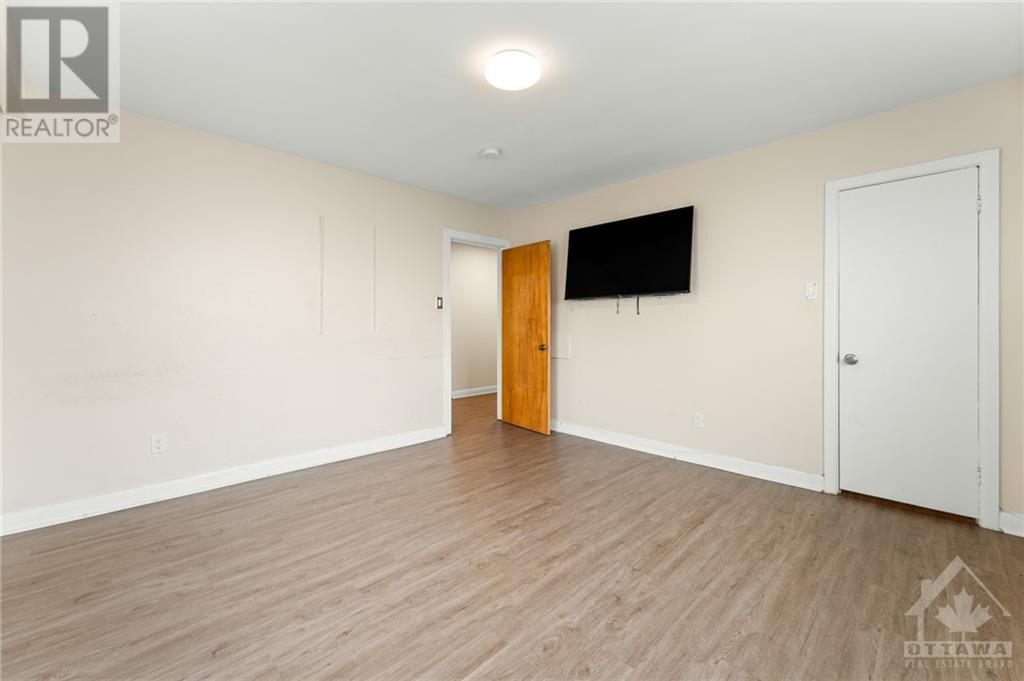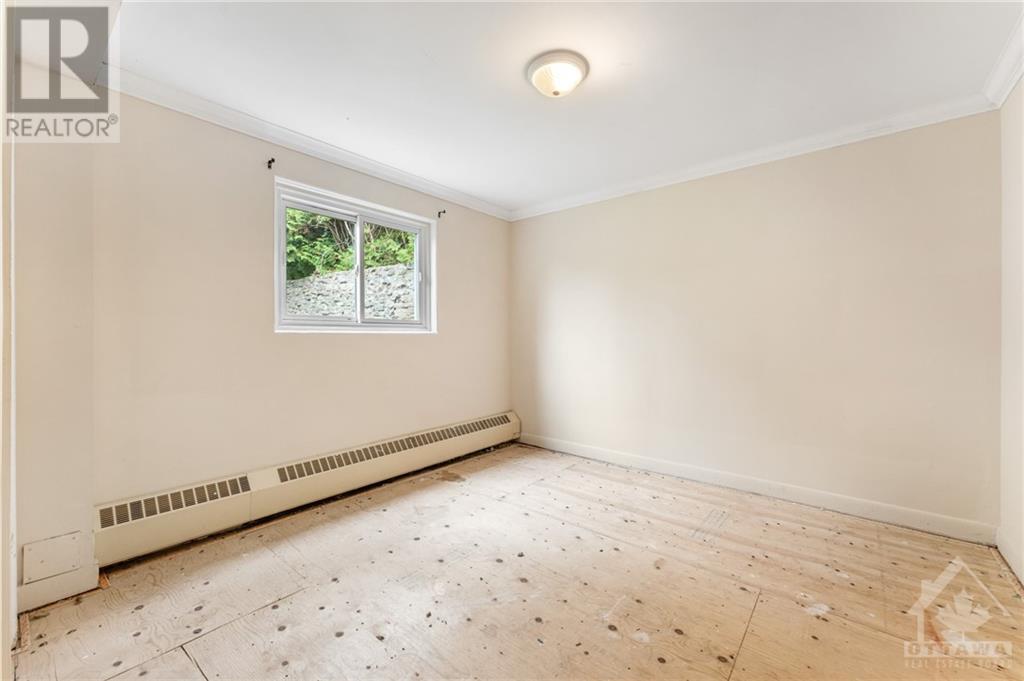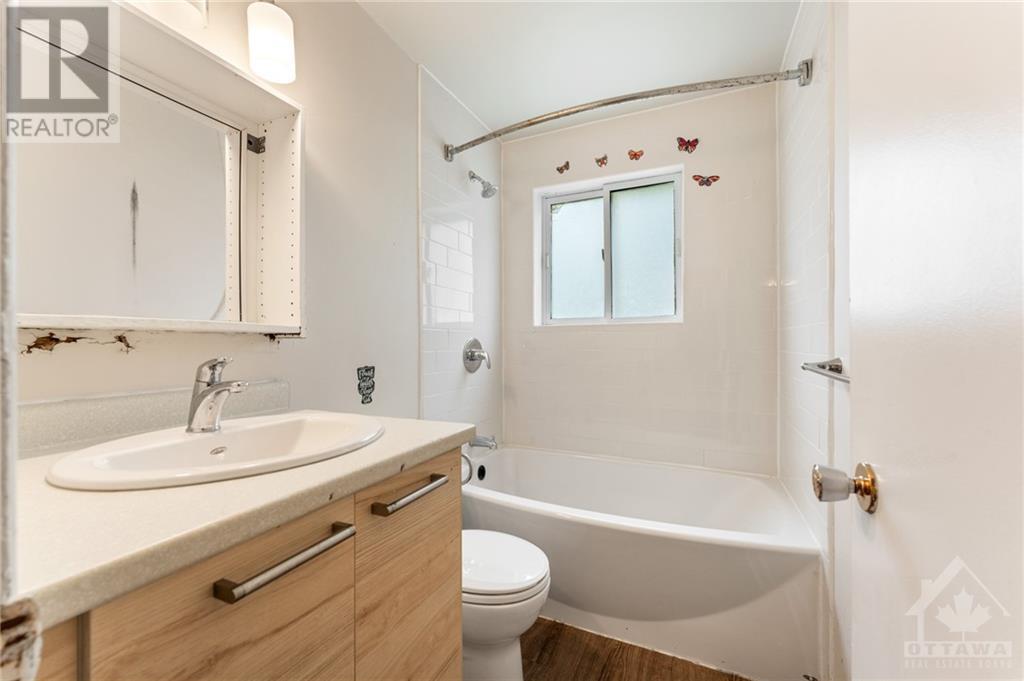5 卧室
3 浴室
平房
壁炉
None
地暖
$684,900
This spacious home boasts 3 bedrooms upstairs and 2 down offering a fantastic income opportunity for those with a vision! Located just steps to Beechwood Village this home lends the opportunity to live in the main unit & rent out the lower unit, or an opportunity for a multi-generational family to live under one roof. With some minor modifications, this home could be a great duplex income property. Inside, the home is in need of some TLC, but has immense potential to be transformed into a great space. The bathrooms are ready for a makeover, giving you the chance to update them to your exact specifications. . With some renovations, this home could truly shine. Whether you’re an investor or someone looking to customize, this property offers endless possibilities! Home and appliances are as is. 72 Hour irrevocable on all offers. (id:44758)
房源概要
|
MLS® Number
|
1415759 |
|
房源类型
|
民宅 |
|
临近地区
|
Vanier |
|
附近的便利设施
|
Recreation Nearby |
|
总车位
|
6 |
详 情
|
浴室
|
3 |
|
地上卧房
|
3 |
|
地下卧室
|
2 |
|
总卧房
|
5 |
|
赠送家电包括
|
冰箱, 炉子 |
|
建筑风格
|
平房 |
|
地下室进展
|
已装修 |
|
地下室类型
|
全完工 |
|
施工日期
|
1959 |
|
施工种类
|
独立屋 |
|
空调
|
没有 |
|
外墙
|
砖, Siding |
|
壁炉
|
有 |
|
Fireplace Total
|
1 |
|
Flooring Type
|
Hardwood, Laminate |
|
地基类型
|
混凝土浇筑 |
|
供暖方式
|
电 |
|
供暖类型
|
地暖 |
|
储存空间
|
1 |
|
类型
|
独立屋 |
|
设备间
|
市政供水 |
车 位
土地
|
英亩数
|
无 |
|
土地便利设施
|
Recreation Nearby |
|
污水道
|
城市污水处理系统 |
|
土地深度
|
99 Ft ,10 In |
|
土地宽度
|
51 Ft ,11 In |
|
不规则大小
|
51.93 Ft X 99.87 Ft |
|
规划描述
|
R2l, R2l[1340] |
房 间
| 楼 层 |
类 型 |
长 度 |
宽 度 |
面 积 |
|
Lower Level |
家庭房 |
|
|
17'1" x 12'11" |
|
Lower Level |
厨房 |
|
|
13'4" x 8'5" |
|
Lower Level |
餐厅 |
|
|
13'4" x 8'5" |
|
Lower Level |
卧室 |
|
|
10'8" x 10'11" |
|
Lower Level |
卧室 |
|
|
12'10" x 9'3" |
|
Lower Level |
四件套浴室 |
|
|
Measurements not available |
|
Lower Level |
四件套浴室 |
|
|
Measurements not available |
|
Lower Level |
洗衣房 |
|
|
Measurements not available |
|
一楼 |
家庭房 |
|
|
13'4" x 8'9" |
|
一楼 |
餐厅 |
|
|
13'4" x 8'4" |
|
一楼 |
Office |
|
|
8'0" x 7'10" |
|
一楼 |
卧室 |
|
|
13'4" x 13'0" |
|
一楼 |
卧室 |
|
|
12'10" x 9'8" |
|
一楼 |
卧室 |
|
|
10'6" x 10'7" |
|
一楼 |
四件套浴室 |
|
|
Measurements not available |
|
一楼 |
厨房 |
|
|
13'4" x 8'9" |
https://www.realtor.ca/real-estate/27633988/269-michel-circle-ottawa-vanier

































