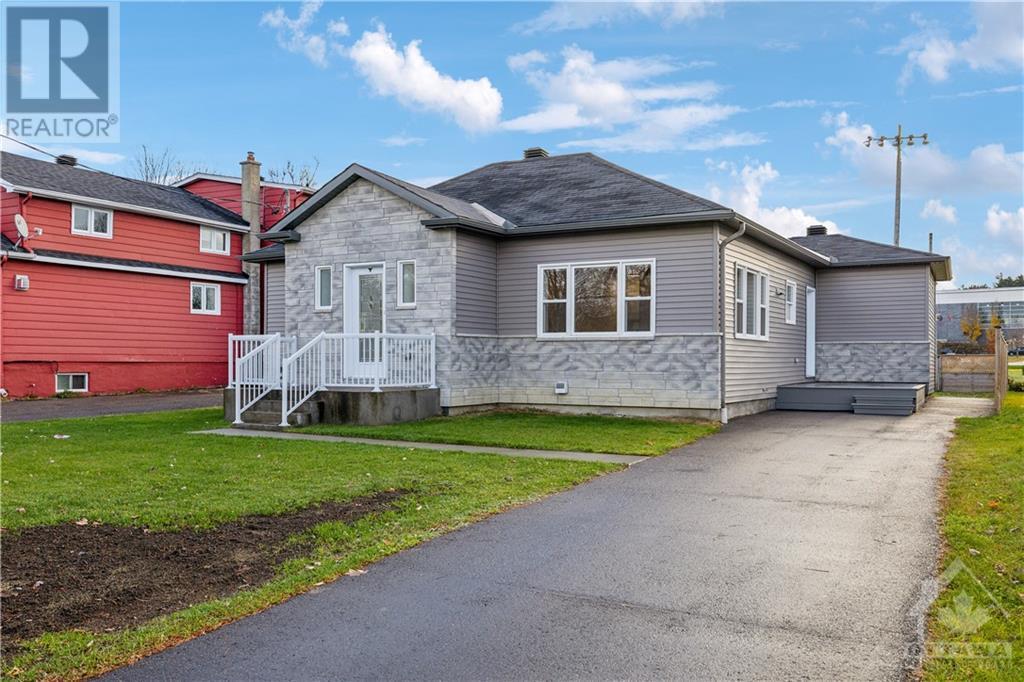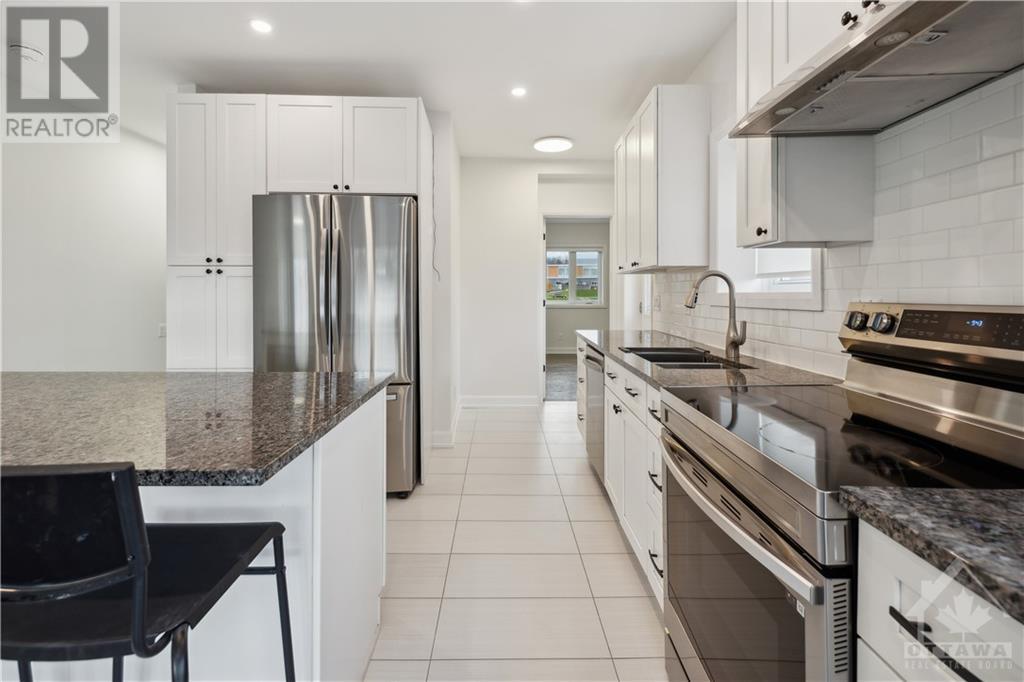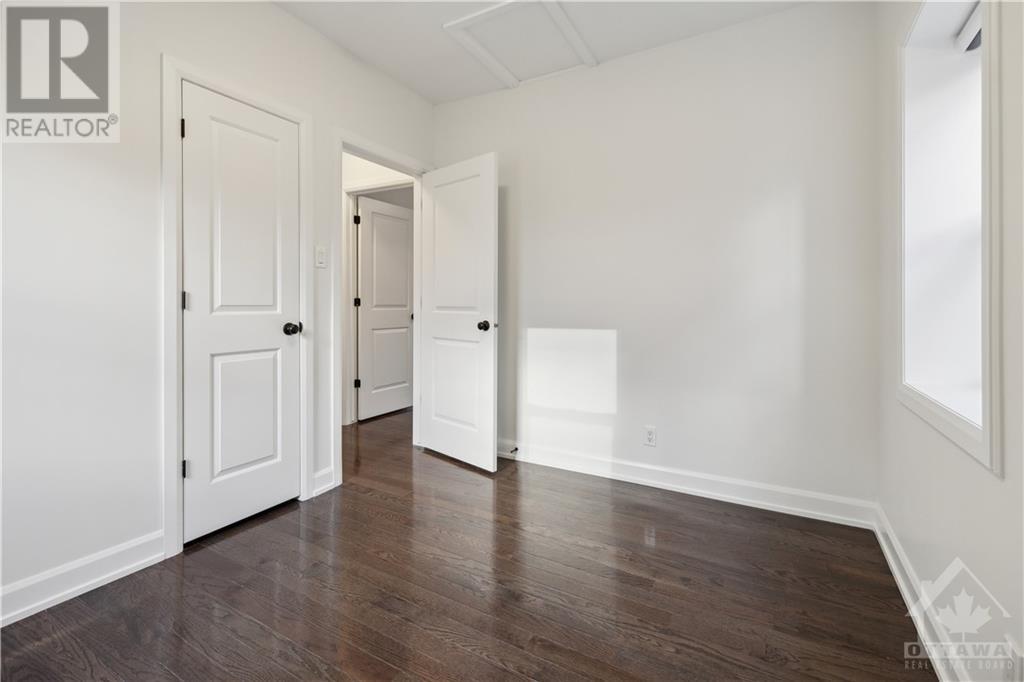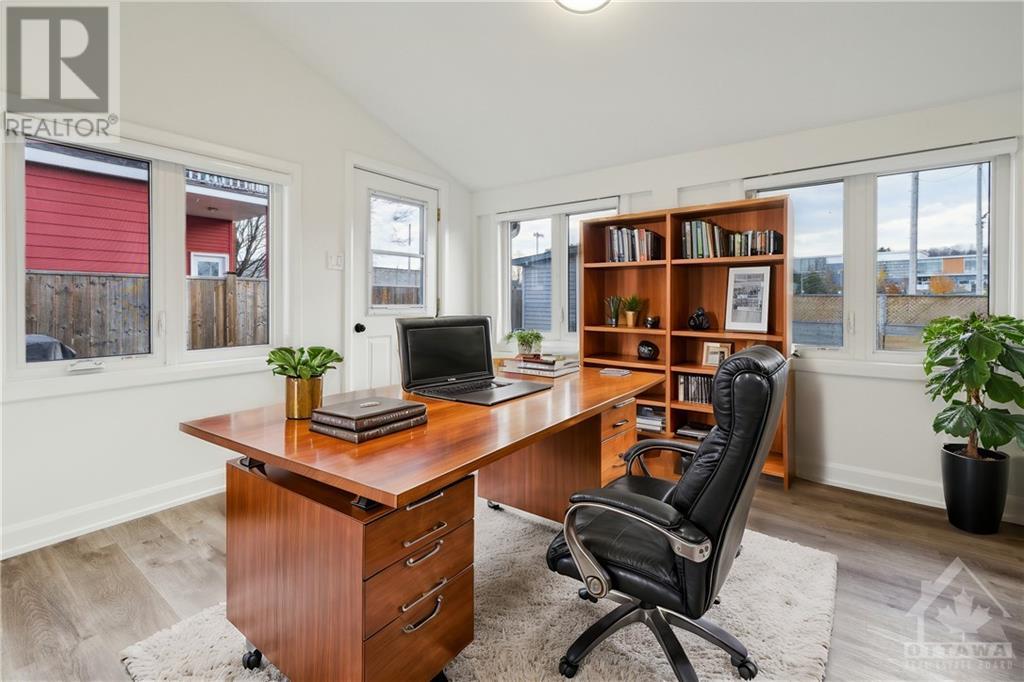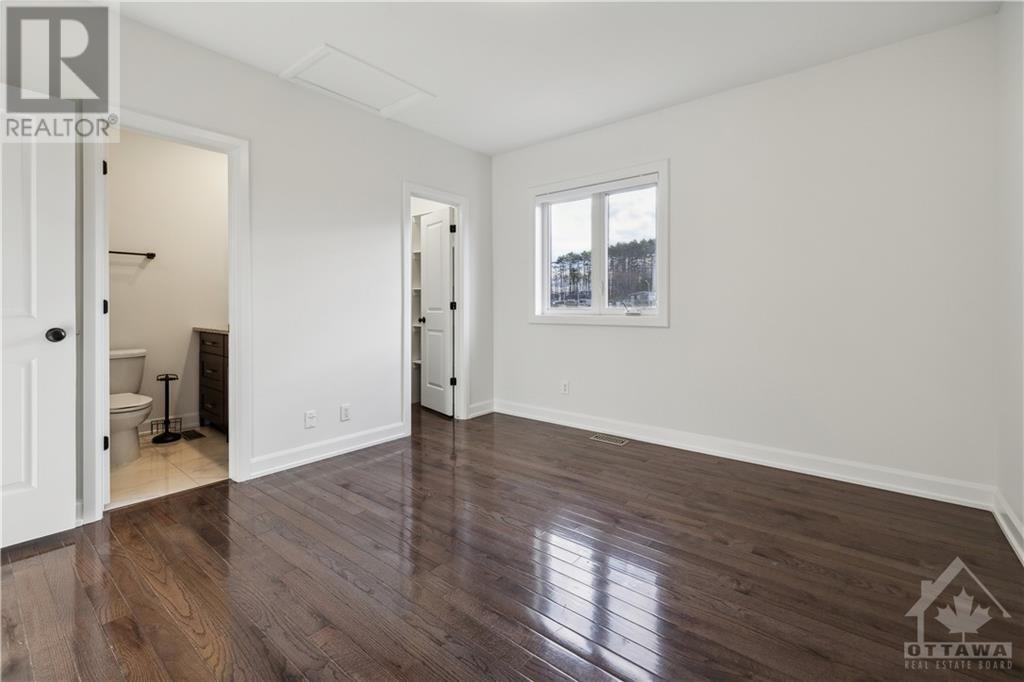4 卧室
3 浴室
平房
中央空调
风热取暖
$675,000
Flooring: Tile, Flooring: Hardwood, Welcome Home! This stunning, fully renovated bungalow in the heart of Rockland combines modern style with exceptional convenience, offering both RESIDENTIAL & COMMERCIAL zoning. Nestled in a prime location close to all amenities, this property is ideal for families, professionals, or those seeking a flexible live-work space. Step into the spacious, open-concept kitchen & dining area featuring a sleek, modern kitchen with quartz countertops & a large island a perfect setup for cooking & entertaining. The main bathroom dazzles with contemporary tiling and a quartz vanity, exuding luxury at every turn. With 3 main-floor beds, including a spacious master with a private ensuite, you’ll enjoy comfort & privacy. The newly finished basement, completed in 2024. Outside, the backyard offers tranquility with no rear neighbors. Essential updates from 2021 include the furnace, HWT, roof, doors, windows, kitchen, & bathrooms. This unique property is ready to be your new home or business opportunity!, Flooring: Laminate (id:44758)
房源概要
|
MLS® Number
|
X10419667 |
|
房源类型
|
民宅 |
|
临近地区
|
ROCKLAND |
|
社区名字
|
606 - Town of Rockland |
|
附近的便利设施
|
公园 |
|
总车位
|
3 |
详 情
|
浴室
|
3 |
|
地上卧房
|
4 |
|
总卧房
|
4 |
|
赠送家电包括
|
Water Heater, Cooktop, 洗碗机, 烘干机, Hood 电扇, 冰箱, 洗衣机 |
|
建筑风格
|
平房 |
|
地下室类型
|
Full |
|
施工种类
|
独立屋 |
|
空调
|
中央空调 |
|
外墙
|
乙烯基壁板, 石 |
|
地基类型
|
水泥 |
|
供暖方式
|
天然气 |
|
供暖类型
|
压力热风 |
|
储存空间
|
1 |
|
类型
|
独立屋 |
|
设备间
|
市政供水 |
土地
|
英亩数
|
无 |
|
围栏类型
|
Fenced Yard |
|
土地便利设施
|
公园 |
|
污水道
|
Sanitary Sewer |
|
土地深度
|
99 Ft ,10 In |
|
土地宽度
|
50 Ft ,5 In |
|
不规则大小
|
50.45 X 99.86 Ft ; 0 |
|
规划描述
|
C-2 Commercial |
房 间
| 楼 层 |
类 型 |
长 度 |
宽 度 |
面 积 |
|
地下室 |
娱乐,游戏房 |
9.44 m |
5.79 m |
9.44 m x 5.79 m |
|
地下室 |
洗衣房 |
|
|
Measurements not available |
|
一楼 |
厨房 |
4.36 m |
3.2 m |
4.36 m x 3.2 m |
|
一楼 |
浴室 |
1.54 m |
2.31 m |
1.54 m x 2.31 m |
|
一楼 |
卧室 |
3.78 m |
3.2 m |
3.78 m x 3.2 m |
|
一楼 |
客厅 |
2.97 m |
5.71 m |
2.97 m x 5.71 m |
|
一楼 |
浴室 |
2.15 m |
2.31 m |
2.15 m x 2.31 m |
|
一楼 |
主卧 |
3.86 m |
3.5 m |
3.86 m x 3.5 m |
|
一楼 |
卧室 |
3.4 m |
3.78 m |
3.4 m x 3.78 m |
|
一楼 |
卧室 |
2.61 m |
3.2 m |
2.61 m x 3.2 m |
|
一楼 |
其它 |
1.44 m |
1.44 m |
1.44 m x 1.44 m |
https://www.realtor.ca/real-estate/27635209/1459-laurier-street-clarence-rockland-606-town-of-rockland


