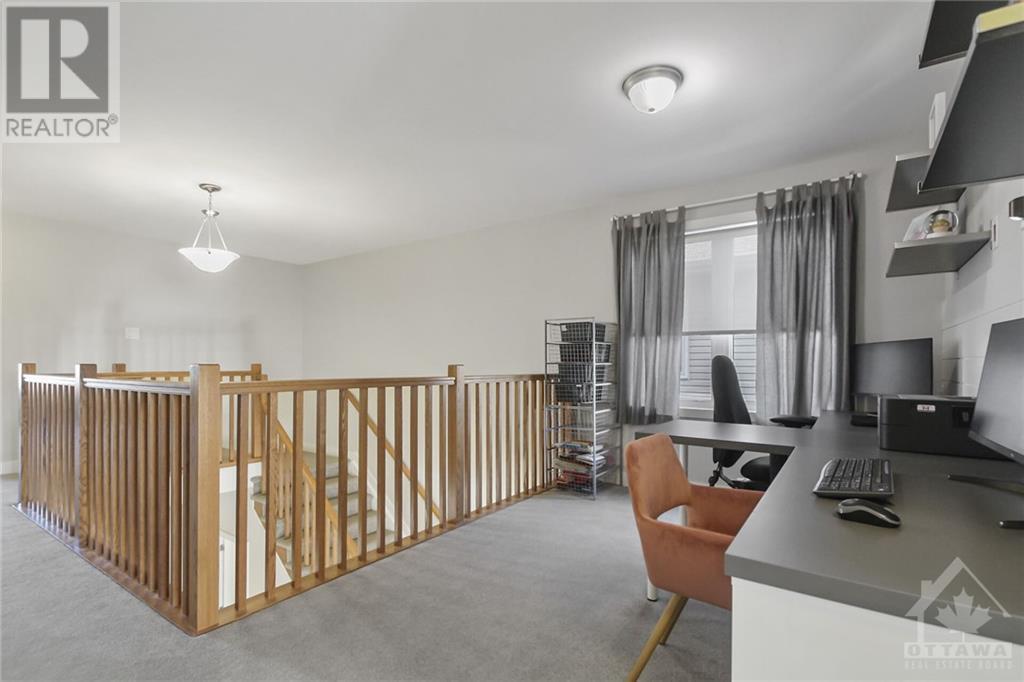4 卧室
3 浴室
壁炉
Inground Pool
中央空调, 换气器
风热取暖
$1,170,000
Sitting on a Premium Lot /no front or rear neighbours /this stunning 4 bed 3 bath home with bonus loft is located in a quiet & unconjested neighbourhood. With over 30k in Builder upgrades & 120k in homeowner improvements this home will not disappoint. Flooded by natural light this home is accented w modern tile choices & wide plank oak floors. Open concept main floor has a beautiful chefs kitchen w extra cabinetry & extra long island/eating area for large gatherings. Step outside to a fully landscaped backyard incl a saltwater pool. Large living room with cozy fireplace & main floor den give you plenty of space to spread out. Custom lighting accents lovely dining area. Loads of custom storage throughout the home. Master suite boasts large walk in, bright ensuite w soaker tub. Laundry is conveniently located on second level. Loft could be an office or playroom. 3 spacious bedrooms & large main bath complete this level. Insulated garage. Easy access to LRT (1km) airport & downtown (id:44758)
房源概要
|
MLS® Number
|
1419759 |
|
房源类型
|
民宅 |
|
临近地区
|
Riverside South |
|
附近的便利设施
|
Airport, 公共交通, Recreation Nearby, 购物 |
|
特征
|
自动车库门 |
|
总车位
|
4 |
|
泳池类型
|
Inground Pool |
|
存储类型
|
Storage 棚 |
详 情
|
浴室
|
3 |
|
地上卧房
|
4 |
|
总卧房
|
4 |
|
赠送家电包括
|
冰箱, 洗碗机, 烘干机, Hood 电扇, 微波炉, 炉子, 洗衣机, 报警系统, Blinds |
|
地下室进展
|
已装修 |
|
地下室类型
|
全完工 |
|
施工日期
|
2017 |
|
施工种类
|
独立屋 |
|
空调
|
Central Air Conditioning, 换气机 |
|
外墙
|
砖, Siding |
|
Fire Protection
|
Smoke Detectors |
|
壁炉
|
有 |
|
Fireplace Total
|
1 |
|
Flooring Type
|
Wall-to-wall Carpet, Hardwood, Tile |
|
地基类型
|
混凝土浇筑 |
|
客人卫生间(不包含洗浴)
|
1 |
|
供暖方式
|
天然气 |
|
供暖类型
|
压力热风 |
|
储存空间
|
2 |
|
类型
|
独立屋 |
|
设备间
|
市政供水 |
车 位
土地
|
英亩数
|
无 |
|
围栏类型
|
Fenced Yard |
|
土地便利设施
|
Airport, 公共交通, Recreation Nearby, 购物 |
|
污水道
|
城市污水处理系统 |
|
土地深度
|
135 Ft ,8 In |
|
土地宽度
|
45 Ft ,1 In |
|
不规则大小
|
45.11 Ft X 135.69 Ft (irregular Lot) |
|
规划描述
|
R3z |
房 间
| 楼 层 |
类 型 |
长 度 |
宽 度 |
面 积 |
|
二楼 |
Loft |
|
|
Measurements not available |
|
二楼 |
洗衣房 |
|
|
Measurements not available |
|
二楼 |
主卧 |
|
|
16'9" x 14'1" |
|
二楼 |
其它 |
|
|
Measurements not available |
|
二楼 |
卧室 |
|
|
15'4" x 10'4" |
|
二楼 |
其它 |
|
|
Measurements not available |
|
二楼 |
卧室 |
|
|
11'4" x 11'4" |
|
二楼 |
卧室 |
|
|
13'8" x 9'9" |
|
二楼 |
四件套浴室 |
|
|
Measurements not available |
|
二楼 |
5pc Ensuite Bath |
|
|
Measurements not available |
|
Lower Level |
娱乐室 |
|
|
24'0" x 24'0" |
|
一楼 |
两件套卫生间 |
|
|
Measurements not available |
|
一楼 |
Mud Room |
|
|
Measurements not available |
|
一楼 |
衣帽间 |
|
|
11'4" x 9'2" |
|
一楼 |
餐厅 |
|
|
13'6" x 12'0" |
|
一楼 |
厨房 |
|
|
21'2" x 12'4" |
|
一楼 |
Eating Area |
|
|
Measurements not available |
|
一楼 |
门厅 |
|
|
Measurements not available |
|
一楼 |
客厅 |
|
|
13'6" x 13'0" |
https://www.realtor.ca/real-estate/27635342/747-boothfield-street-ottawa-riverside-south


































