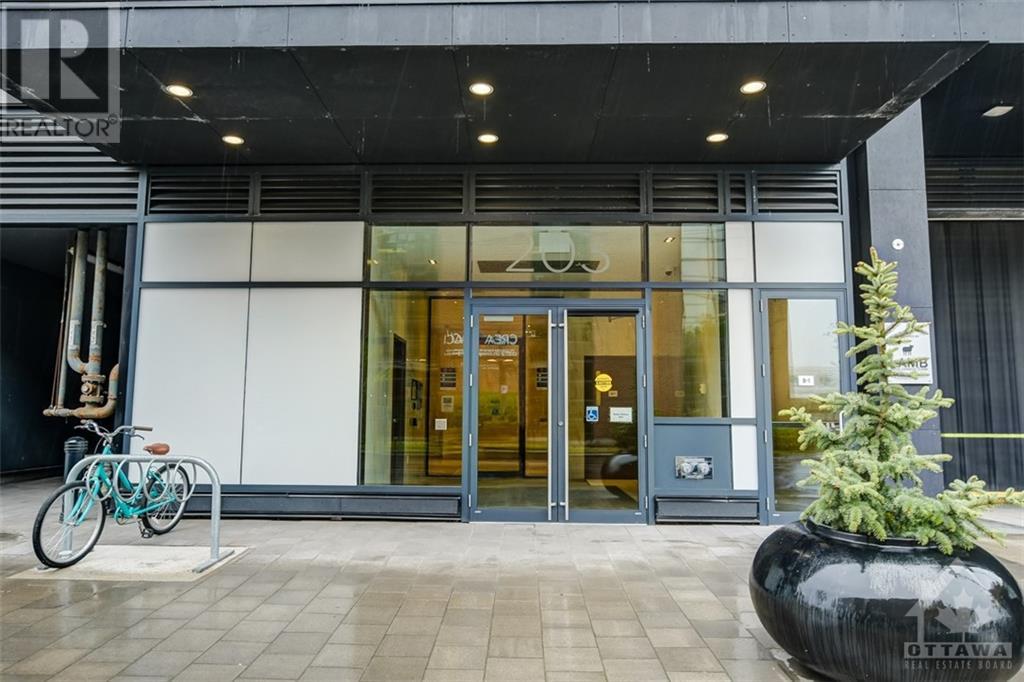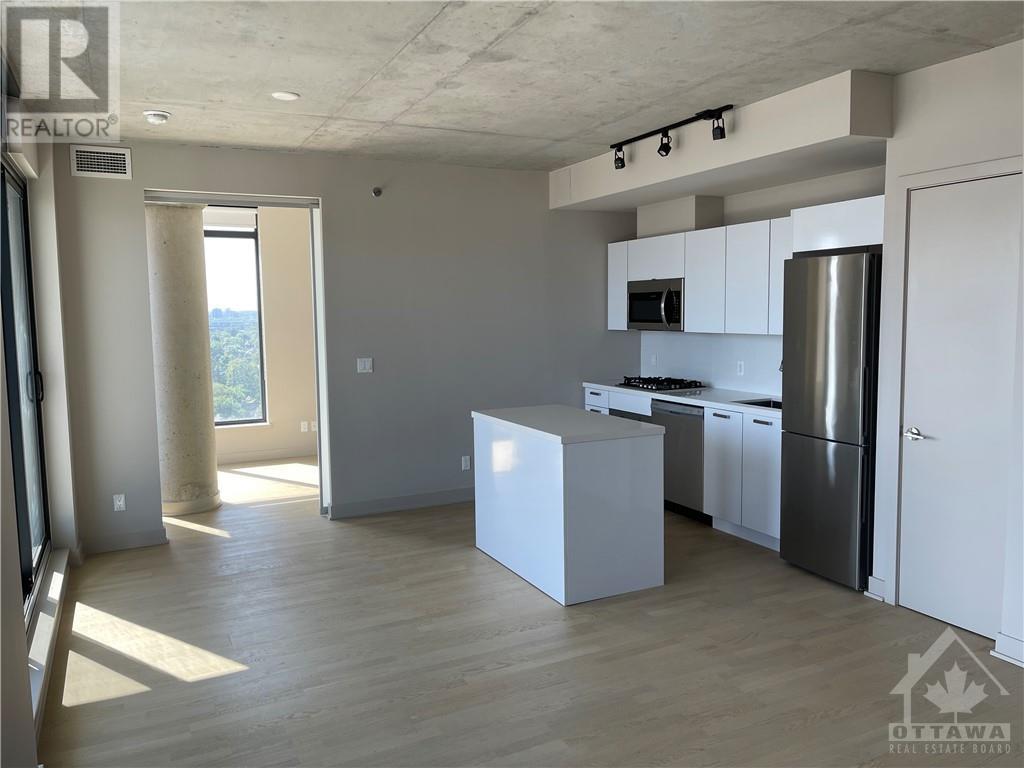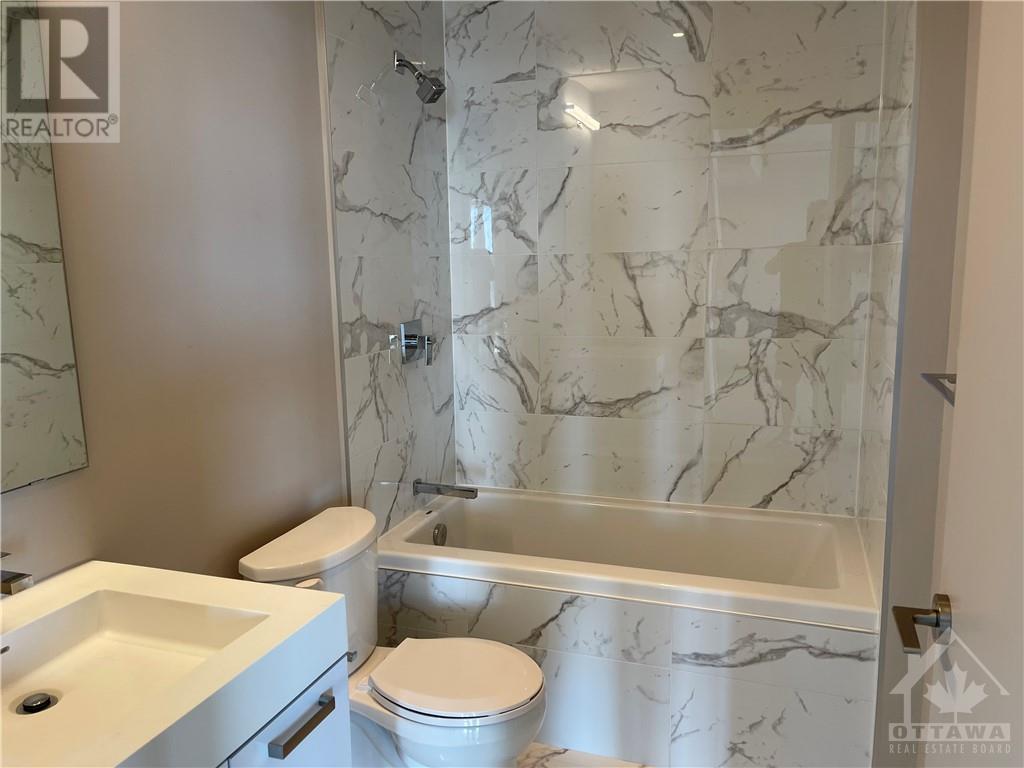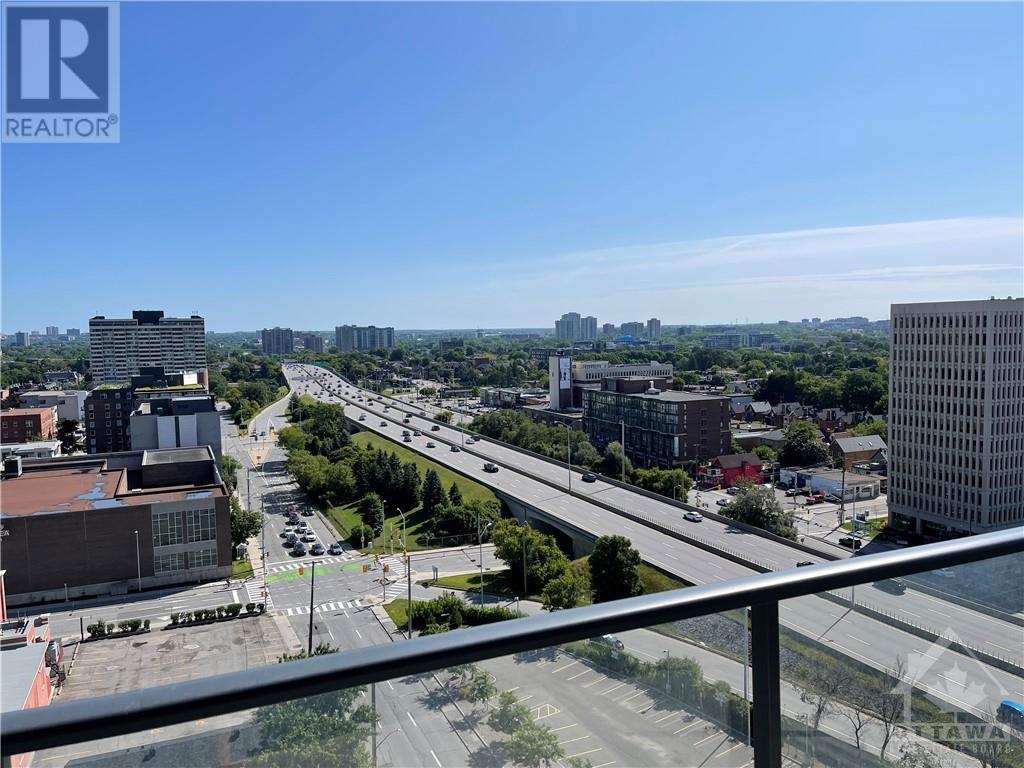203 Catherine Street Unit#1301 Ottawa, Ontario K2P 1J5

$519,900管理费,Property Management, Waste Removal, Caretaker, Heat, Water, Other, See Remarks, Condominium Amenities, Reserve Fund Contributions
$647.53 每月
管理费,Property Management, Waste Removal, Caretaker, Heat, Water, Other, See Remarks, Condominium Amenities, Reserve Fund Contributions
$647.53 每月Welcome to SoBa, one of Ottawa's most sought after condominiums. Fantastic South-East facing corner unit with balcony. This 1 Bedroom plus Den unit has floor to ceiling windows, pre-engineered hardwood floors, stainless steel appliance. This 737 sq.ft. unit (as per builders plan) has a great layout plenty of living space and room to tuck in your home office. The Den can easily be a second Bedroom. The open concept floor plan makes this unit airy and the floor to ceiling windows let in plenty of natural light. You can enjoy barbecuing and entertaining you guests on your private balcony. 1 Parking included in purchase price. Additional Parking available for $49500,-. Pics are prior to tenant occupancy (id:44758)
房源概要
| MLS® Number | 1419114 |
| 房源类型 | 民宅 |
| 临近地区 | Centretown |
| 社区特征 | Pets Allowed With Restrictions |
| 总车位 | 1 |
详 情
| 浴室 | 1 |
| 地上卧房 | 1 |
| 总卧房 | 1 |
| 公寓设施 | Laundry - In Suite |
| 赠送家电包括 | 冰箱, 烤箱 - Built-in, Cooktop, 洗碗机, 烘干机, 微波炉 Range Hood Combo, 洗衣机, Blinds |
| 地下室进展 | Not Applicable |
| 地下室类型 | None (not Applicable) |
| 施工日期 | 2019 |
| 空调 | 中央空调 |
| 外墙 | 砖, 混凝土 |
| Flooring Type | Hardwood, Tile |
| 地基类型 | 混凝土浇筑 |
| 供暖方式 | 天然气 |
| 供暖类型 | Forced Air, Heat Pump |
| 储存空间 | 1 |
| 类型 | 公寓 |
| 设备间 | 市政供水 |
车 位
| 地下 |
土地
| 英亩数 | 无 |
| 污水道 | 城市污水处理系统 |
| 规划描述 | 住宅 |
房 间
| 楼 层 | 类 型 | 长 度 | 宽 度 | 面 积 |
|---|---|---|---|---|
| 一楼 | 客厅/饭厅 | 22'6" x 12'3" | ||
| 一楼 | 厨房 | 12'1" x 8'2" | ||
| 一楼 | 卧室 | 13'3" x 8'8" | ||
| 一楼 | 衣帽间 | 8'11" x 8'0" | ||
| 一楼 | 完整的浴室 | Measurements not available |
https://www.realtor.ca/real-estate/27635431/203-catherine-street-unit1301-ottawa-centretown





























