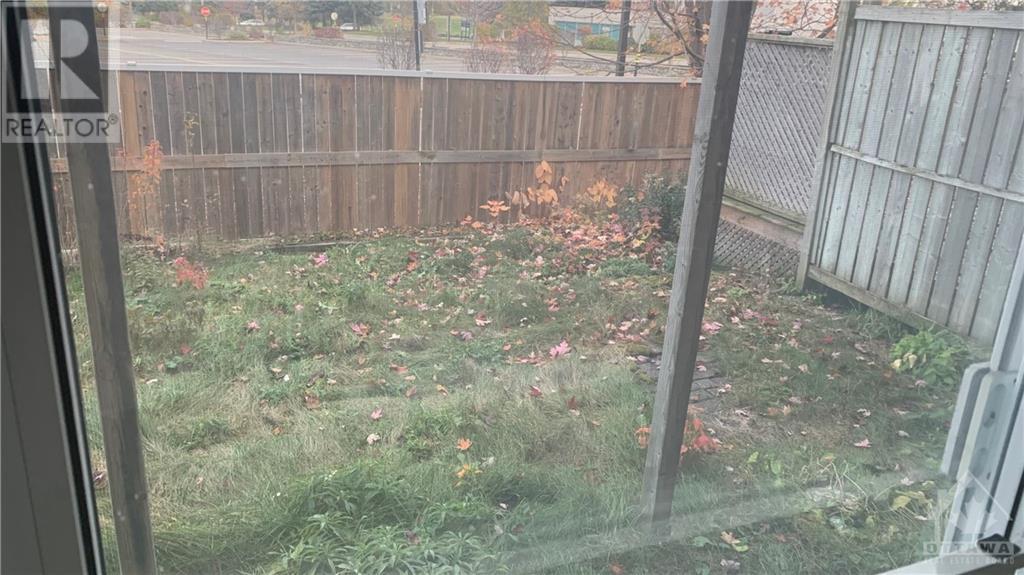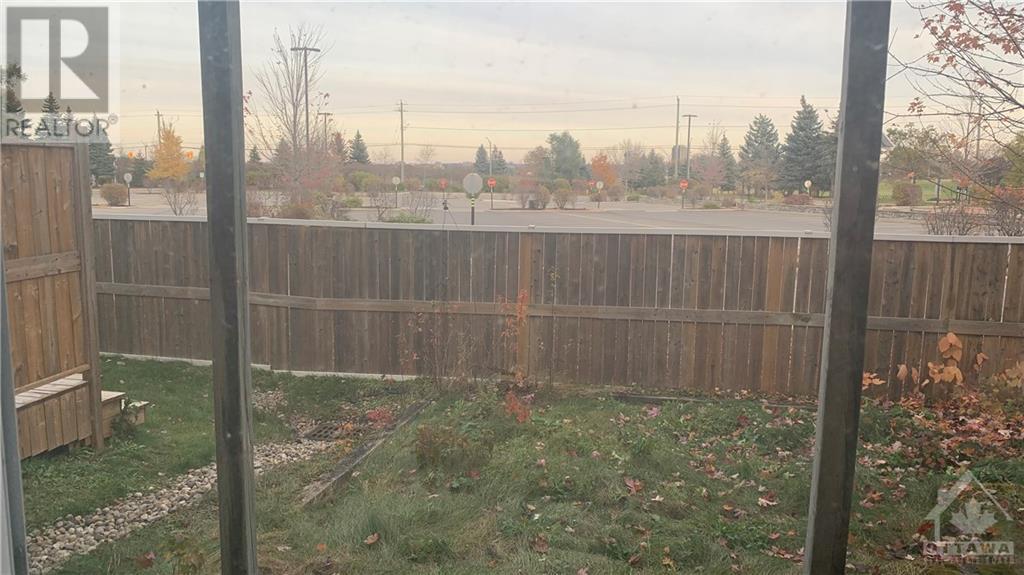2 卧室
2 浴室
壁炉
中央空调
风热取暖
$2,450 Monthly
Beautiful three-storey end unit boasts an open main level, perfect for hosting and relaxing by the gas fireplace. No rear neighbours makes the balcony a lovely place to enjoy fresh air, while the large soaker tub upstairs is a bathers solace with separate stand up shower. One large bedroom at the rear and one at the front with ample closet space. The lower level has a den and walkout to the rear yard, a powder room, hidden laundry, storage and direct access to the garage. Walking distance to all kinds of shops and amenities, public transit and only minutes to downtown or post secondary schools. (id:44758)
房源概要
|
MLS® Number
|
1419070 |
|
房源类型
|
民宅 |
|
临近地区
|
Central Park |
|
附近的便利设施
|
公共交通, Recreation Nearby, 购物 |
|
Communication Type
|
Internet Access |
|
特征
|
阳台, 自动车库门 |
|
总车位
|
2 |
详 情
|
浴室
|
2 |
|
地上卧房
|
2 |
|
总卧房
|
2 |
|
公寓设施
|
Laundry - In Suite |
|
赠送家电包括
|
冰箱, 洗碗机, 烘干机, Hood 电扇, 炉子, 洗衣机 |
|
地下室进展
|
Not Applicable |
|
地下室功能
|
Slab |
|
地下室类型
|
Unknown (not Applicable) |
|
施工日期
|
2000 |
|
空调
|
中央空调 |
|
外墙
|
砖, Siding |
|
Fire Protection
|
Smoke Detectors |
|
壁炉
|
有 |
|
Fireplace Total
|
1 |
|
Flooring Type
|
Wall-to-wall Carpet, Hardwood, Tile |
|
客人卫生间(不包含洗浴)
|
1 |
|
供暖方式
|
天然气 |
|
供暖类型
|
压力热风 |
|
储存空间
|
3 |
|
类型
|
联排别墅 |
|
设备间
|
市政供水 |
车 位
土地
|
英亩数
|
无 |
|
土地便利设施
|
公共交通, Recreation Nearby, 购物 |
|
污水道
|
城市污水处理系统 |
|
土地深度
|
76 Ft ,8 In |
|
土地宽度
|
19 Ft ,2 In |
|
不规则大小
|
19.16 Ft X 76.64 Ft |
|
规划描述
|
住宅 |
房 间
| 楼 层 |
类 型 |
长 度 |
宽 度 |
面 积 |
|
二楼 |
厨房 |
|
|
12'0" x 10'6" |
|
二楼 |
Family Room/fireplace |
|
|
14'5" x 6'0" |
|
二楼 |
其它 |
|
|
6'1" x 5'11" |
|
二楼 |
客厅/饭厅 |
|
|
23'9" x 14'4" |
|
三楼 |
主卧 |
|
|
14'11" x 14'0" |
|
三楼 |
卧室 |
|
|
12'0" x 11'4" |
|
三楼 |
完整的浴室 |
|
|
9'1" x 7'5" |
|
Lower Level |
Partial Bathroom |
|
|
6'7" x 2'11" |
|
Lower Level |
洗衣房 |
|
|
4'9" x 3'1" |
|
一楼 |
门厅 |
|
|
4'5" x 3'11" |
https://www.realtor.ca/real-estate/27636313/21-manhattan-crescent-ottawa-central-park
























