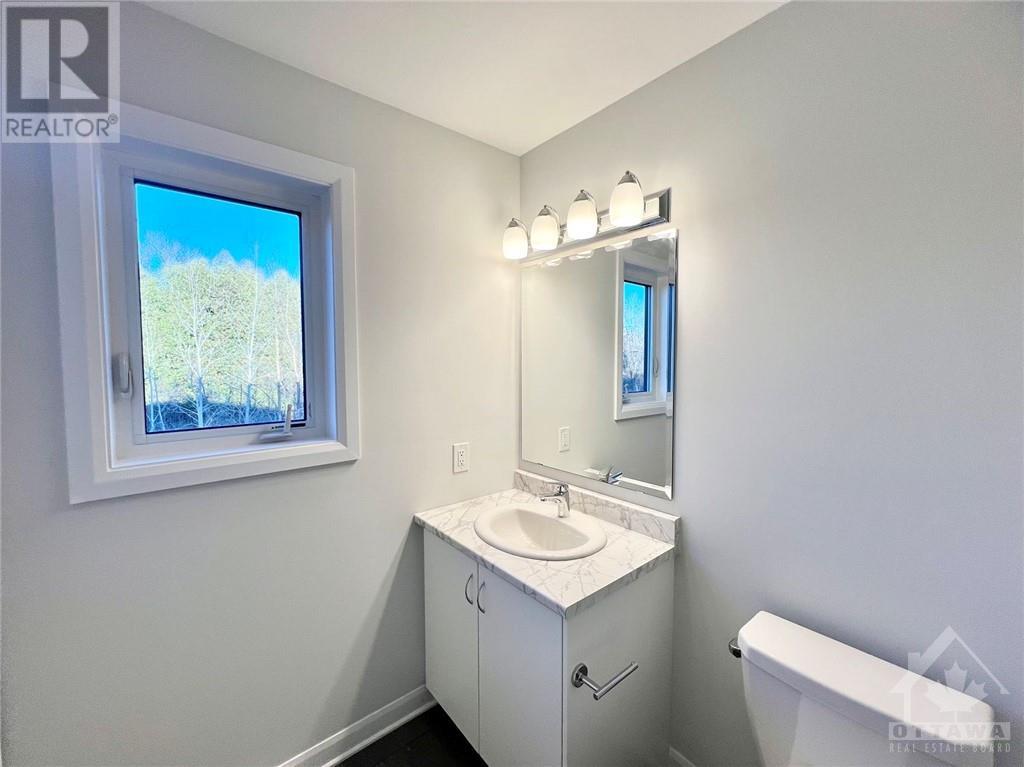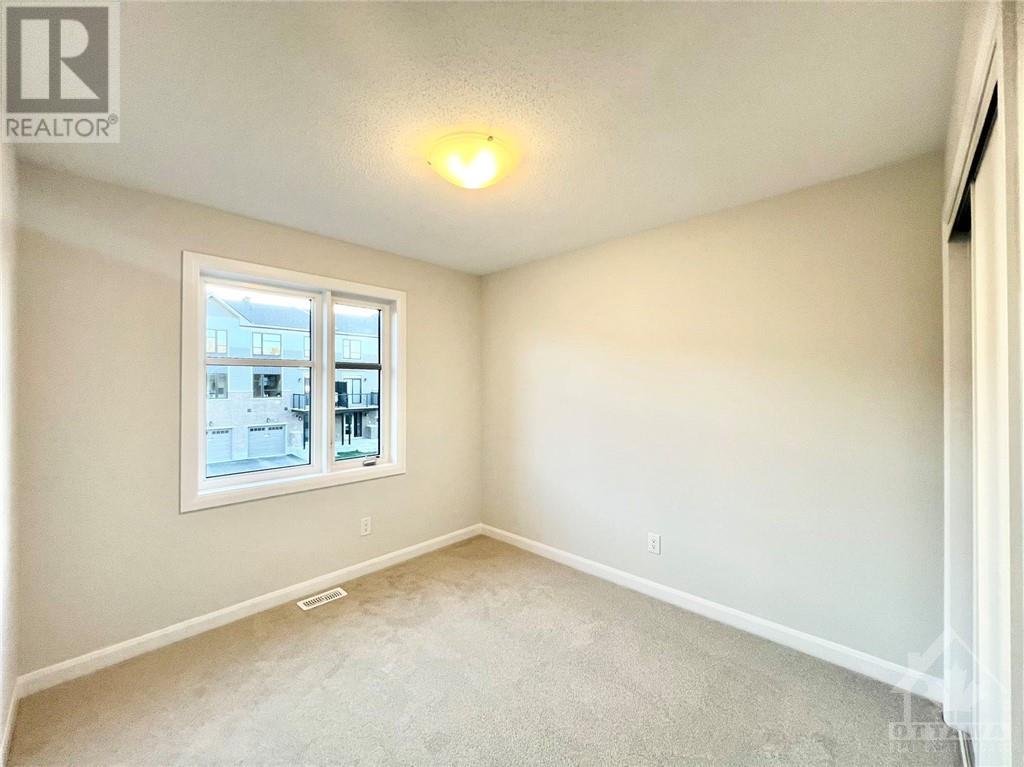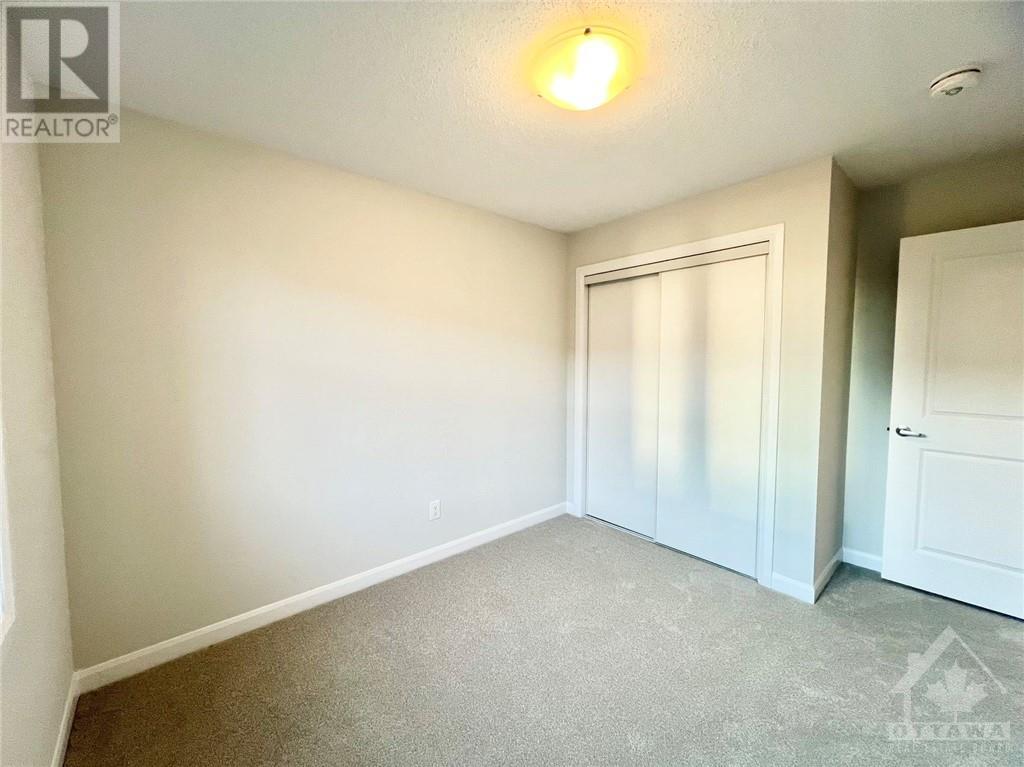4 卧室
3 浴室
中央空调
风热取暖
$2,850 Monthly
Back to Green Space!! Welcome to this newly built four-bedroom townhouse in the sought-after Kanata North area. This end unit offers large, open spaces and privacy with no rear neighbors. The main floor boasts a 9-foot ceiling with elegant hardwood flooring, an open-concept kitchen featuring quartz countertops and modern cabinetry, and a convenient mudroom for keeping your entryway clean and organized. The living and dining areas are enhanced by three large windows, providing ample natural light and adding to the cozy ambiance. All appliances are brand-new. Will be installed soon. Upstairs, the generous primary bedroom includes an ensuite bathroom and walk-in closet. Three additional bedrooms, a second full bathroom, and a laundry room complete the second floor. The finished basement offers abundant natural light, creating a perfect space for relaxation or entertainment. Located near Hi-Tech Park, a shopping center, and with easy access to Hwy 417. (id:44758)
房源概要
|
MLS® Number
|
1419838 |
|
房源类型
|
民宅 |
|
临近地区
|
Brookline |
|
附近的便利设施
|
公共交通, Recreation Nearby, 购物 |
|
社区特征
|
School Bus |
|
总车位
|
2 |
详 情
|
浴室
|
3 |
|
地上卧房
|
4 |
|
总卧房
|
4 |
|
公寓设施
|
Laundry - In Suite |
|
赠送家电包括
|
冰箱, 洗碗机, 烘干机, 微波炉 Range Hood Combo, 炉子, 洗衣机 |
|
地下室进展
|
已装修 |
|
地下室类型
|
全完工 |
|
施工日期
|
2024 |
|
空调
|
中央空调 |
|
外墙
|
Siding |
|
Flooring Type
|
Wall-to-wall Carpet, Hardwood, Tile |
|
客人卫生间(不包含洗浴)
|
1 |
|
供暖方式
|
天然气 |
|
供暖类型
|
压力热风 |
|
储存空间
|
2 |
|
类型
|
联排别墅 |
|
设备间
|
市政供水 |
车 位
土地
|
英亩数
|
无 |
|
土地便利设施
|
公共交通, Recreation Nearby, 购物 |
|
污水道
|
城市污水处理系统 |
|
不规则大小
|
* Ft X * Ft |
|
规划描述
|
住宅 |
房 间
| 楼 层 |
类 型 |
长 度 |
宽 度 |
面 积 |
|
二楼 |
主卧 |
|
|
12'0" x 14'0" |
|
二楼 |
卧室 |
|
|
10'0" x 9'1" |
|
二楼 |
卧室 |
|
|
9'7" x 8'5" |
|
二楼 |
卧室 |
|
|
9'5" x 10'4" |
|
一楼 |
客厅 |
|
|
10'8" x 19'5" |
|
一楼 |
厨房 |
|
|
9'0" x 11'8" |
https://www.realtor.ca/real-estate/27636833/275-elsie-macgill-walk-ottawa-brookline


































