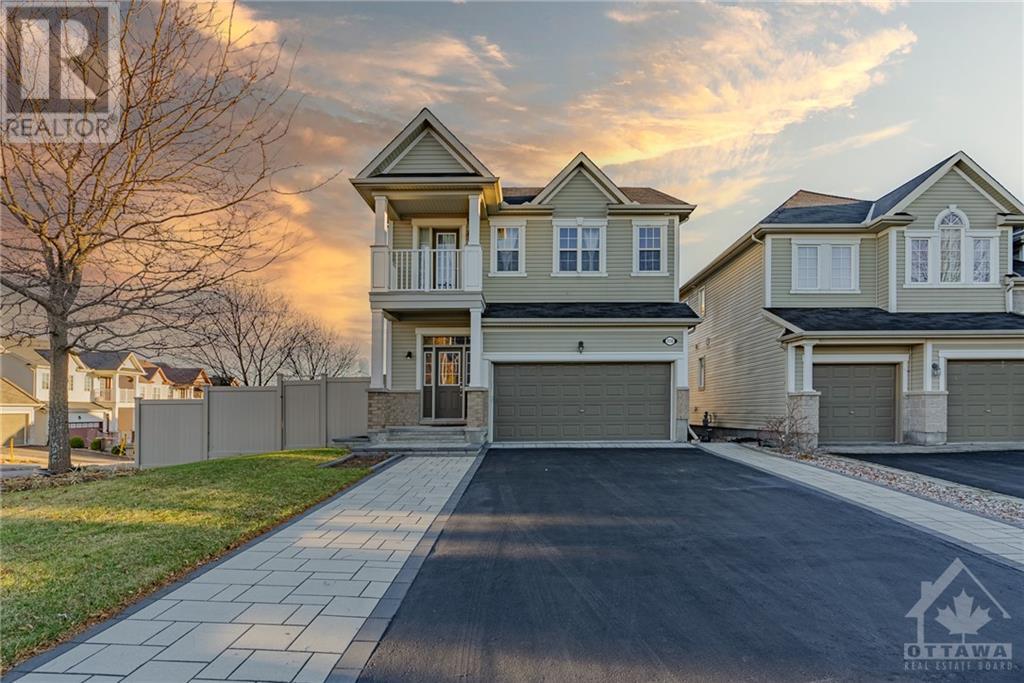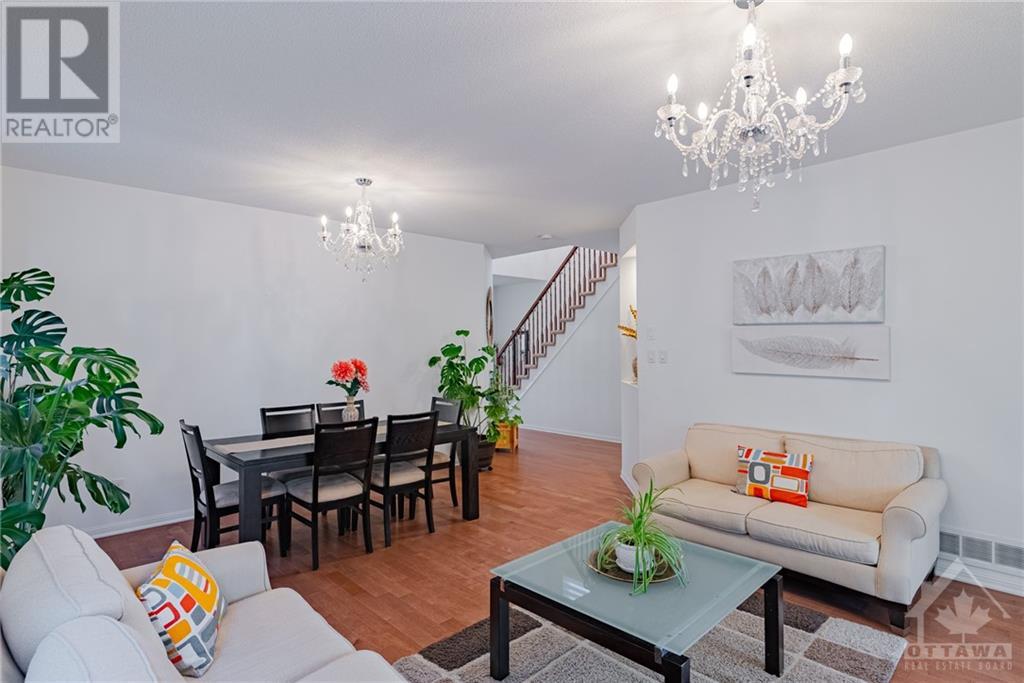4 卧室
3 浴室
壁炉
中央空调
风热取暖
$3,450 Monthly
Beautifully upgraded two-story family home complemented by a bright walk-out basement featuring additional windows. Positioned in a quiet court, the home benefits from oversized fenced yard with low-maintenance river rock landscaping along the driveway. Hardwood floors grace the living room, dining room, and family room. A dual-sided fireplace connects the dining room to the family room, enhancing the cozy atmosphere. The stunning eat-in kitchen is equipped with tall cabinets, granite countertops, an upgraded tile backsplash, and stainless steel appliances. A patio door leads to a balcony, perfect for barbecuing. Upstairs, the spacious master bedroom features a large walk-in closet and a 5-piece ensuite. Three additional well-sized bedrooms, a full bathroom, and a laundry room. Bedroom #4 opens onto a balcony, offering splendid views of the quiet court. Located near top-rated schools, numerous parks, shopping areas, and convenient bus service, this home is ideally situated for family. (id:44758)
房源概要
|
MLS® Number
|
1419839 |
|
房源类型
|
民宅 |
|
临近地区
|
Kanata Lakes, Heritage hills |
|
社区特征
|
Family Oriented |
|
特征
|
Cul-de-sac, 自动车库门 |
|
总车位
|
6 |
详 情
|
浴室
|
3 |
|
地上卧房
|
4 |
|
总卧房
|
4 |
|
公寓设施
|
Laundry - In Suite |
|
赠送家电包括
|
冰箱, 洗碗机, 烘干机, Hood 电扇, 微波炉, 炉子, 洗衣机 |
|
地下室进展
|
已完成 |
|
地下室类型
|
Full (unfinished) |
|
施工日期
|
2012 |
|
施工种类
|
独立屋 |
|
空调
|
中央空调 |
|
外墙
|
砖, Siding |
|
壁炉
|
有 |
|
Fireplace Total
|
1 |
|
Flooring Type
|
Wall-to-wall Carpet, Hardwood, Tile |
|
客人卫生间(不包含洗浴)
|
1 |
|
供暖方式
|
天然气 |
|
供暖类型
|
压力热风 |
|
储存空间
|
2 |
|
类型
|
独立屋 |
|
设备间
|
市政供水 |
车 位
土地
|
英亩数
|
无 |
|
围栏类型
|
Fenced Yard |
|
污水道
|
城市污水处理系统 |
|
不规则大小
|
* Ft X * Ft |
|
规划描述
|
住宅 |
房 间
| 楼 层 |
类 型 |
长 度 |
宽 度 |
面 积 |
|
二楼 |
主卧 |
|
|
14'4" x 17'1" |
|
二楼 |
卧室 |
|
|
11'0" x 14'6" |
|
二楼 |
卧室 |
|
|
10'6" x 12'0" |
|
二楼 |
卧室 |
|
|
13'4" x 11'10" |
|
一楼 |
客厅 |
|
|
10'5" x 15'0" |
|
一楼 |
餐厅 |
|
|
7'11" x 14'5" |
|
一楼 |
家庭房 |
|
|
15'1" x 13'3" |
|
一楼 |
厨房 |
|
|
10'8" x 14'0" |
|
一楼 |
Eating Area |
|
|
10'3" x 9'7" |
https://www.realtor.ca/real-estate/27636887/310-wallaceburg-court-ottawa-kanata-lakes-heritage-hills


































