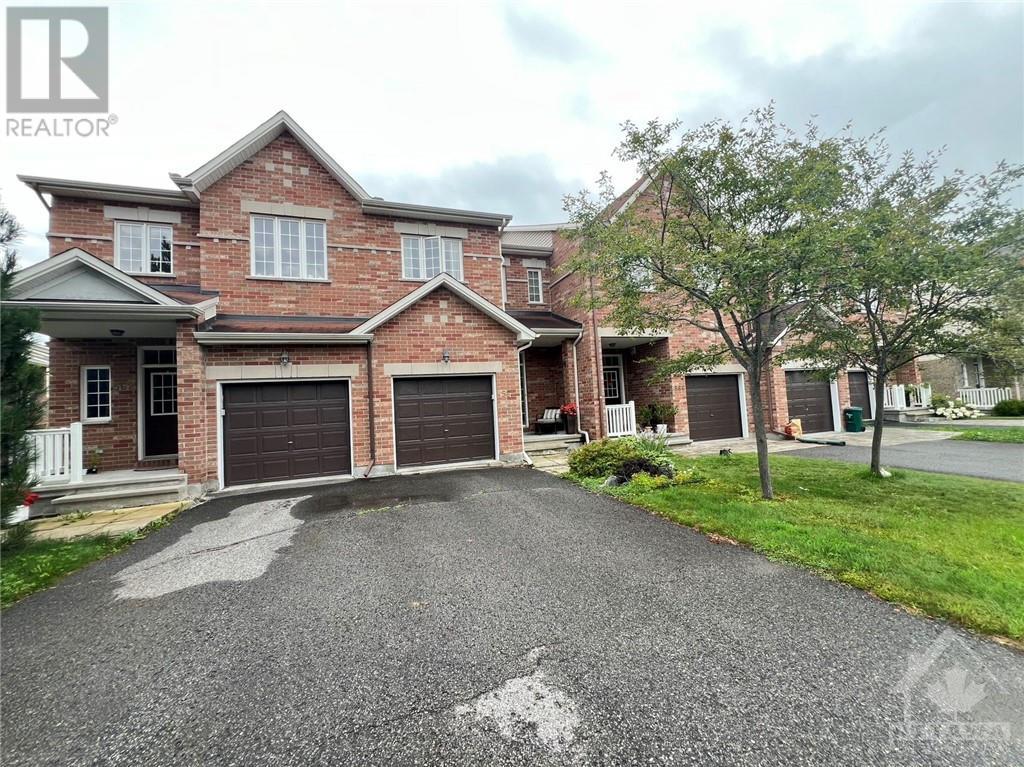4 卧室
4 浴室
中央空调
风热取暖
$759,900
Flooring: Tile, Flooring: Hardwood, This 4 Bed+3.5 Bath+1 Den finished Basement townhome situated in the center of Kanata Lakes, one of the most desirable and established neighborhoods of Kanata! Award-winning schools are close by. Convenient location! Main floor features den/office, open concept living & dining area and spacious great room that opens to the kitchen with lots cabinets, pantry, breakfast bar, eating area & S/S appliances. A patio door in the kitchen leads to the backyard. hardwood and tile throughout the main level. 2nd level offers primary bedroom with 4pc ensuite and large walk-in closet, 3 other spacious bedrooms, full bath and laundry rm. A fully finished basement offers generous family rm with cozy fireplace, 4th bath. A must see!, Flooring: Carpet Wall To Wall (id:44758)
房源概要
|
MLS® Number
|
X10419488 |
|
房源类型
|
民宅 |
|
临近地区
|
Kanata Lakes; Heritage Hills |
|
社区名字
|
9007 - Kanata - Kanata Lakes/Heritage Hills |
|
总车位
|
3 |
详 情
|
浴室
|
4 |
|
地上卧房
|
4 |
|
总卧房
|
4 |
|
赠送家电包括
|
洗碗机, 烘干机, 冰箱, 炉子, 洗衣机 |
|
地下室进展
|
已装修 |
|
地下室类型
|
全完工 |
|
施工种类
|
附加的 |
|
空调
|
中央空调 |
|
外墙
|
砖, 乙烯基壁板 |
|
地基类型
|
混凝土 |
|
供暖方式
|
天然气 |
|
供暖类型
|
压力热风 |
|
储存空间
|
2 |
|
类型
|
联排别墅 |
|
设备间
|
市政供水 |
车 位
土地
|
英亩数
|
无 |
|
污水道
|
Sanitary Sewer |
|
土地深度
|
108 Ft ,4 In |
|
土地宽度
|
19 Ft ,11 In |
|
不规则大小
|
19.98 X 108.4 Ft ; 0 |
|
规划描述
|
住宅 |
房 间
| 楼 层 |
类 型 |
长 度 |
宽 度 |
面 积 |
|
二楼 |
主卧 |
4.29 m |
3.2 m |
4.29 m x 3.2 m |
|
二楼 |
卧室 |
3.88 m |
2.54 m |
3.88 m x 2.54 m |
|
二楼 |
卧室 |
3.65 m |
3.35 m |
3.65 m x 3.35 m |
|
二楼 |
卧室 |
3.32 m |
2.94 m |
3.32 m x 2.94 m |
|
二楼 |
洗衣房 |
|
|
Measurements not available |
|
一楼 |
衣帽间 |
2.61 m |
2.51 m |
2.61 m x 2.51 m |
|
一楼 |
餐厅 |
3.14 m |
3.09 m |
3.14 m x 3.09 m |
|
一楼 |
厨房 |
3.93 m |
2.66 m |
3.93 m x 2.66 m |
|
一楼 |
客厅 |
4.26 m |
3.22 m |
4.26 m x 3.22 m |
https://www.realtor.ca/real-estate/27637234/564-remnor-avenue-kanata-9007-kanata-kanata-lakesheritage-hills-9007-kanata-kanata-lakesheritage-hills







