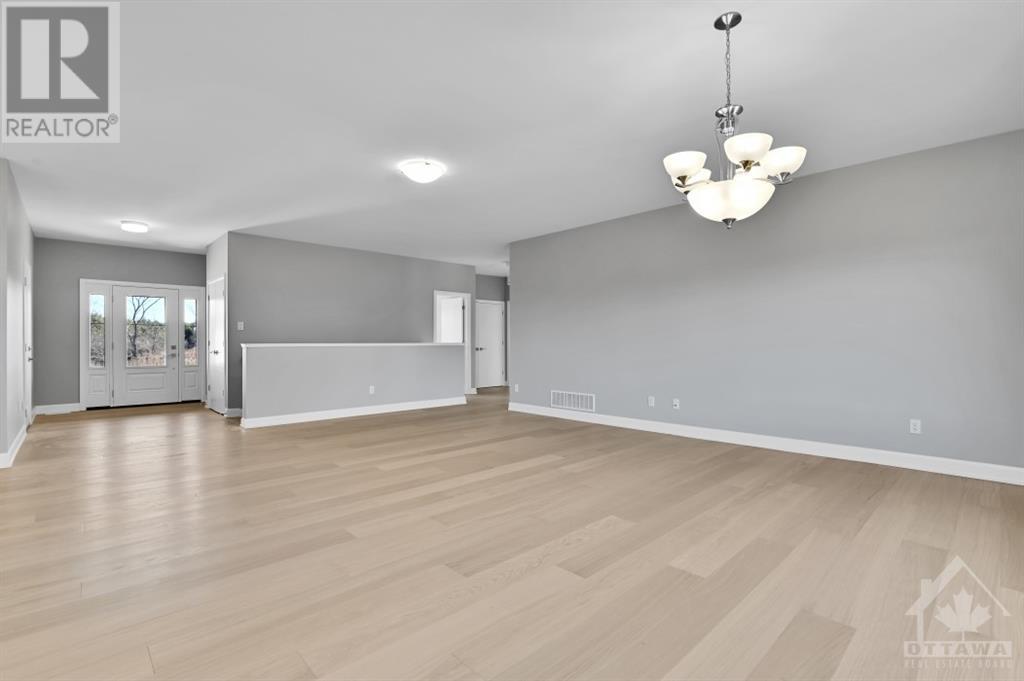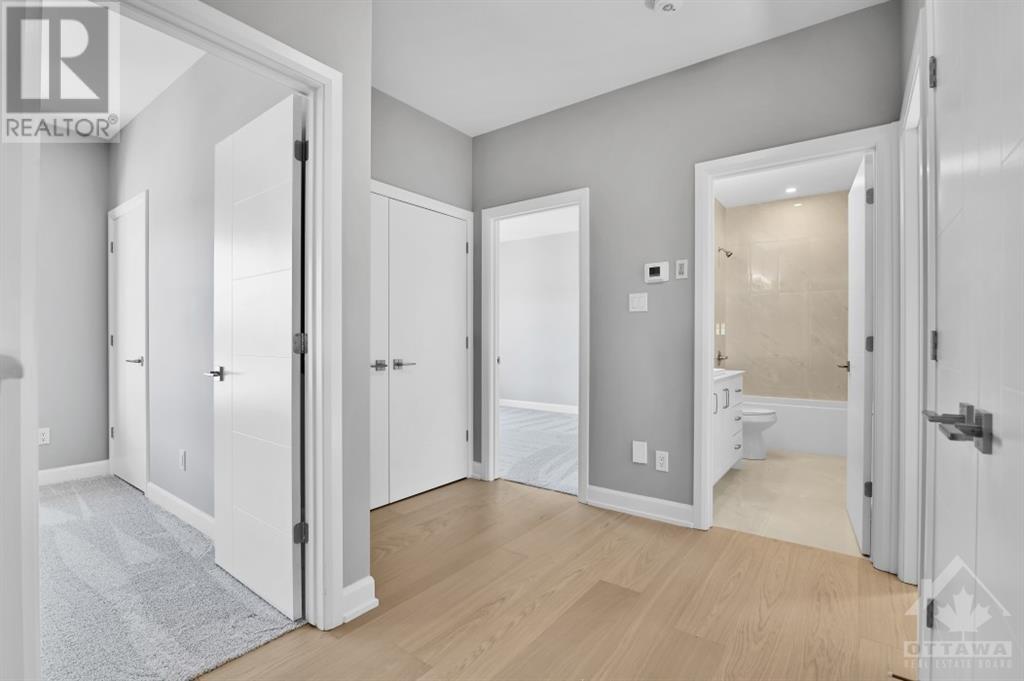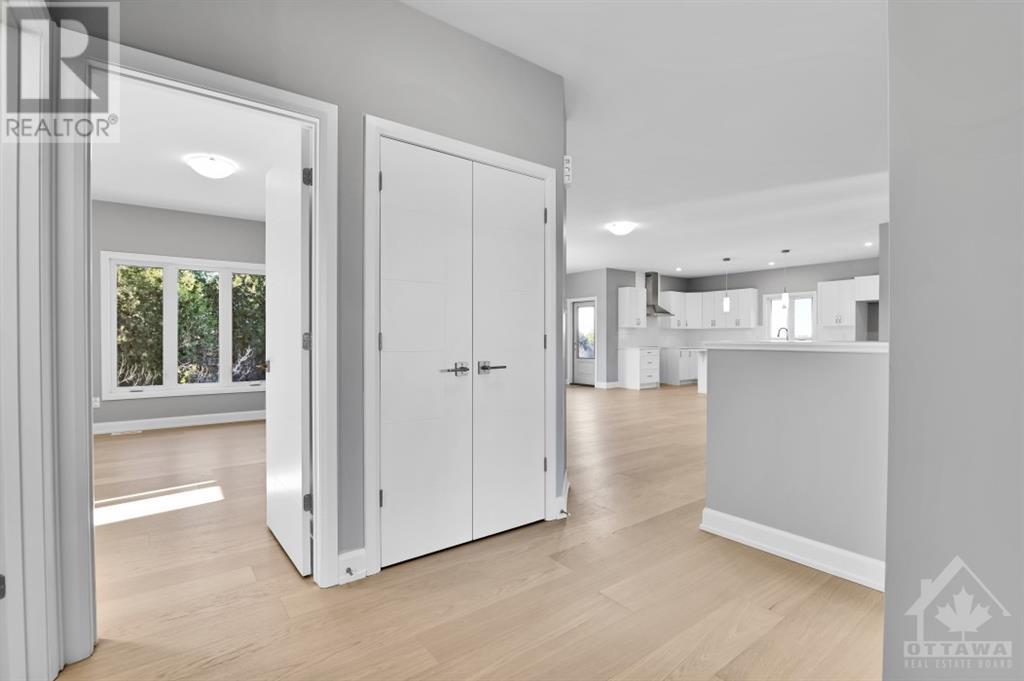3 卧室
2 浴室
平房
换气器
风热取暖
$884,900
Welcome to this brand-new bungalow that blends contemporary design & practical living. Set on a peaceful (approx) 2-acre country lot, this property offers the perfect retreat for those seeking tranquility & rural charm. The home features 3 bedrms, 2 full bathrms, an open-concept layout, a walkout basement & high-quality finishes throughout. Built by MODERNA HOMES DESIGN, a family-operated company, this home is a testament to their dedication to turning visions into reality, from conception to completion. MODERNA takes pride in providing services & products that inspire confidence & satisfaction among clients & partners. Proud members of the Tarion Home Warranty Program, Energy Star, & Ontario Home Builders Association, MODERNA upholds a strong commitment to quality, trust & sustainability. Located in Snowdon's Corners (Merrickville) this home offers luxury & affordability near charming, growing village of Merrickville. Dont miss your chance to make this exceptional property yours. (id:44758)
房源概要
|
MLS® Number
|
X10419570 |
|
房源类型
|
民宅 |
|
临近地区
|
SNOWDONS CORNERS |
|
社区名字
|
805 - Merrickville/Wolford Twp |
|
社区特征
|
School Bus |
|
总车位
|
8 |
详 情
|
浴室
|
2 |
|
地上卧房
|
3 |
|
总卧房
|
3 |
|
赠送家电包括
|
Hood 电扇 |
|
建筑风格
|
平房 |
|
地下室进展
|
已完成 |
|
地下室类型
|
Full (unfinished) |
|
施工种类
|
独立屋 |
|
空调
|
换气机 |
|
外墙
|
乙烯基壁板, 石 |
|
地基类型
|
混凝土 |
|
供暖方式
|
Propane |
|
供暖类型
|
压力热风 |
|
储存空间
|
1 |
|
类型
|
独立屋 |
|
设备间
|
Drilled Well |
车 位
土地
|
英亩数
|
无 |
|
污水道
|
Septic System |
|
土地深度
|
280 Ft ,7 In |
|
土地宽度
|
325 Ft |
|
不规则大小
|
325 X 280.61 Ft ; 1 |
|
规划描述
|
Rural 住宅 1 |
房 间
| 楼 层 |
类 型 |
长 度 |
宽 度 |
面 积 |
|
一楼 |
客厅 |
5.63 m |
5.02 m |
5.63 m x 5.02 m |
|
一楼 |
餐厅 |
4.26 m |
1.52 m |
4.26 m x 1.52 m |
|
一楼 |
卧室 |
3.7 m |
3.14 m |
3.7 m x 3.14 m |
|
一楼 |
厨房 |
3.2 m |
5.02 m |
3.2 m x 5.02 m |
|
一楼 |
主卧 |
3.93 m |
4.24 m |
3.93 m x 4.24 m |
|
一楼 |
浴室 |
1.98 m |
2.11 m |
1.98 m x 2.11 m |
|
一楼 |
卧室 |
3.86 m |
3.96 m |
3.86 m x 3.96 m |
https://www.realtor.ca/real-estate/27637426/465-pioneer-road-merrickville-wolford-805-merrickvillewolford-twp


































