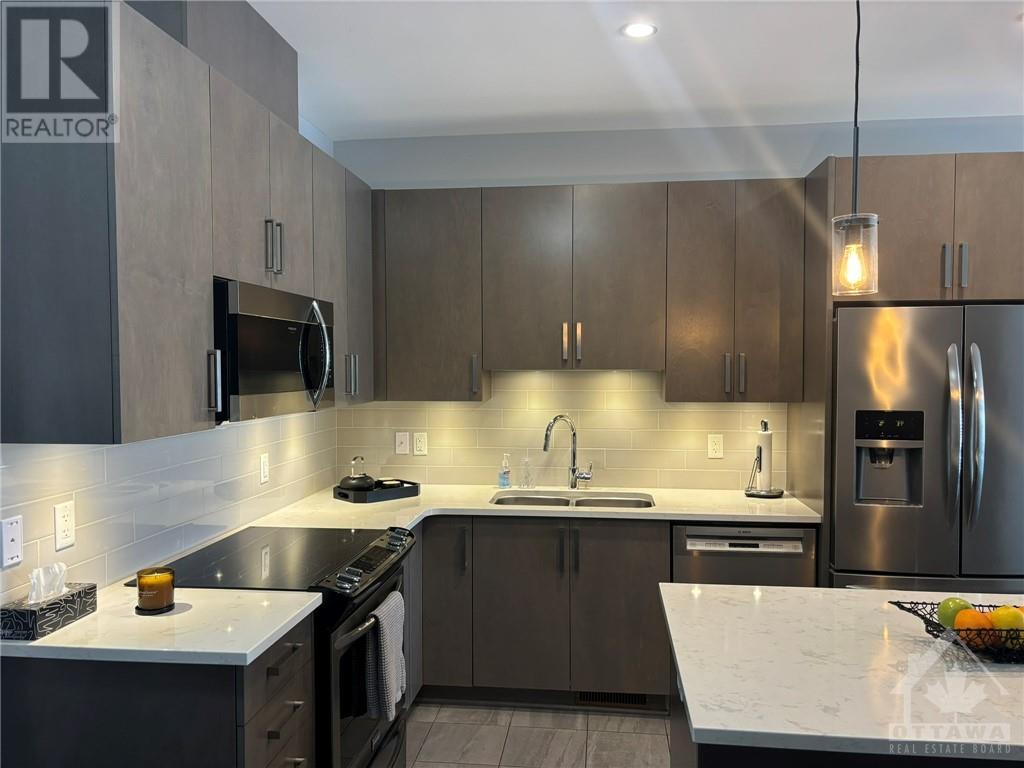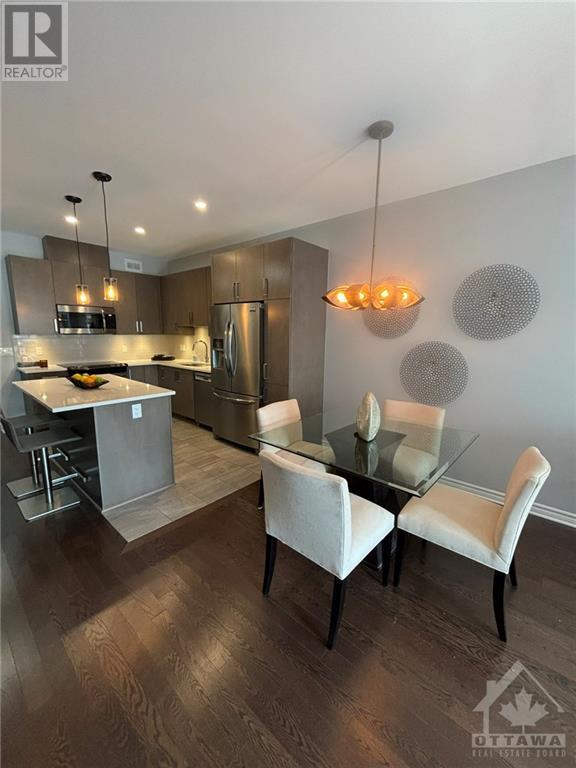2 卧室
3 浴室
平房
壁炉
中央空调
风热取暖
$679,900
Located in the desired neighbourhoud of Findlay Creek, this adult-style 2 bed, 3 bath row unit Bungalow will wow you! The property is front facing to the Ravine. Modern, open-concept main floor with dark oak floors and 9' ceilings. Kitchen has upgraded cupboards, quartz counters and island for easy entertaining. Living room with electric fireplace. Patio doors lead to gorgeous stone patio backyard. Main floor primary bedroom features spacious en-suite and walk-in closet. Just off the entryway is a den/home office, powder room, inside entry from garage and laundry room. Downstairs offers a second bedroom, full bathroom, family room and den, plus storage rooms. Covered front porch. Move-in ready. This is low maintenance easy living at it's finest! Wonderful community and quiet street, walking and bike paths galore, shopping, public transit, everything in this neighbourhood is at your fingertips. Potential of 3rd bedroom in basement (id:44758)
房源概要
|
MLS® Number
|
1419994 |
|
房源类型
|
民宅 |
|
临近地区
|
Findlay Creek |
|
总车位
|
2 |
详 情
|
浴室
|
3 |
|
地上卧房
|
1 |
|
地下卧室
|
1 |
|
总卧房
|
2 |
|
赠送家电包括
|
冰箱, 洗碗机, 烘干机, 炉子, 洗衣机 |
|
建筑风格
|
平房 |
|
地下室进展
|
部分完成 |
|
地下室类型
|
全部完成 |
|
施工日期
|
2017 |
|
空调
|
中央空调 |
|
外墙
|
砖 |
|
壁炉
|
有 |
|
Fireplace Total
|
1 |
|
Flooring Type
|
Mixed Flooring, Hardwood |
|
地基类型
|
混凝土浇筑 |
|
客人卫生间(不包含洗浴)
|
1 |
|
供暖方式
|
天然气 |
|
供暖类型
|
压力热风 |
|
储存空间
|
1 |
|
类型
|
联排别墅 |
|
设备间
|
市政供水 |
车 位
土地
|
英亩数
|
无 |
|
污水道
|
城市污水处理系统 |
|
土地深度
|
101 Ft ,11 In |
|
土地宽度
|
23 Ft ,11 In |
|
不规则大小
|
23.95 Ft X 101.94 Ft |
|
规划描述
|
Residental |
房 间
| 楼 层 |
类 型 |
长 度 |
宽 度 |
面 积 |
|
Lower Level |
卧室 |
|
|
12'7" x 11'2" |
|
Lower Level |
四件套浴室 |
|
|
8'10" x 7'6" |
|
Lower Level |
其它 |
|
|
Measurements not available |
|
Lower Level |
家庭房 |
|
|
17'0" x 10'7" |
|
Lower Level |
Storage |
|
|
22'7" x 21'9" |
|
Lower Level |
洗衣房 |
|
|
6'11" x 5'11" |
|
Lower Level |
衣帽间 |
|
|
10'7" x 8'7" |
|
一楼 |
厨房 |
|
|
11'5" x 10'10" |
|
一楼 |
餐厅 |
|
|
12'11" x 8'0" |
|
一楼 |
客厅 |
|
|
11'9" x 12'0" |
|
一楼 |
衣帽间 |
|
|
9'8" x 8'3" |
|
一楼 |
主卧 |
|
|
18'3" x 10'10" |
|
一楼 |
三件套浴室 |
|
|
8'1" x 7'11" |
|
一楼 |
其它 |
|
|
Measurements not available |
|
一楼 |
洗衣房 |
|
|
4'6" x 2'8" |
|
一楼 |
Partial Bathroom |
|
|
4'10" x 4'7" |
https://www.realtor.ca/real-estate/27639218/502-silverbell-crescent-ottawa-findlay-creek

































