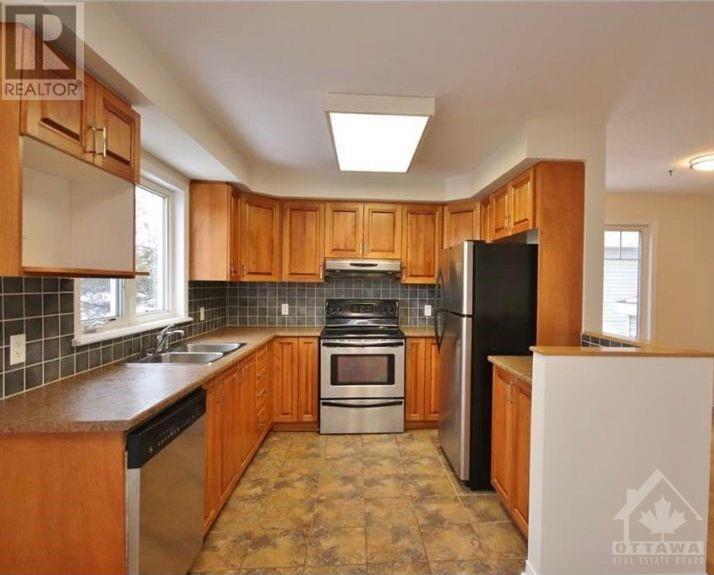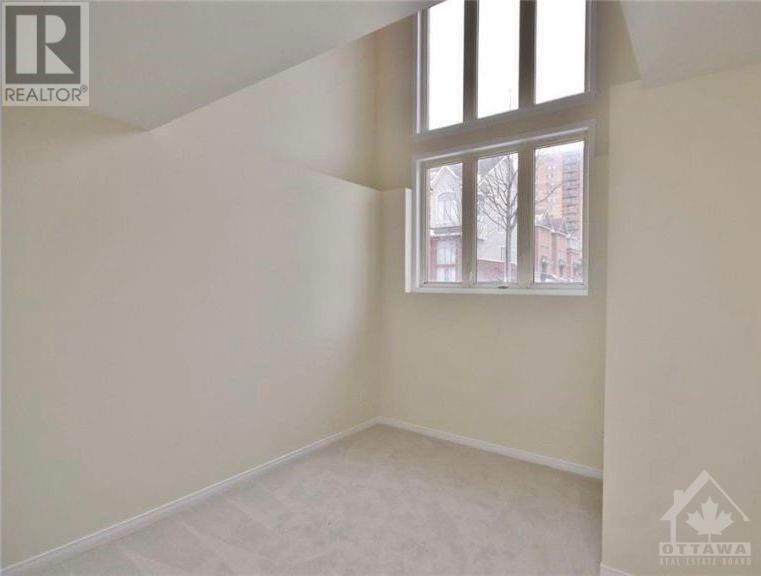1512 Walkley Road Unit#80 Ottawa, Ontario K1V 2G7

$410,000管理费,Landscaping, Property Management, Waste Removal, Other, See Remarks, Reserve Fund Contributions
$462 每月
管理费,Landscaping, Property Management, Waste Removal, Other, See Remarks, Reserve Fund Contributions
$462 每月Discover this lovely end unit condo featuring 2 spacious bedrooms and 1.5 bathrooms, all nestled in a convenient location without any rear neighbours. The open concept floor plan seamlessly integrates the living and dining areas, creating an inviting space for entertaining. The bright and airy kitchen offers ample cupboard and counter space, along with a charming eating area perfect for casual meals. Retreat to the lower level where you will find a cozy family room that is open to above and 2 bedrooms. The primary bedroom has convenient cheater access to a 4-piece bathroom. A great opportunity for investors or first-time buyers! (id:44758)
房源概要
| MLS® Number | 1415588 |
| 房源类型 | 民宅 |
| 临近地区 | Heron Gate |
| 社区特征 | Pets Allowed |
| 总车位 | 1 |
详 情
| 浴室 | 2 |
| 地下卧室 | 2 |
| 总卧房 | 2 |
| 公寓设施 | Laundry - In Suite |
| 赠送家电包括 | 冰箱, 洗碗机, 烘干机, Hood 电扇, 炉子, 洗衣机 |
| 地下室进展 | Not Applicable |
| 地下室类型 | None (not Applicable) |
| 施工日期 | 2006 |
| 施工种类 | Stacked |
| 空调 | 中央空调 |
| 外墙 | 砖, Siding |
| Flooring Type | Wall-to-wall Carpet, Mixed Flooring, Hardwood, Tile |
| 地基类型 | 混凝土浇筑 |
| 客人卫生间(不包含洗浴) | 1 |
| 供暖方式 | 天然气 |
| 供暖类型 | 压力热风 |
| 储存空间 | 2 |
| 类型 | 独立屋 |
| 设备间 | 市政供水 |
车 位
| Surfaced |
土地
| 英亩数 | 无 |
| 污水道 | 城市污水处理系统 |
| 规划描述 | 住宅 |
房 间
| 楼 层 | 类 型 | 长 度 | 宽 度 | 面 积 |
|---|---|---|---|---|
| Lower Level | 家庭房 | 15'6" x 12'2" | ||
| Lower Level | 主卧 | 14'3" x 9'8" | ||
| Lower Level | 卧室 | 10'1" x 9'1" | ||
| Lower Level | 四件套浴室 | Measurements not available | ||
| 一楼 | 客厅 | 12'0" x 9'6" | ||
| 一楼 | 餐厅 | 15'6" x 10'6" | ||
| 一楼 | 厨房 | 10'3" x 9'5" | ||
| 一楼 | Eating Area | 9'0" x 8'6" | ||
| 一楼 | 两件套卫生间 | Measurements not available |
https://www.realtor.ca/real-estate/27640586/1512-walkley-road-unit80-ottawa-heron-gate














